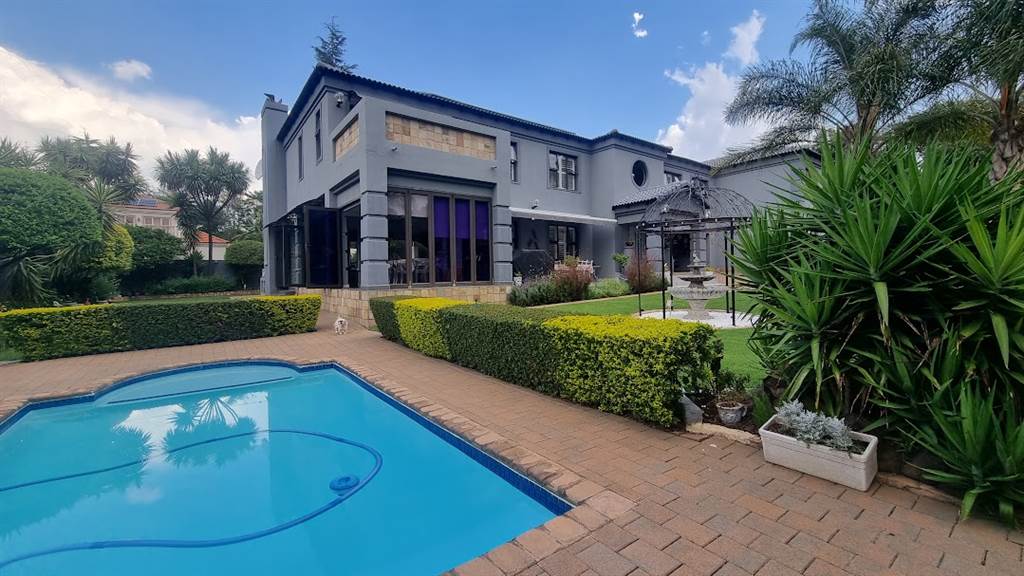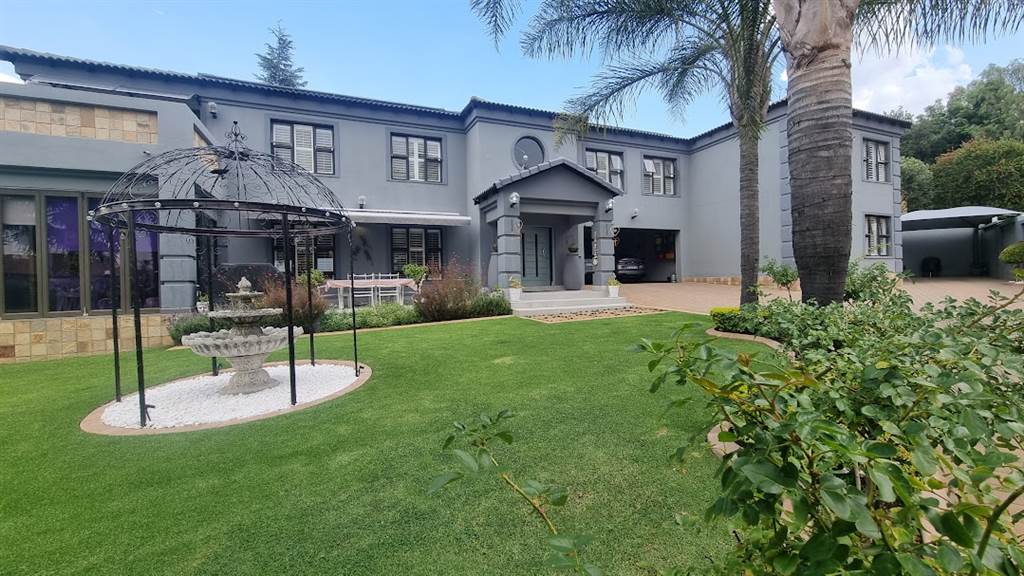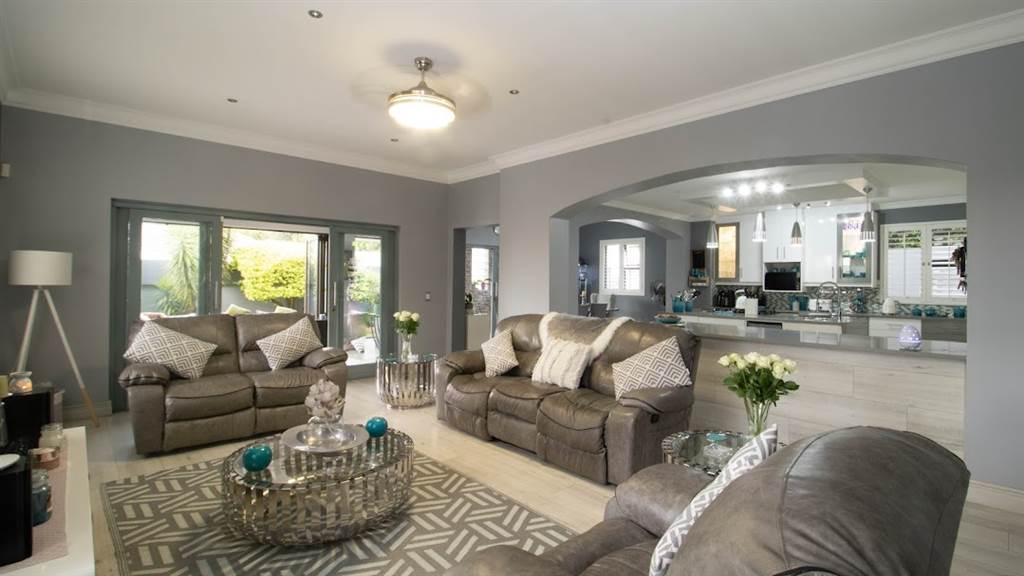


5 Bed House in Thornhill Estate
2 prorey close
Nestled within the prestigious Thornhill Estate, this magnificent 5-bedroom home exudes contemporary elegance and architectural excellence. From the moment you step inside, you''re greeted by an impressive entrance hall that sets the tone for the grandeur within.
The ground floor boasts an open-plan layout, seamlessly connecting the lounge, dining room, and gourmet kitchen, complete with a separate scullery for added convenience.
Step outside onto the stunning patio, where sliding stacking doors invite the outdoors in, offering panoramic views of the lush garden and sparkling poola perfect setting for entertaining or simply unwinding in the serene surroundings.
Ascending to the first floor, you''ll find a spacious TV lounge and a breathtaking master suite, featuring an en-suite bathroom and a private balconyideal for enjoying morning coffee or sunset vistas. Four additional bedrooms, two bathrooms, and a study complete the upstairs layout, providing ample space for both relaxation and productivity.
Adding to the allure of this exceptional property is a two-bedroom apartment, complete with its own kitchen, lounge, dining area, and bathroomperfect for accommodating guests or generating rental income.
Convenience meets luxury with features like a staff suite, top-of-the-range solar system, double garage, carport, automated irrigation system, and underfloor heating, ensuring comfort and efficiency throughout the home.
Experience the epitome of modern living in this architecturally designed masterpiece, where every detail is meticulously crafted to create a lifestyle of unparalleled sophistication and comfort.
Thornhill Estate offers excellent security, beautiful parks and pools with a residents clubhouse, close to excellent schools, the Modderfontein reserve, golf course and mountain bike trails good shopping centres and easy access to major highways
Property details
- Listing number T4579903
- Property type House
- Erf size 1032 m²
- Rates and taxes R 4 608
- Levies R 1 814
Property features
- Bedrooms 5
- Bathrooms 3.5
- En-suite 2
- Lounges 1
- Dining Areas 2
- Garages 2
- Covered Parkings 1
- Flatlets
- Pet Friendly
- Access Gate
- Balcony
- Built In Cupboards
- Deck
- Fenced
- Patio
- Pool
- Scenic View
- Security Post
- Staff Quarters
- Storage
- Study
- Walk In Closet
- Kitchen
- Garden
- Scullery
- Pantry
- Family Tv Room
- Paving
- Fireplace
- GuestToilet
- Built In Braai
- Aircon