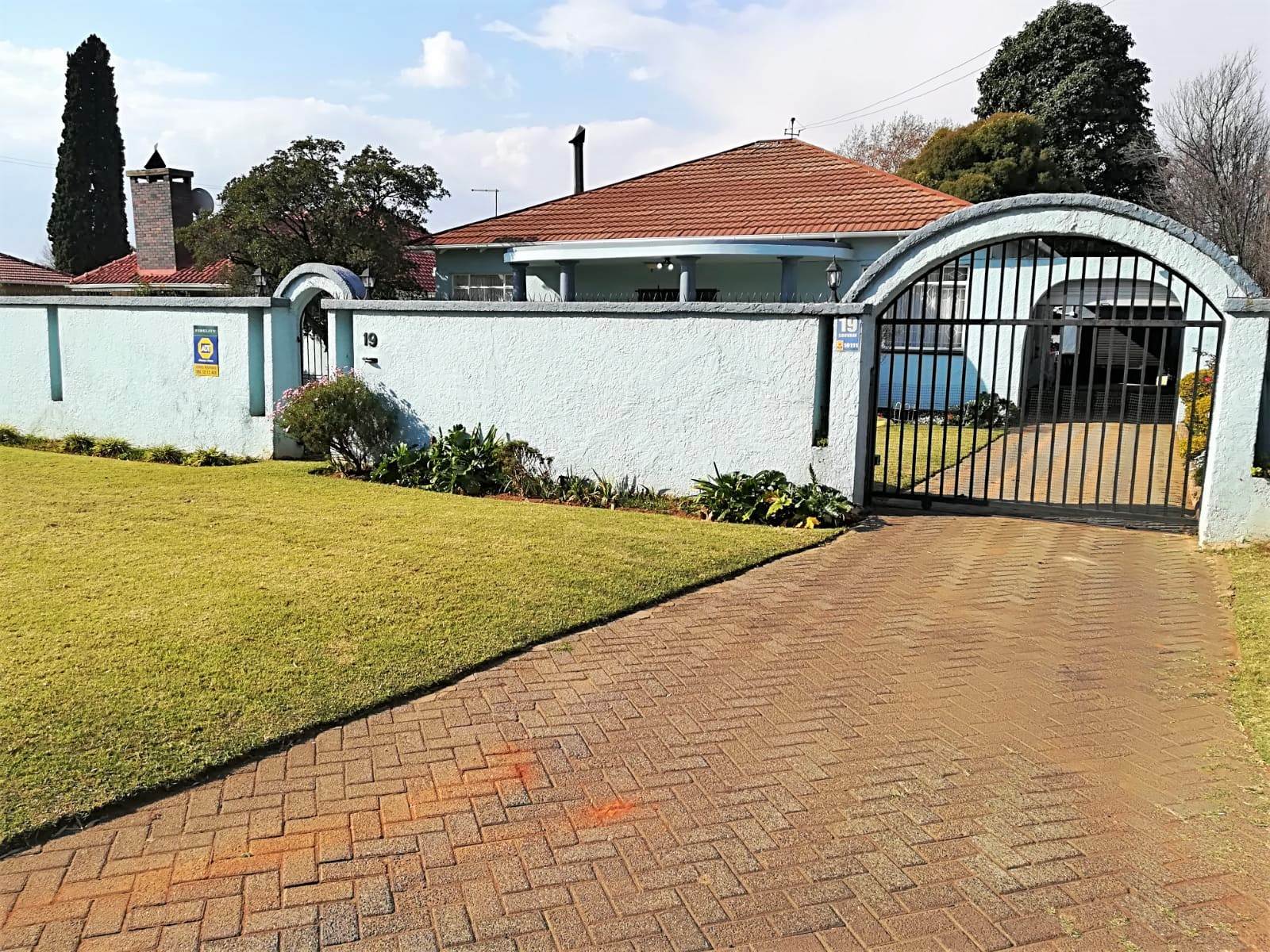


R 1 650 000
3 Bed House in Delville
Immaculate & Spacious Family Home in Upper Delville with Classic & Modern Finishes ...
This Beautiful Warmly Welcoming Home Boasts an Entrance Hall, Formal Lounge, and Large Open Plan Living Area with Family Room, Dining Room, and Kitchen.
The Lovely Living Area Opens out to a Splendid Covered and Tiled Patio Overlooking the Magnificent Well-Maintained Garden with Swimming Pool and Thatch Lapa.
The Modern Kitchen Beams with Sunlight and Offers Ample Cupboard & Countertop Space, Breakfast Nook, and Scullery / Laundry Area.
Three Well-Sized Bedrooms with Built-In Cupboards ... One Bedroom has a Study.
Two Bathrooms with Main En-Suite, Full Family Bathroom, and Guest Toilet.
PLUS ... Pressed Ceilings, Fireplace, Linen Cupboard, and Alarm System with Beams.
Additional Features Include Staff Quarters, Storeroom / Tool Shed, Single Lock-Up Garage, Lock-Up Carport for Three Cars, and is Fully Walled with Remote Access Gate.
The Property is Close to Amenities with Easy Access to all Major Highways.
A Wonderful Place to Call HOME ...
Property details
- Listing number T4249534
- Property type House
- Erf size 1356 m²
- Floor size 258 m²
- Rates and taxes R 1 130
Property features
- Bedrooms 3
- Bathrooms 2
- En-suite 1
- Lounges 2
- Dining Areas 2
- Garages 1
- Covered Parkings 3
- Storeys 1
- Access Gate
- Alarm
- Built In Cupboards
- Fenced
- Patio
- Pool
- Satellite
- Staff Quarters
- Storage
- Study
- Wheel Chair Friendly
- Entrance Hall
- Kitchen
- Garden
- Scullery
- Family Tv Room
- Paving
- Fireplace
- GuestToilet
- Lapa