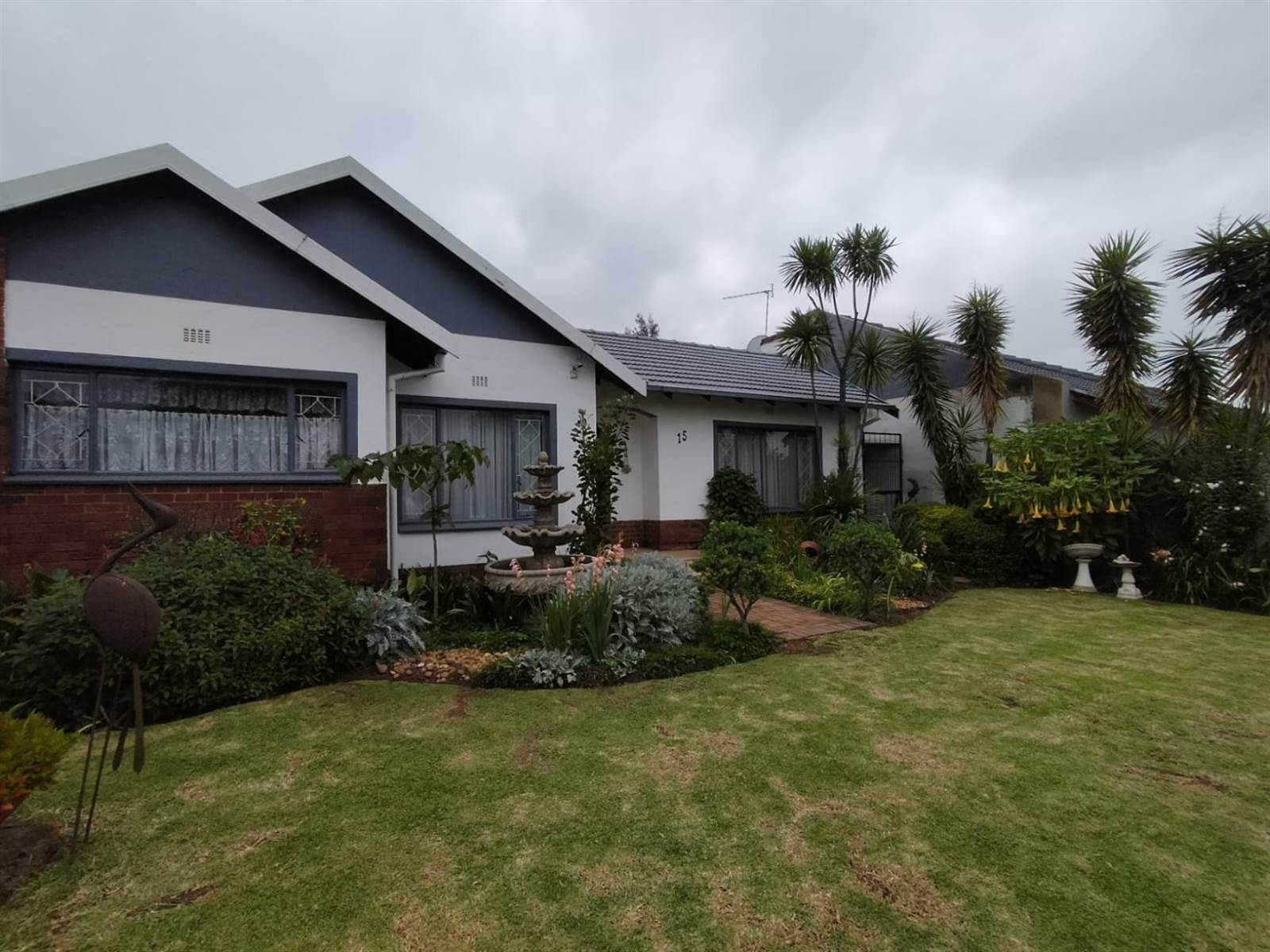


R 1 350 000
3 Bed House in Dinwiddie
This well maintained 3 bedroom home with lots of extras in the established area of Dinwiddie offers the following
Spacious open plan lounge for those big comfortable sofas and chairs with fireplace that leads out to the covered patio with built in braai and dining room.
Fully tiled step-saver-kitchen with built in cupboards, hob, extractor fan, under counter oven, space for double door fridge, scullery with double wash up area and extra cupboards.
The main bedroom is spacious with fan and build in cupboards. We are sure you will be pleased with the size of the other 2 bedrooms.
Bathroom is fully tiled with pure white bath, basin, shower and separate toilet.
The following out buildings
Flatlet that consist of open plan lounge, bedroom , kitchen and bathroom with its own private garden and double carport.
Caravan and boat carport
Double garage with automated doors, outside laundry, and store room.
On this stand there is a lot of space left for extensions. The garden is landscaped and well maintained.
The property is close to all enmities including public transport, all schools, sport and recreation, doctors and clinics, all major shopping malls and banks with easy access to the freeway grid via the N 3 and N 17 freeways.
The property is priced right for a quick sale by a motivated Seller.
Property details
- Listing number T4484585
- Property type House
- Erf size 870 m²
- Rates and taxes R 869
Property features
- Bedrooms 3
- Bathrooms 1
- Lounges 1
- Dining Areas 1
- Garages 1
- Open Parkings 1
- Covered Parkings 2
- Flatlets
- Pet Friendly
- Access Gate
- Built In Cupboards
- Kitchen
- Garden