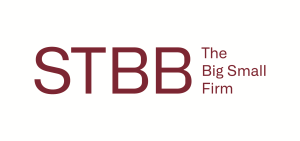


R 1 699 000
3 Bed House in Solheim
Picture this lovely family home: as you approach, the well-manicured garden welcomes you with its lush greenery and vibrant colours. Stepping inside, you''re greeted by a warm and inviting atmosphere.
The kitchen features granite countertops that offer both durability and style. Equipped with a gas stove, griller, and fryer, this kitchen is a dream for anyone passionate about cooking. The layout flows seamlessly into the open plan lounge and dining area, creating a spacious and interconnected living space perfect for family gatherings and entertaining guests.
This home boasts three comfortable bedrooms, one of which is the main bedroom with an en-suite bathroom for added privacy and convenience. The bathrooms are tastefully designed with modern fixtures, ensuring a pleasant and relaxing experience.
A standout feature of this property is the spacious and contemporary flatlet, providing an additional living space or guest accommodation.
The pretty garden surrounding the home offers tranquility and a sense of serenity. There''s also a practical Wendy house and garden shed, providing extra storage space for tools or outdoor equipment.
For parking convenience, there are four carports. The home operates on prepaid electricity.
Security includes electric fencing, burglar bars, trellidors and an automated gate.
Call for a viewing.
Property details
- Listing number T4450576
- Property type House
- Erf size 745 m²
- Rates and taxes R 1 143
Property features
- Bedrooms 3
- Bathrooms 2
- Lounges 1
- Dining Areas 1
- Covered Parkings 4
- Flatlets
- Pet Friendly
- Security Post
Photo gallery
