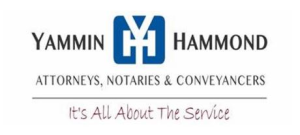


R 1 399 000
3 Bed House in Sunnyridge
Tiny Haven Tucked Away In The Middle Of Sunnyridge
Nestled in the well-liked area of Sunnyridge, this charming three-bedroom, two-bathroom home with a cottage is priced to sell. You''ll be drawn in by its exterior beauty and eager to see what''s inside.
Perfect parquet flooring throughout the large lounge that opens to a light-colored dining area with tiles. The family chef will not be disappointed with the stunning kitchen, which has an abundance of cabinets, a gas stove, and an eye-level oven.
There are two very tidy bathrooms, one of which is an en suite, and three good-sized bedrooms with plenty of built-in cabinets.
This home''s outside living is even superior than its interior living.
A sizable covered terrace with built-in cabinets leads from the kitchen and is ideal for an evening sundowner.
Be the talk of your family and friends with the amazing outdoor Jamie Olivier kitchen! Complete with built-in braai, bread/pizza oven, sink, drawers, and enough for a fridge, this kitchen will wow anybody who sees it!
A place to store all the items you wish to keep concealed, an outdoor restroom, three tandem covered parking spaces, and three more carportsone with a pit for car maintenance enthusiastsare all included.
Outside the laundry room.
With a vegetable patch, water tanks, an irrigation system, and a recently constructed greenhouse, the garden is spotless.
Additionally!!!! a one-bedroom cottage with an equipped kitchen, bathroom, and comfortable living area.
Alarm system, pre-paid electricity, auto gate, beams, and burglar bars.
There are some excellent schools close to the property such as Sunnyridge Primary School, East Rand Academy of Excellence and Nursery schools.
Driving distance to convenient shopping centres and hospitals such as Primrose Mall, Life Roseacres Hospital.
Alarm system, beams, bulgar bars, auto gates
Stunning flatlet with a lounge and open plan kitchen, 1 bedroom with full bathroom.
Stunning entertainment area.
Pet Friendly: Yes
Property details
- Listing number T4627839
- Property type House
- Erf size 744 m²
- Rates and taxes R 1 263
Property features
- Bedrooms 3
- Bathrooms 2
- Covered Parkings 5
Photo gallery
