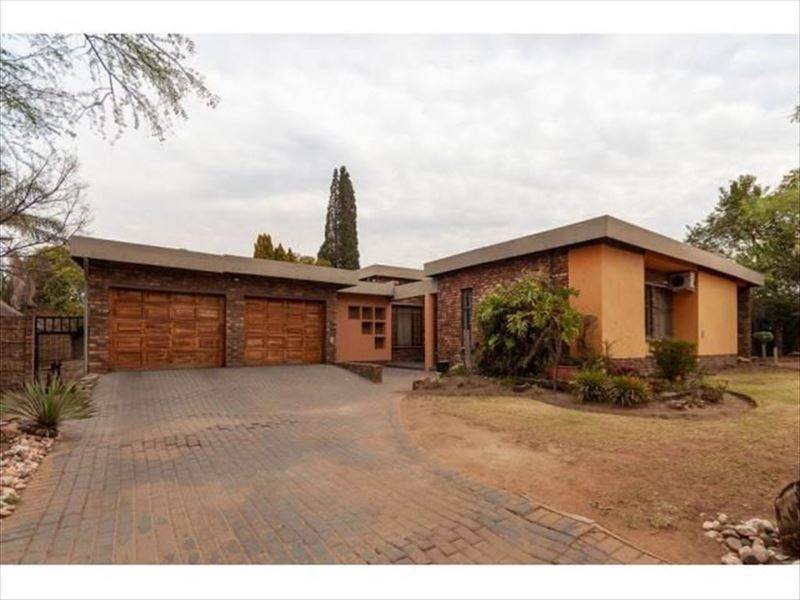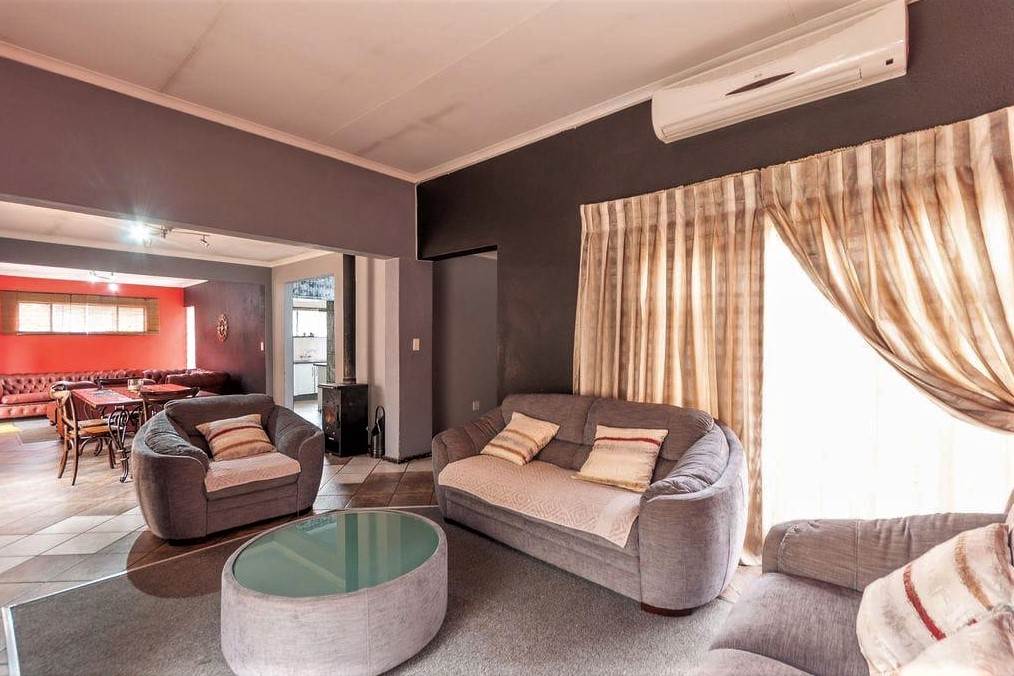


R 1 890 000
3 Bed House in Glen Marais
40 driedoring avenueCharming Family Appeal with Endless Possibilities
*Interior details
Entrance Hall: Medium, Tiled
Lounge: Fireplace, Large, Open Plan, Tiled, Under Floor Heating
Dining Room: Open-Plan, Tiled
Family Room: Large, Open-plan, Tiled, Under Floor Heating
Bedroom: Carpeted, Ceiling Fan, Large Main
Windows: Steel
Full Bathroom: Modern, Shower, Tiled to Ceiling, Toilet
Half Bathroom: Half Tiled, Toilet
Kitchen: Breakfast Counter, Large, New, Open Plan, Tiled Floor, Tiled Walls
Stove: Hob/Standard, Under Counter
Scullery: Combo/Kitchen, Double Sink, Large, Standard
Laundry: Large
Study: Tiled
Pantry: Cupboard
Interior Special Features: Aircon
*Exterior details
Roof: Flat, IBR
Exterior Details: Brick and Plaster
Driveway: Cobble Brick
Garage: Automated Doors, Ceilings, Large, Tandem
Staff: Large, Shower, Tiled, Toilet
Pool: Large, Marbelite
Walling: 4 Sides
Garden: Established, Neat
Security: Alarm, Burglar Bars, Electric Fencing, Security Doors
Exterior Special Features: Braai Area, Patio
Certificates: Electric Fencing Certificate, Electrical Certificate
1 Entrance Hall
1 Kitchen
1 Lounge
1 Laundry
1 Dining Room
1 Pantry
1 Study
1 Scullery
1 Family Room
1 En-Suite
3 Bedroom
1 Guest Loo
2 Bathroom
3 BIC
1 Staff quarters
4 Garage
1 Pool
Property details
- Listing number T2663315
- Property type House
- Erf size 991 m²
- Floor size 335 m²
- Rates and taxes R 1 180
Property features
- Bedrooms 3
- Bathrooms 2
- Garages 4