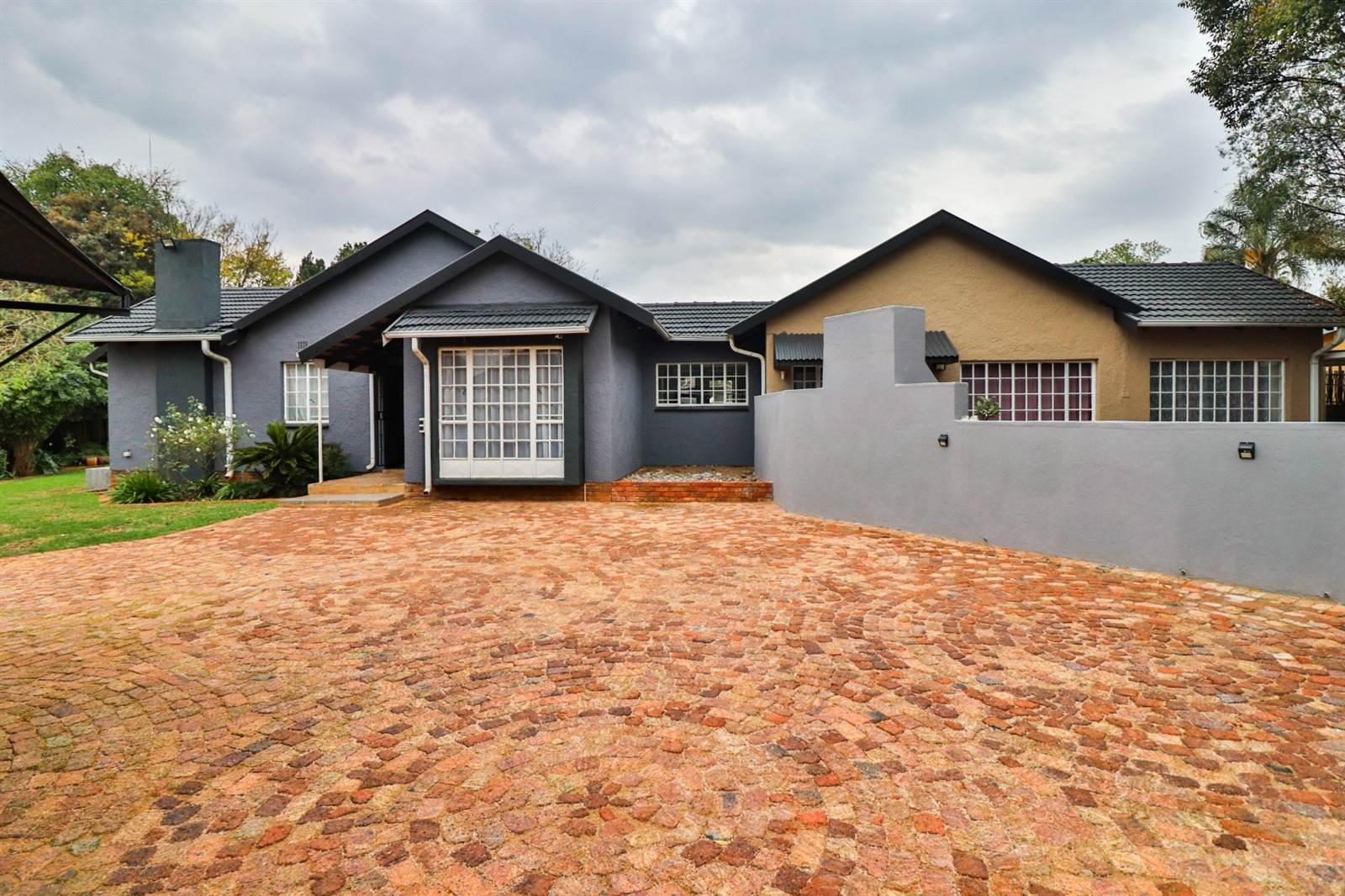


R 2 830 000
5 Bed House in Glen Marais
Modern 4-bedroom Home, Plus a 1-Bedroom Flatlet with separate private entrance.
Entrance to the Home opens into a spacious Lounge with doors opening to the Garden on the one side, and to the other side the Dining Room area, just next to the huge modern Kitchen complete with lots of cupboards, pantry, Gas Stove. This leads out to separate scullery area that leads out to a covered patio and back courtyard.
Each of the 3-bedrooms open out to the garden area, the 4th bedroom can also be converted to a Study area.
Huge indoor and outdoor Entertaining area with a built-in-braai overlooking large well maintained private garden.
The flatlet opens to an open plan Kitchen, small dining room and Lounge area. The full bathroom is vast. The bedroom is sizeable with ample cupboards. The flatlet has its own entrance and parking bays as well as an outside built-in-braai area. Rental income for the flatlet is roughly R7000 per month. The flatlet has pre-paid electricity and separate fibre installation.
Additional Features:
Double Carport plus ample parking space for guests
Automated Solar Installation
Fibre
Solar Geyser
Armed response alarm system
Electric Fence
Automated borehole system
Jo-Jo tank
Irrigation system
Wendy house for storage
Erf size 1342m2
Property details
- Listing number T4230134
- Property type House
- Erf size 1342 m²
- Rates and taxes R 1 271
Property features
- Bedrooms 5
- Bathrooms 3
- En-suite 1
- Lounges 2
- Dining Areas 2
- Open Parkings 8
- Flatlets
- Pet Friendly
- Alarm
- Fenced
- Laundry
- Patio
- Storage
- Study
- Wheel Chair Friendly
- Entrance Hall
- Kitchen
- Garden
- Scullery
- Garden Cottage
- Pantry
- Electric Fencing
- Family Tv Room
- Paving
- Built In Braai