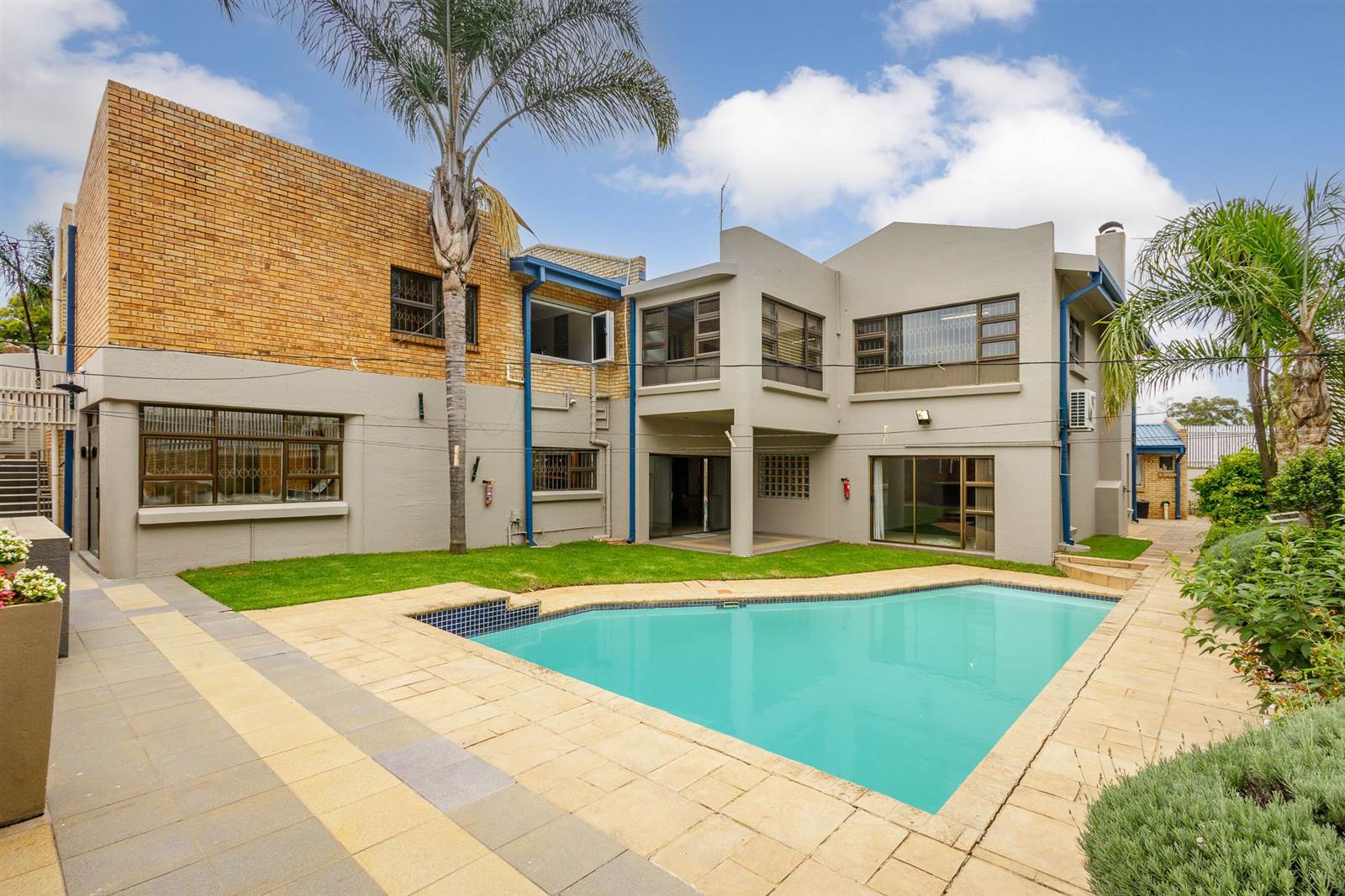


R 3 425 000
5 Bed House in Terenure
Elevate Your Lifestyle: A Haven of Comfort and Entertainment. Nestled in a serene street, this expansive family abode is meticulously crafted for both comfort and entertainment, offering a sanctuary where luxury meets practicality across three levels.
Step into an inviting foyer, where the mezzanine beckons with a well-lit landing, ideal for a formal lounge or al fresco dining in the charming front garden. Descend a short flight of stairs to discover the heart of the home, thoughtfully divided into two distinctive zones.
At the core lies the chef''s kitchenan expansive culinary haven designed for culinary mastery and social gatherings. Embrace the art of cooking with a suite of top-of-the-line appliances, including a built-in oven, oil fryer, and grilling plate, all centered around a generous island. Adjacent, a spacious scullery accommodates laundry essentials with ease.
Open-plan living flows effortlessly from the kitchen to the fitted granite dining table, seamlessly transitioning to a covered patio overlooking the inviting pool area. Entertain in style with a dedicated space for poolside dining, complete with a fitted fish tank and access to the cinema room and lounge. Unwind by the wood-burning fireplace or indulge in cinematic adventures with a projector screen and serving counter for refreshments.
Tucked away along a discreet corridor on the lower level, discover a private oasis. The first bedroom offers tranquility with glass built-in cupboards and space for a king-size bed, complemented by an opulent bathroom featuring a double vanity, spa bath, and luxurious wooden sauna.
The rest of the bedrooms and bathrooms are found on the first floor. They are as follows.
2nd bedroom
Laminate floors.
Built in sliding cupboards.
Aircon
King size
2nd bathroom
Single vanity
Shower
loo
3rd bedroom
laminate floors
king size
Aircon
Built in cupboards.
Direct access to a pyjama lounge (sliding doors
Pyjama lounge
Linked to 3rd bedroom with access to 2nd bedroom and bathroom.
Airconditioned
Large
3rd Bathroom
Full
Steam shower
Soaking tup
Stacking window
Main bedroom
King size
Carpeted
Balcony
Glass sliding built in cupboards.
Private lounge (laminate flooring)
Ensuite
Ensuite
Double vanity
Steam shower
loo
The property has been exceptionally well maintained and newly repainted. Additional features include:
Prayer room
3 car Hollywood garage
Borehole (not working)
Trellidoors fitted throughout.
2x staff accommodation both ensuite
Farrarmere is a well patrolled community, with schools, medical facilities, and shopping centers nearby. The local park run happens every Saturday at the well-loved Homestead Dam. There is plenty on offer in Farrarmere as it is a well-run and a close community with easy access to Boksburg, the highway, Germiston and the rest of Benoni.
Property details
- Listing number T4519256
- Property type House
- Erf size 1027 m²
- Floor size 713 m²
- Rates and taxes R 2 589
Property features
- Bedrooms 5
- Bathrooms 4
- En-suite 1
- Lounges 7
- Garages 3
- Covered Parkings 3
- Pet Friendly
- Built In Cupboards
- Fenced
- Laundry
- Patio
- Pool
- Staff Quarters
- Kitchen
- Garden
- Pantry
- Aircon