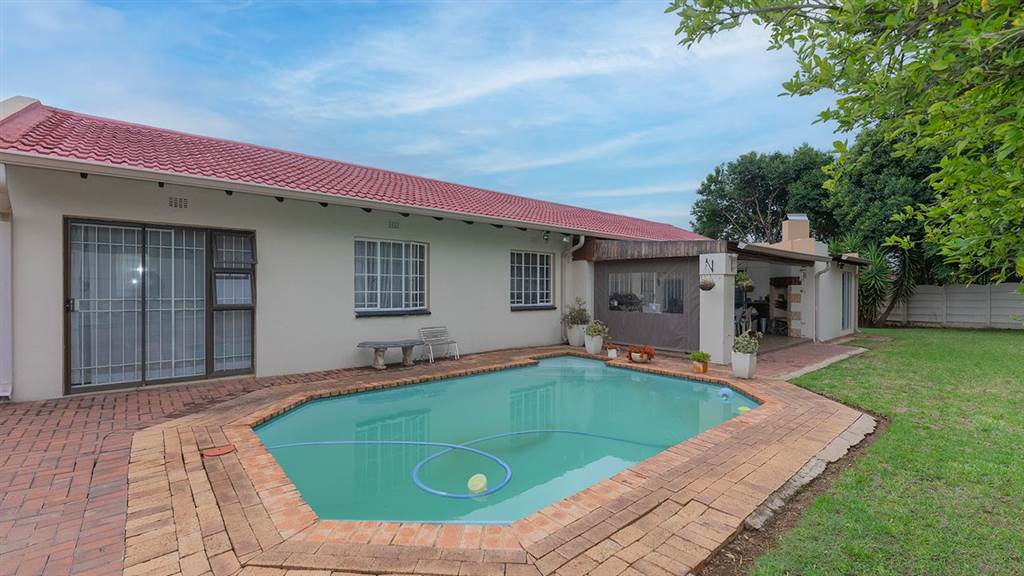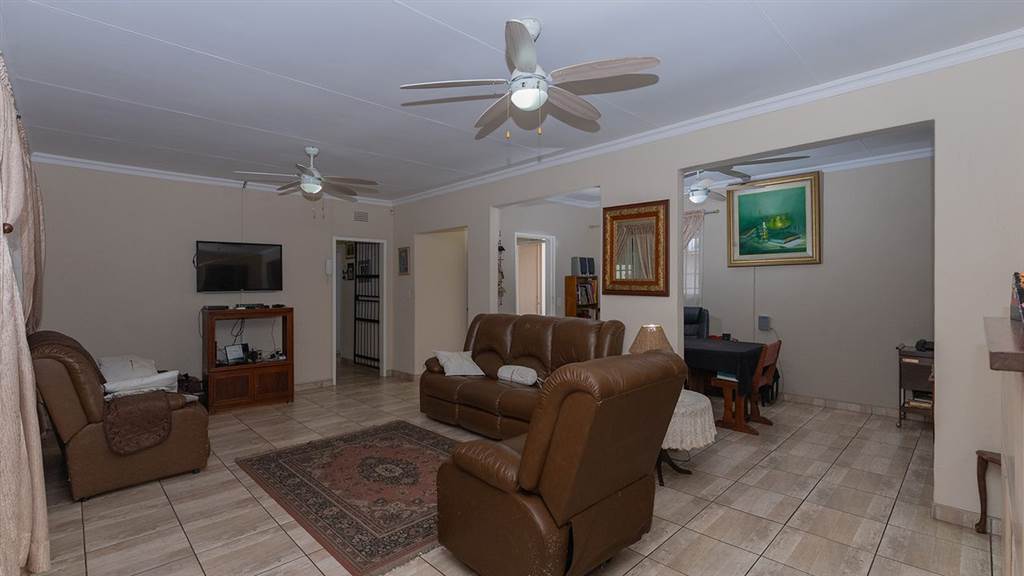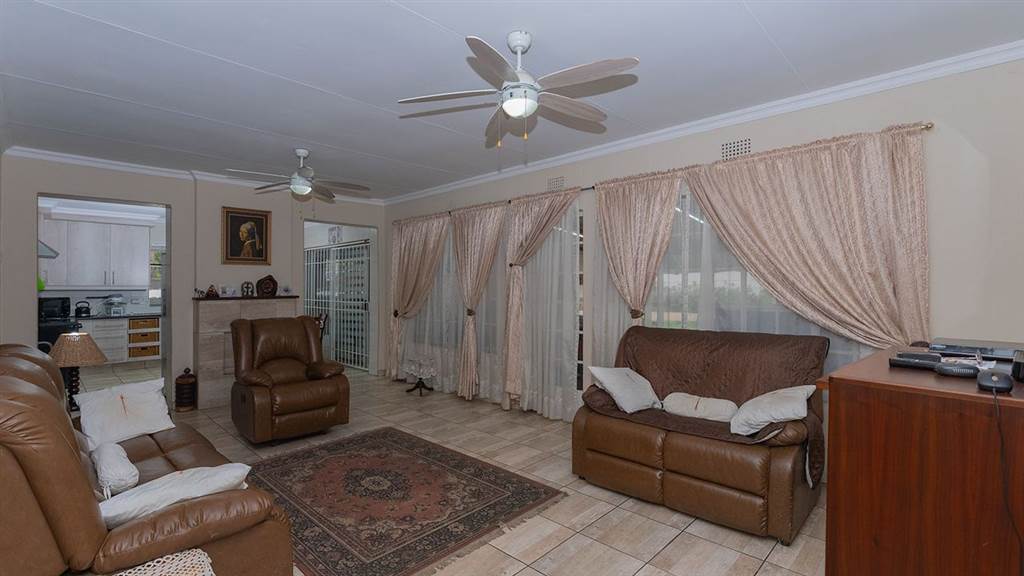


R 2 199 000
4 Bed House in Van Riebeeck Park
Your Ultimate Family Oasis Awaits in this Four-Bedroom Gem in Van Riebeeckpark!
Nestled within this property is a haven designed for the ideal family lifestyle. Step into the main house, where an inviting open-plan layout awaits. The spacious dining room seamlessly merges with the lounge area, adorned with sleek tiled floors and offering access to a covered tiled patio boasting a built-in braai. Adjacent is the enticing bar room, perfect for entertaining.
Marvel at the picturesque well-established garden and sparkling pool, an inviting backdrop visible from the patio and bar room, making outdoor relaxation a breeze.
A culinary delight awaits in the spacious kitchen featuring granite countertops, ample cupboard space, and a combined laundry and scullery area, ensuring functionality and style.
Discover four generously sized tiled bedrooms, each boasting built-in cupboards. The main bedroom impresses with a walk-in wardrobe and a modern en-suite bathroom, elevating comfort and luxury.
The guest bathroom, adorned with tiles, offers a relaxing bath, washing basin, and toilet, catering to both style and convenience.
But that''s not all! Ideal for professional space or as a spacious granny flat, a versatile office awaits. This annex boasts an open-plan lounge and kitchen, a generously proportioned bedroom, and an expansive en-suite bathroom.
Completing this haven are a double garage and an additional storeroom, ensuring ample space for storage needs.
Embrace the perfect family home! Book your private viewing today and secure your chance to experience this exceptional lifestyle opportunity.
Property details
- Listing number T4427721
- Property type House
- Erf size 1017 m²
- Rates and taxes R 2 928
Property features
- Bedrooms 4
- Bathrooms 3
- Lounges 3
- Garages 2
- Flatlets
- Pool
- Study
- Garden