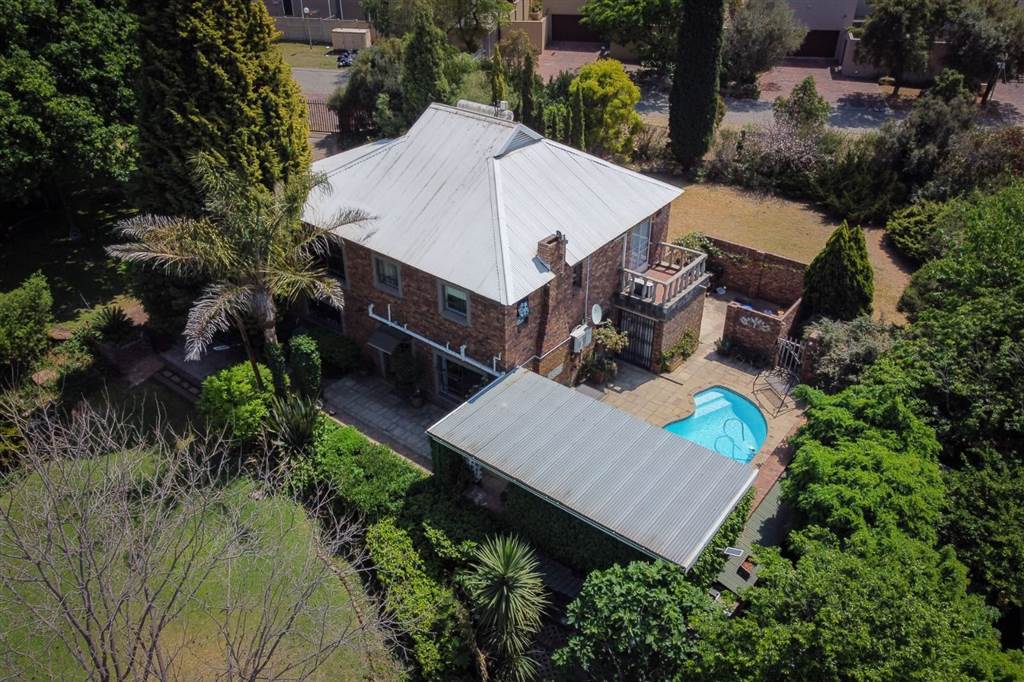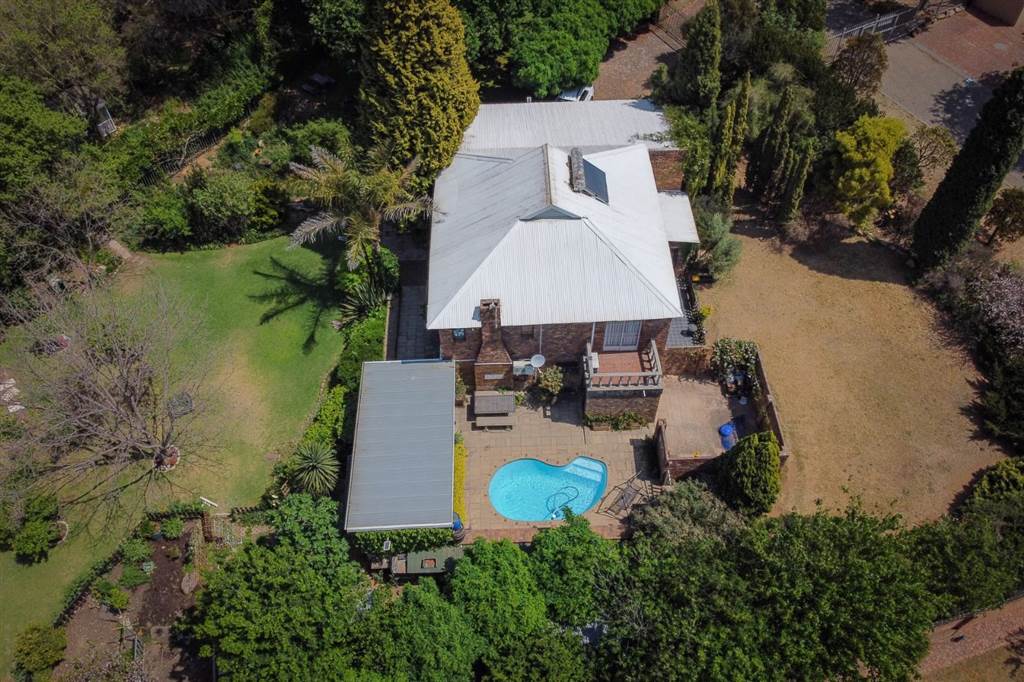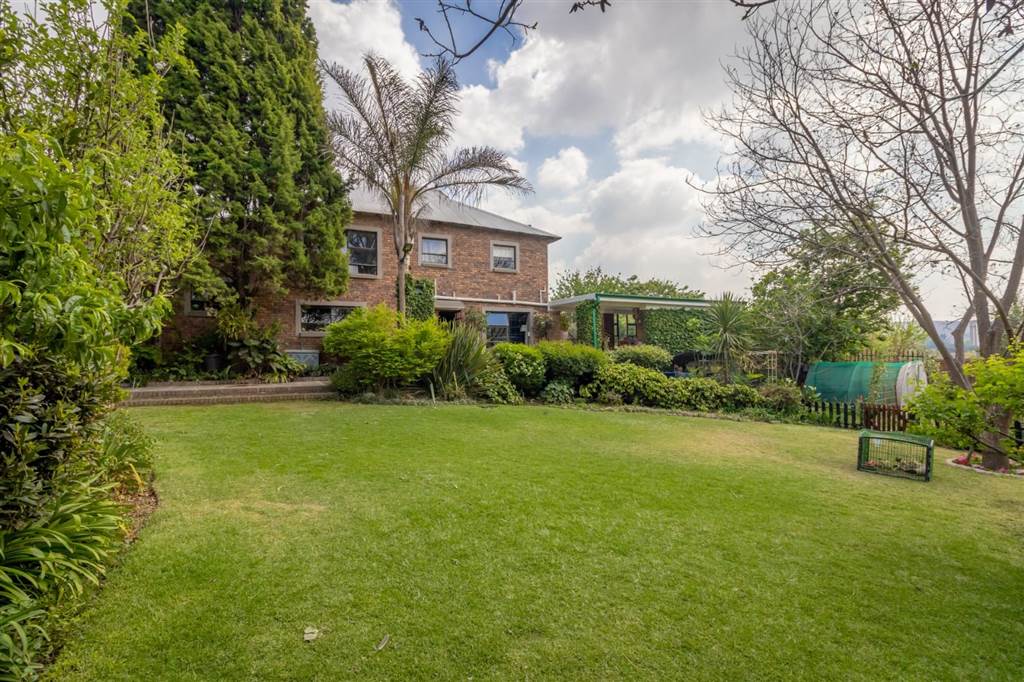


R 4 995 000
4 Bed House in Heidelberg Central
1a jordaan streetMeridian Realty proudly & exclusively presents to you a unique buy, situated in upper Heidelberg central. On offer is a 4-bedroom house with swimming pool & entertainment area, a 2-bedroom townhouse and a 1 bedroom loft apartment. This is ideal if you are looking to accommodate an extended family or want to work from home but can also work perfectly to generate an extra rental income from the 2 smaller properties.
THE MAIN DWELLING:
Lovingly maintained, low maintenance 4-bedroom family home tucked away on a manicured stand with a lush garden. The downstairs area comprises of an open plan living space, fitted with an aircon and fireplace that flows onto the kitchen with separate scullery. Ample sunlight streaming through the large windows. There is a large study that can be used as a second lounge and a definite plus is the bedroom with en-suite bathroom that is also located on the ground floor - so if you go in for an operation or struggle with stairs, you don''t have to worry any more. The upstairs area comprises of 3-bedrooms and 2 more bathrooms (another one being en-suite). Ample build-in cupboards. The main bedroom is fitted with an aircon & laminate flooring and opens onto a balcony with beautiful views of the town. Bedrooms 2 & 3 have ceiling fans. The outside is any entertainers dream with an enclosed sunken entertainment area overlooking the sparkling pool on the one side and beautiful gardens on the other. Solar geyser. Another enclosed court yard with washing line.
2 BEDROOM TOWNHOUSE:
Spacious 2-bedroom townhouse with an open plan living room / kitchen / dining room and a separate room with sliding door, currently being used as a study. The kitchen is fitted with granite tops & cherry wood cupboards, a scullery, pantry and leads onto an enclosed courtyard. The bedrooms are fitted with ample cupboards and the modern bathroom has a large walk-in shower and there is an extra guest toilet. The single garage enters directly into the lounge. Private and secure with beautiful gardens surrounding it. Water tanks for rainwater.
1 BEDROOM APARTMENT:
This cute one-bedroom apartment is very spacious with a large open plan lounge / dining room area and kitchen. The bathroom is fitted with a shower & bath and the roof pitches contributes to the character of this apartment. The entrance is private to the other 2 properties, which makes this one ideal as a rental property whilst living in one of the other two. Contact Leentjie Barnard for more information or a viewing.
Property details
- Listing number T4215931
- Property type House
- Erf size 270 m²
- Floor size 270 m²
Property features
- Bedrooms 4
- Bathrooms 3
- En-suite 2
- Lounges 1
- Garages 2
- Open Parkings 1
- Flatlets
- Pet Friendly
- Access Gate
- Balcony
- Built In Cupboards
- Laundry
- Pool
- Staff Quarters
- Study
- Kitchen
- Garden
- Scullery
- Pantry
- Aircon