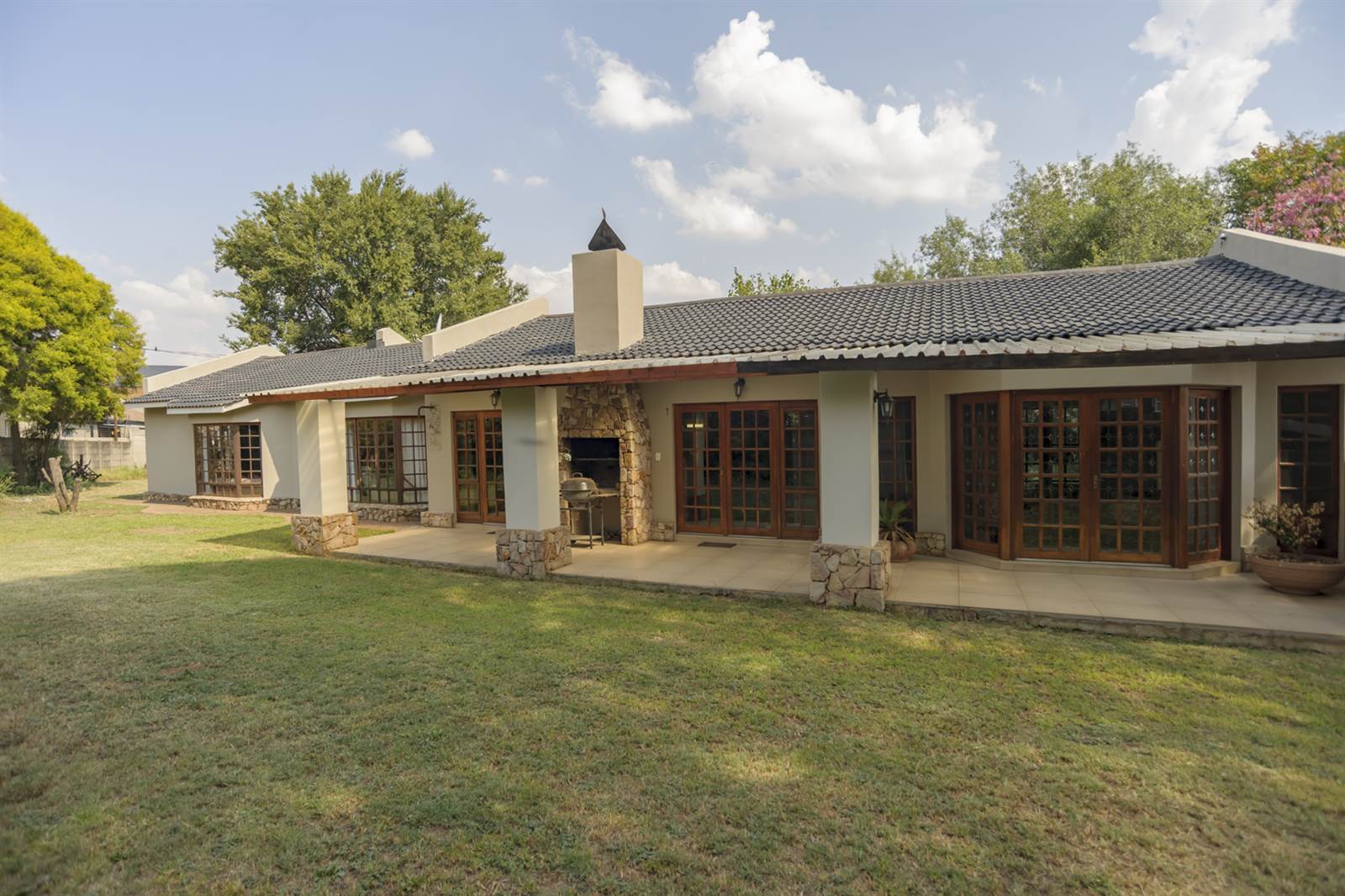


R 1 890 000
4 Bed House in Heidelberg Central
Welcome to your dream family home, a stunning four-bedroom, three-bathroom haven that seamlessly blends elegance with functionality. Situated on a generous 1475m land, this residence is a perfect embodiment of luxurious living in a secure and tranquil environment. As you step through the front door, you are greeted by the warm embrace of a meticulously designed layout. The heart of the home is a beautifully laid-out kitchen, strategically positioned as the central hub for effortless entertainment. With its modern appliances and ample counter space, this kitchen is a culinary enthusiast''s delight. For added convenience, a separate scullery ensures clutter-free entertaining, allowing you to host gatherings with ease. The charm of this home lies in its thoughtful separation of living spaces. One of the four bedrooms is a private retreat, detached from the others, offering a walk-in closet and a dedicated bathroom. This arrangement is perfect for guests, a home office, or as a peaceful sanctuary for a family member who values privacy. The main bedroom is a spacious haven that beckons relaxation, with a pajama lounge, a walk-in closet, and an en-suite bathroom, this bedroom is a retreat within a retreat, providing the utmost in comfort and luxury. A unique feature of this residence is the abundance of wooden bay windows in every room, infusing the home with natural light and offering picturesque views of the surrounding landscape. The seamless integration of these windows not only enhances the aesthetics of the property but also creates a warm and inviting atmosphere throughout. Security is a top priority in this family home, with a double garage and a convenient carport for two cars, ensuring both the safety and convenience of your vehicles. The expansive outdoor space provides opportunities for outdoor activities and landscaping to create your own oasis. In summary, this four-bedroom, three-bathroom family home is a rare gem that effortlessly combines style, practicality, and tranquility. Don''t miss the chance to make this dream home yours and embark on a new chapter of comfortable and sophisticated living. Please call Annette Ellis for an exclusive viewing.
Property details
- Listing number T4546002
- Property type House
- Erf size 1475 m²
- Floor size 450 m²
- Rates and taxes R 1 139
Property features
- Bedrooms 4
- Bathrooms 3
- Lounges 1
- Dining Areas 1
- Garages 2
- Covered Parkings 2
- Pet Friendly
- Laundry
- Patio
- Security Post
- Study