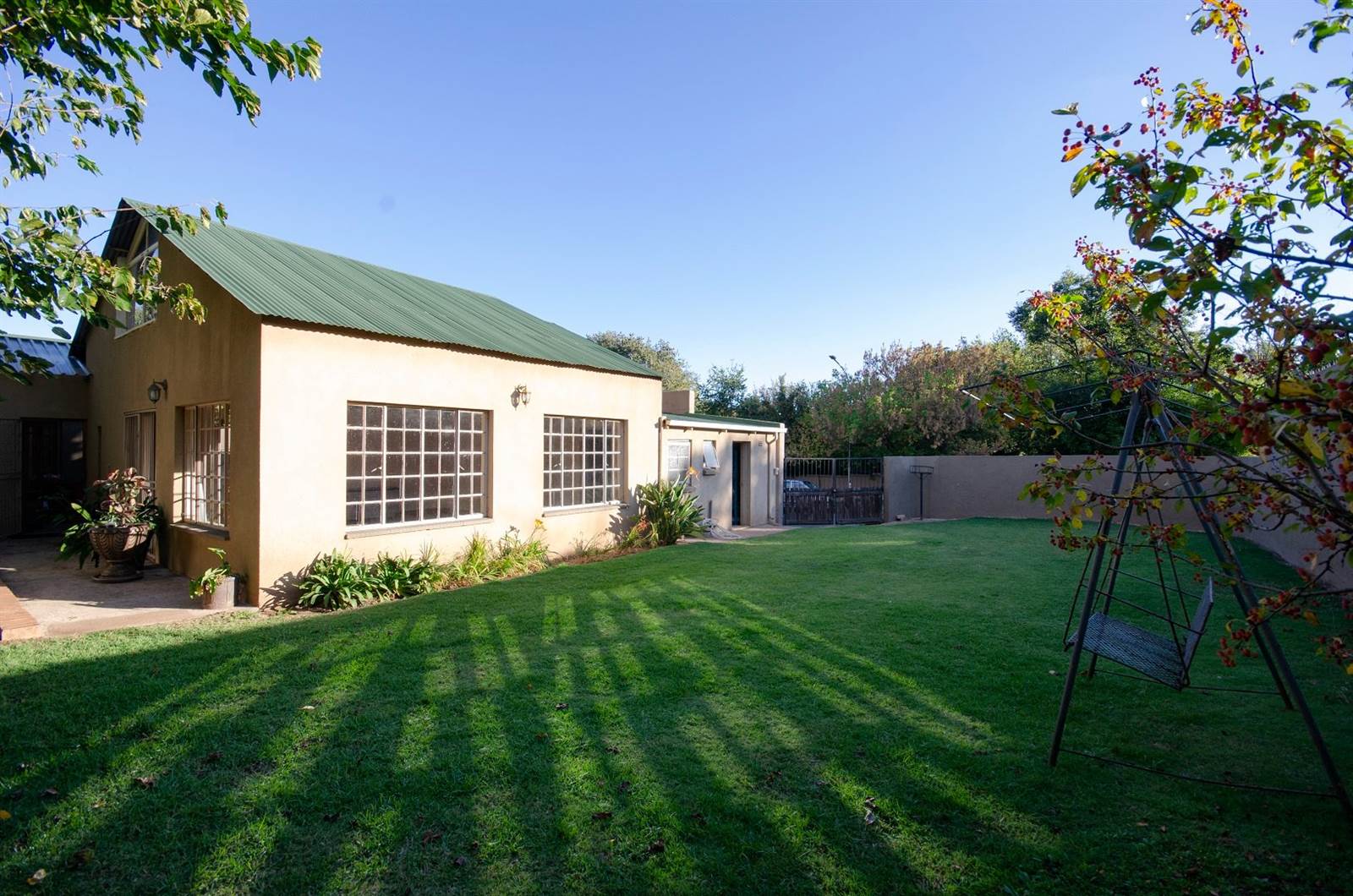


R 1 490 000
4 Bed House in Heidelberg Central
This captivating property offers a haven of space and comfort in the desirable neighborhood of Heidelberg Central. With a generously sized erf of 1067m, the house itself boasts a comfortable 183m of living area.
Step inside and discover a well-designed layout that prioritizes both togetherness and privacy. Three inviting bedrooms, each equipped with built-in cupboards, ensure a place for everyone to unwind. The master bedroom features a luxurious en-suite bathroom with a shower, while the second bathroom caters to the rest of the household with a convenient combination bath and shower.
The heart of the home is undoubtedly the kitchen. Gleaming granite countertops provide ample workspace, while the eye-level oven adds a touch of sophistication. Integrated dishwasher or washing machine connection ensure a seamless flow in your daily routine. Gather loved ones for meals in the dedicated dining room, warmed by the inviting glow of the fireplace. Adjoining the dining room is a spacious lounge, ideal for relaxing or entertaining guests. A private study offers a quiet corner to focus on work or hobbies. Ample storage is provided by the linen cupboard.
Venture outside and discover a dedicated laundry room, a convenient space for household chores, while the double automated garage ensures the safety and security of your vehicles.
This Heidelberg Central gem won''t last long on the market. Contact Nico or Carin Howell today to schedule a viewing and make this your dream home!
Property details
- Listing number T4595911
- Property type House
- Erf size 1065 m²
- Floor size 183 m²
- Rates and taxes R 2 297
Property features
- Bedrooms 4
- Bathrooms 2
- En-suite 1
- Dining Areas 1
- Garages 2
- Study
- Kitchen
- Garden