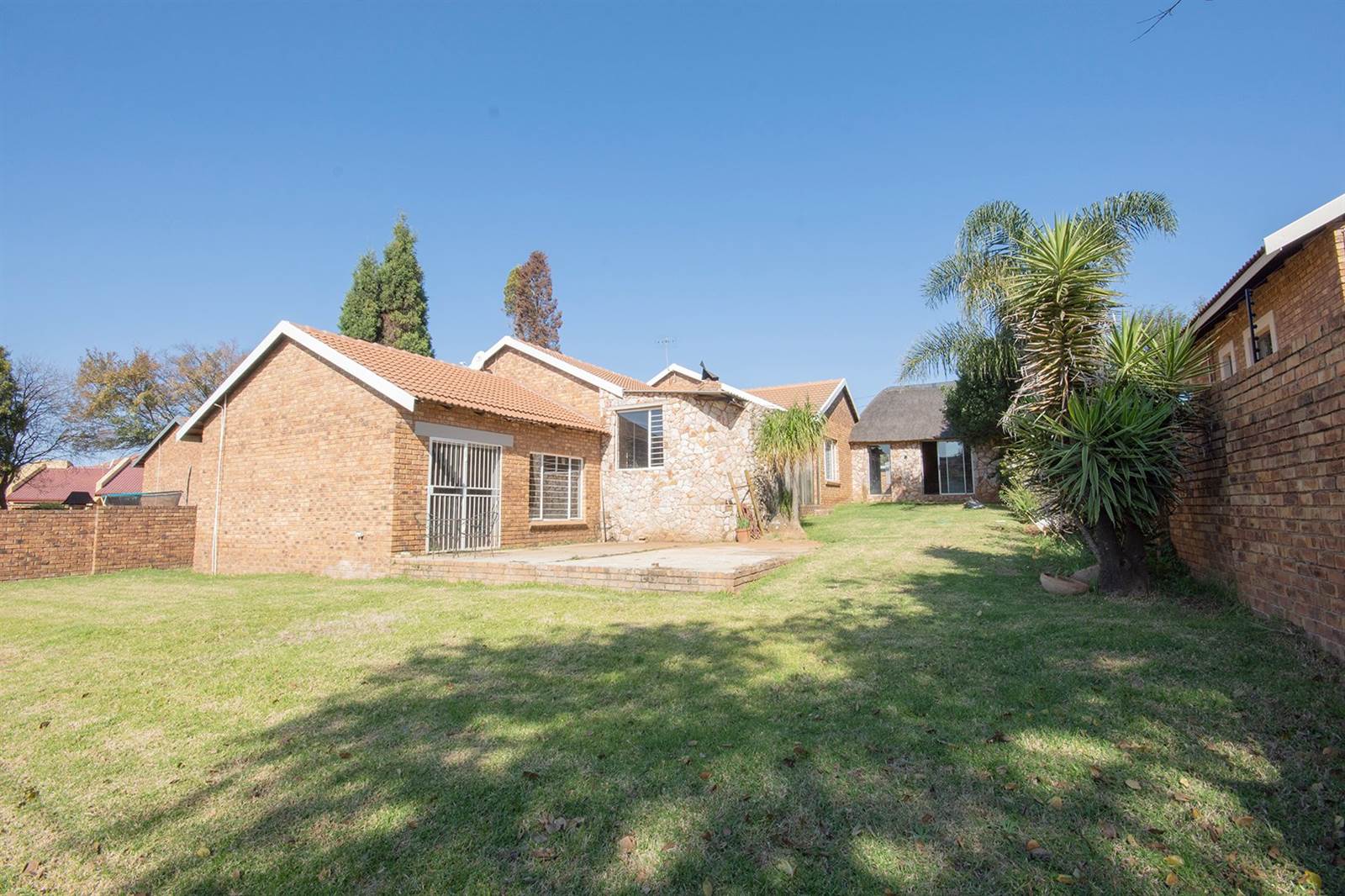


R 1 900 000
5 Bed House in Overkruin
Introducing Your Dream Home!
Nestled in the heart of a vibrant neighborhood, this remarkable house offers the perfect blend of comfort, functionality, and style. Welcome to a haven where every detail has been meticulously designed to exceed your expectations. Step inside and prepare to be captivated by the sheer beauty and elegance of this stunning property.
As you enter, you''ll immediately be drawn to the inviting open-plan living room, bathed in natural light that filters through the large windows, creating a warm and welcoming atmosphere.
Prepare to be amazed by the gourmet kitchen, complete with a scullery, providing ample space for your dishwasher and washing machine. The kitchen boasts a sleek gas stove, perfect for culinary enthusiasts who appreciate the art of cooking. The built-in cupboards offer an abundance of storage, and the sizable pantry cupboard ensures that you''ll never run out of space to store your essentials.
This remarkable residence features a total of five spacious bedrooms, each exuding its own unique charm. Three of the bedrooms are carpeted, providing a cozy and comfortable ambiance, while the remaining two showcases elegant tile flooring. With three en-suite bathrooms, privacy and convenience are at the forefront, allowing you to unwind and rejuvenate after a long day.
Indulge in the pleasures of outdoor living as you step onto the enclosed patio, an oasis of relaxation and entertainment. With a built-in braai, this versatile space is perfect for hosting unforgettable gatherings with family and friends. Imagine spending sunny afternoons by the sparkling swimming pool, conveniently sheltered under a protective roof, creating an inviting oasis of tranquility.
Practicality is not compromised in this exceptional home, as it also features a double garage, providing ample space for your vehicles, and a double carport for additional parking options. The expansive garden offers endless possibilities, whether you desire a picturesque landscape or a play area for children and pets.
Pre-qualification bond approval and positive identification are prerequisites for your exclusive viewing take this opportunity and call Nico and Carin Howell today.
Property details
- Listing number T4189196
- Property type House
- Erf size 767 m²
- Floor size 244 m²
- Rates and taxes R 1 200
- Levies R 790
Property features
- Bedrooms 5
- Bathrooms 4
- En-suite 2
- Lounges 1
- Garages 2
- Open Parkings 1
- Pet Friendly
- Built In Cupboards
- Pool
- Kitchen
- Garden