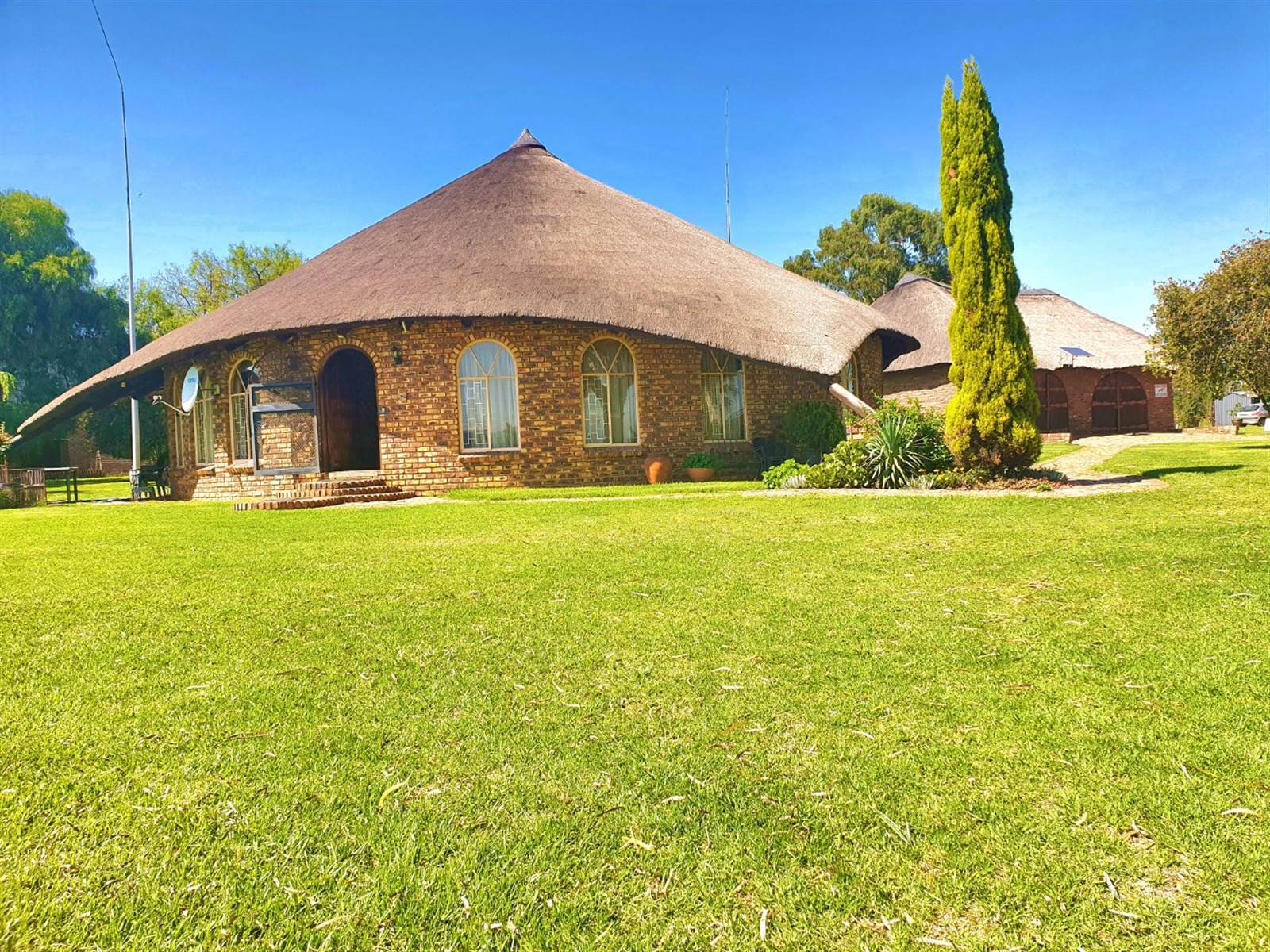


R 3 600 000
12.8 ha Farm in Meyerton
4 dwellings and a large workshop, all on a 12.85 HA farm accessible from main road with a stunning landscaped view all round, ideal for a guest house
dwellings :
the main house consists of 4 bedrooms, 2 bathrooms (one is MES) sunken lounge, with stairs leading to all rooms, a separate lounge, dining room, and kitchen, with 3 garages that fits 6 vehicles also fitted with a tank and a pressure pump sufficient to run the dwellings
1st cottage, 2 bedrooms, lounge and dining room, kitchen guest toilet, full bathroom, double carport, and a store room
2nd cottage, lounge kitchen bedroom, and bathroom
log cabin: double story, 2 bedrooms, lounge dining room, and kitchen and laundry
a third 2-bedroom cottage in need of repair
large double-story workshop, the first floor is 90 M2 with a room and bathroom facilities
the ground floor is 200 SQm with three and a half-tone overhead crane with reinforced concrete floor
extras: three phase electricity three and a half-tonne crane, 3 boreholes( 2 in working order), a dam, solar panels, a koi pond, JOJO tank, equipment ( chicken runs for breeding chickens ) cold room
security :
well secured with CCTV cameras, an alarm system and electric fencing
Property details
- Listing number T3959276
- Property type Farm
- Erf size 12.8 ha
Property features
- Bedrooms 7
- Bathrooms 6
- Garages 3
- Access Gate
- Alarm
- Fenced
- Study
- Kitchen
- Electric Fencing
Photo gallery
