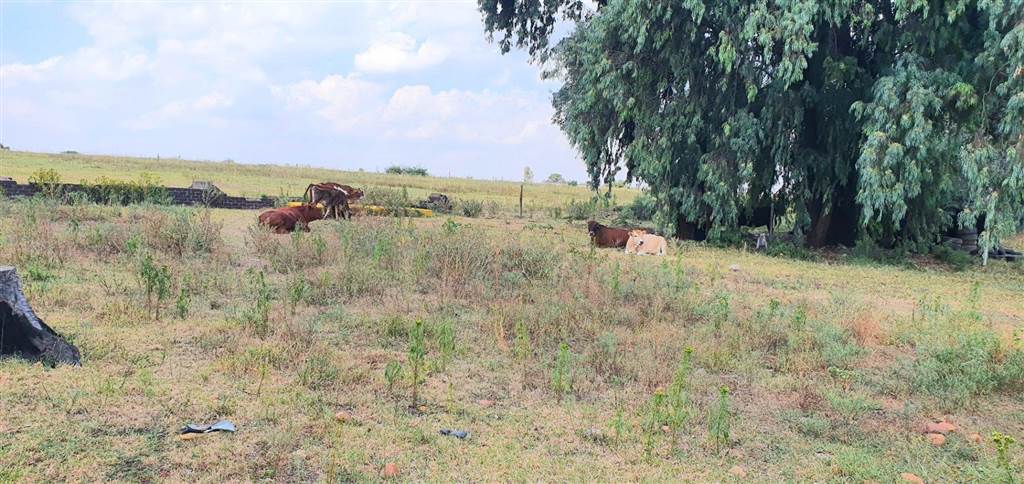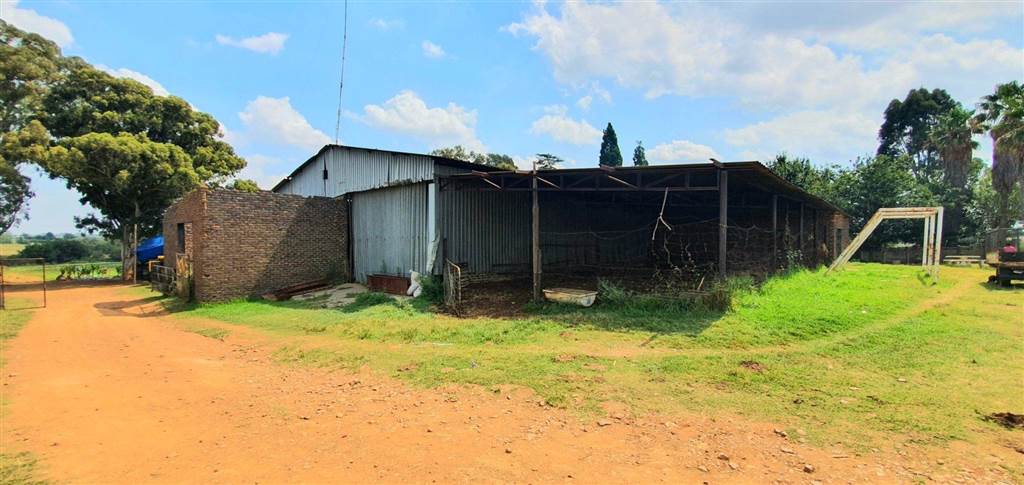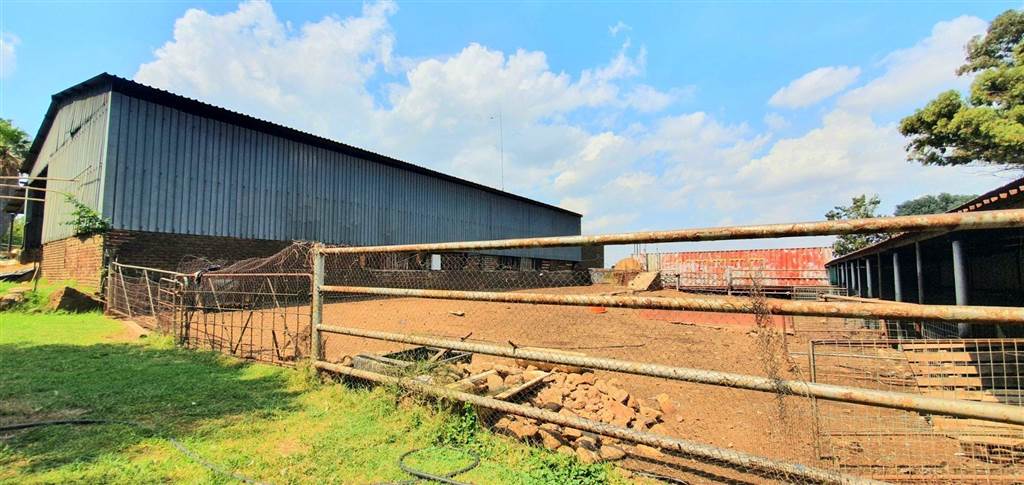


R 5 400 000
34 ha Farm in Meyerton
6
4
34 ha
Main house -
Open plan lounge and dining room area with build in bar.
Formal lounge.
Solid Wood Kitchen with lots of cupboard space and Separate Laundry area.
Outside store room/study/ Home Office.
5 Bedrooms - 2 En suite.
4 Bathrooms.
2 x Flatlets
Open plan areas.
Kitchen and
Bathroom.
Outside Features-
2 X Large Storerooms.17m x 33m and 13m x 33m
1 X Container.
Outside rooms - Ideal for staff quarters.
10 Hectare - Rented out with water supply from the River.
3 Water Tanks - 10 000 lt each.
Property details
- Listing number T4583628
- Property type Farm
- Erf size 34 ha
Property features
- Bedrooms 6
- Bathrooms 4
- Lounges 1
- Dining Areas 1
- Flatlets
- Built In Cupboards
- Laundry
- Staff Quarters
- Storage
- Study
- Kitchen
Photo gallery
>