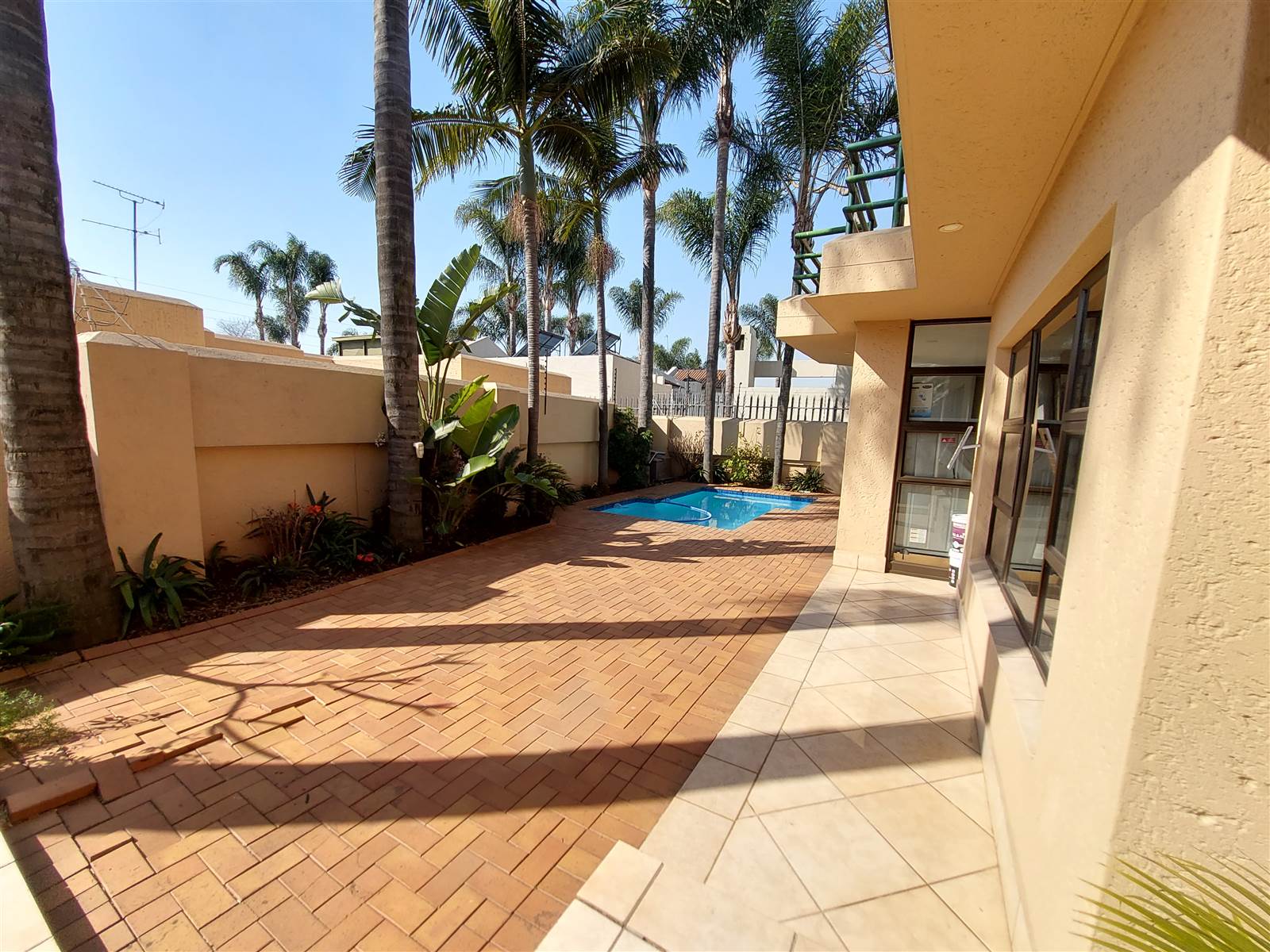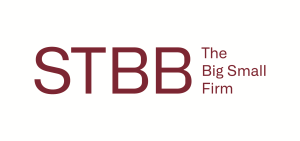


R 3 950 000
3 Bed House in Bedfordview
6 crystal place driveThe home is situated in a sought-after secure complex, conveniently located within walking distance of a popular Bedfordview shopping mall. It is also close to various schools, making it a convenient choice for families. The unit has been completely refurbished, ensuring that it is in excellent condition and ready for immediate occupancy.
The modern and well-equipped kitchen features a double-eye-level oven and granite countertops. This is a great space for cooking and meal preparation. The home offers a spacious lounge area, a formal dining room, and a TV room that opens onto a large, closed veranda with stacking doors. This area includes a built-in braai and preparation counter, making it an ideal space for entertaining guests.
There are three very spacious bedrooms, each with its own balcony. The master bedroom stands out with a dressing room and additional cupboard space. This layout provides plenty of room for relaxation and storage.
The unit includes two full bathrooms, with one of them being en suite to the master bedroom. This is convenient for family living or accommodating guests. There is a study that can be used as a fourth bedroom, offering flexibility for various needs.
The unit also includes a laundry room, a guest toilet, staff accommodation, solar lights, and electric fencing for security.
The property features a well-kept garden with a sparkling pool, perfect for enjoying hot summer days and outdoor relaxation. There is ample parking space with an automated double garage, a covered carport for three cars, and additional parking spaces for three more cars. This is great for homeowners with multiple vehicles.
Overall, this cluster home seems to offer a comfortable and stylish living environment with a range of amenities and a convenient location for shopping and access to schools. It appears to be well-suited for both families living and entertaining.
Property details
- Listing number T4382377
- Property type House
- Erf size 501 m²
- Floor size 396 m²
- Rates and taxes R 3 500
- Levies R 551
Property features
- Bedrooms 3
- Bathrooms 2.5
- Lounges 1
- Dining Areas 1
- Garages 2
- Pet Friendly
- Pool
- Security Post
- Study
Photo gallery
