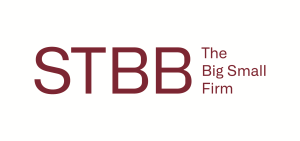


R 5 500 000
4 Bed House in Bedfordview
The home has a contemporary design through-out and is echo-friendly with LED downlights and solar geysers. The ground floor comprises the living area of the home with an open plan layout which holds a lounge, a dining area and well-lit kitchen fitted with Quartztops, white cupboards, gas & electric stove and a separate scullery. The living areas are fitted with stacked doors that open up onto a covered patio with a built-in braai that overlooks a garden and swimming pool.
The first floor holds the accommodation areas of the hold four spacious and naturally well-lit bedrooms all with en-suite bathrooms and built-in cupboards and a pyjama lounge.
On the second floor, an entertainers dream continues as there is an outdoor rooftop balcony area with majestic views of Bedfordview''s skyline and guest loo.
Double automated garage and full domestic quarters. There is an option to add a borehole and a solar power breaker.
Property details
- Listing number T3386004
- Property type House
- Erf size 500 m²
- Floor size 385 m²
- Rates and taxes R 2
Property features
- Bedrooms 4
- Bathrooms 4.5
- Lounges 1
- Garages 2
- Pet Friendly
- Pool
- Staff Quarters
- Study
Photo gallery
Video
