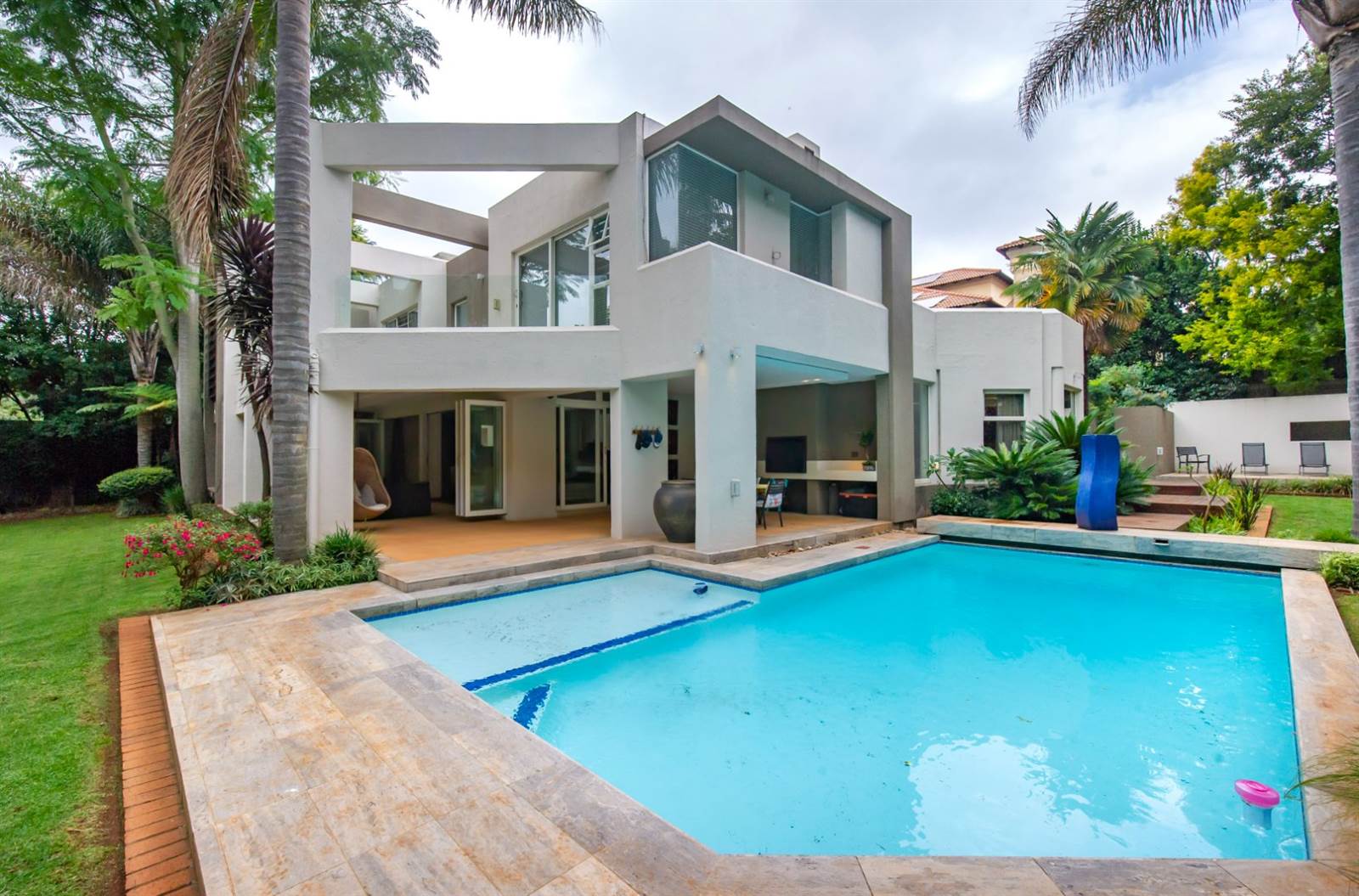


4 Bed House in Bedfordview
MAGNIFICENTLY MODERN, PRESTIGIOUS POSITION IN UPPER BEDFORDVIEW.
A double volume entrance hall with skylight, welcomes you to the reception rooms of this bright, sunny home of extremely generous proportions. The open-plan formal lounge and diningroom are finished in laminate flooring and with a gas fireplace, which lead to an enormous TV lounge, through to the covered patios via modern stack-back doors. The heart of this stunning home is the gourmet kitchen, complete with upmarket integrated appliances: Gas stove, electric hob, 2 x eye-level ovens, a warming drawer, and microwave. A breakfast counter is a great feature of this kitchen, making casual meals so easy. The large separate scullery and laundry, house a further 3 appliances. A large open plan entertainment integrated bar, seating and shelving, is just the perfect place to enjoy downtime with friends and family.
Downstairs also offers 1 x generous Guest suite, laminate flooring and a contemporary en-suite to a bathroom with free-standing bath, shower, single vanity and loo. A double sized study (work-from-home) overlooking the garden, completes this level.
Upstairs via a sensational staircase of marble and glass, onto a massive landing / pyjama lounge. From here to a further 3 x bedrooms all en-suite. The two childrens bedrooms are both double sized, carpeted, and with built-in-cupboards, en-suite to their own dedicated bathrooms. Both bedrooms flow out onto an open balcony.
The Master Suite is sumptuously spacious, carpeted, with a fully fitted large dressing room, en suite to a glamorous bathroom with a freestanding bath, double modern vanities, and a shower for two as well as a loo and bidet. Stunning on trend tiles throughout. This Master suite flows via sliding doors to a large sunny balcony.
Security is excellent, with a high wall all around, an electric fence, Exterior perimeter beams, 8 x CCTV cameras, and an alarm system.
Extras include: The kitchen overlooks a Koi pond: Direct access into the house via a 4 x car garage: beautiful palms and border planting create a lovely, private pool environment: a borehole and sprinkler system services the entire level garden: a Generator : a very comfortable, smart Staff Suite with kitchenette: a Storeroom: and a separate outside Gardeners toilet.
Property details
- Listing number T3827593
- Property type House
- Erf size 1750 m²
- Floor size 840 m²
- Rates and taxes R 3 960
Property features
- Bedrooms 4
- Bathrooms 4
- Lounges 4
- Dining Areas 1
- Garages 4
- Pool
- Staff Quarters
- Study
- Kitchen