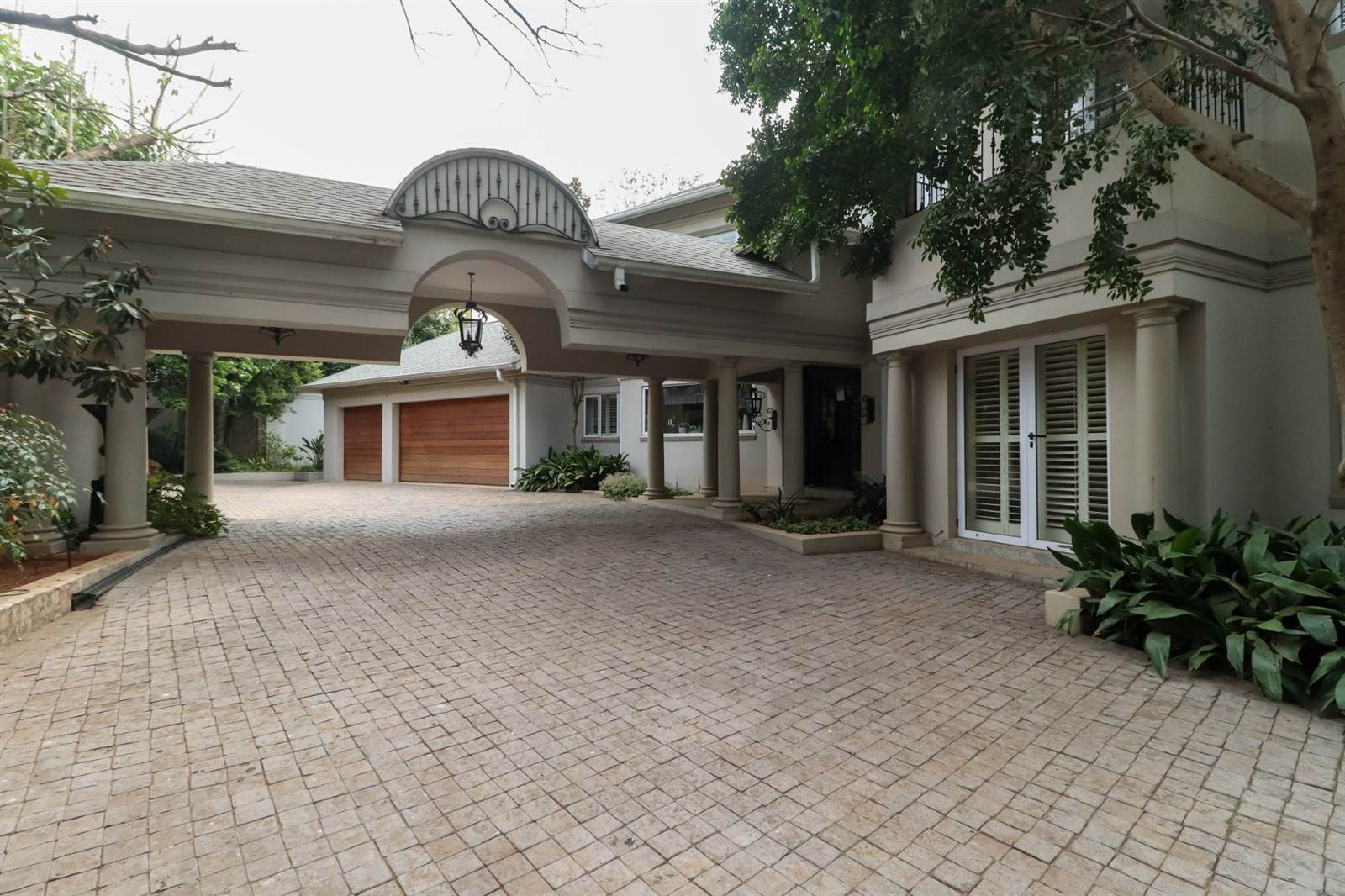


5 Bed House in Bedfordview
As you approach the home, you are greeted by an impressive porte cochere, featuring architectural elements that create a sense of grandeur. Situated in A cul-de-sac, typically with limited access to through traffic. Upon entering the home, you are immediately struck by the attention to detail and exquisite design. The open-plan layout maximizes natural light, creating a bright and airy ambiance throughout. The living area seamlessly blends with the dining space, providing a perfect setting for entertaining guests or enjoying quality time with family. The kitchen is a chef''s dream, equipped with top-of-the-line appliances and sleek, custom cabinetry. It offers ample counter space, making meal preparation a breeze. Whether you''re hosting a dinner party or simply enjoying a quiet meal, the kitchen is sure to inspire your culinary creativity. Some features to mention are the gas hob, electric under-counter oven and an extractor fan, Walk-in pantry and Eat-in-kitchen space. Upstairs offers 5 magnificent bedrooms with an en-suite, built-in cupboards, aircon units and ceiling fans. The master suite has an enormous walk-in closet, double vanity in the bathroom and a private balcony. 2 Lounges, both with fire-places, tiled flooring in all receptions. Guest suite with 5th bedroom downstairs. Upstairs: large pajama lounge and fully fitted study with a coffee station. There is a fire-place on another section of the pajama lounge. Staff accommodation with a bathroom. The exterior is beautifully landscaped, with landscaped gardens, water feature and a well-maintained lawn. All the windows on the house have aluminium shutters. Double garage and 3rd garage can park 3 cars. Make an appointment today for a private viewing.
Property details
- Listing number T4215078
- Property type House
- Erf size 1 812 m²
- Rates and taxes R 6 250
- Levies R 650
Property features
- Bedrooms 5
- Bathrooms 3.5
- En-suite 1
- Lounges 2
- Dining Areas 1
- Garages 3
- Open Parkings 1
- Access Gate
- Alarm
- Balcony
- Built In Cupboards
- Laundry
- Patio
- Pool
- Satellite
- Security Post
- Staff Quarters
- Study
- Walk In Closet
- Kitchen
- Garden
- Scullery
- Intercom
- Pantry
- Electric Fencing
- Family Tv Room
- Fireplace
- GuestToilet
- Built In Braai
- Irrigation System
- Aircon