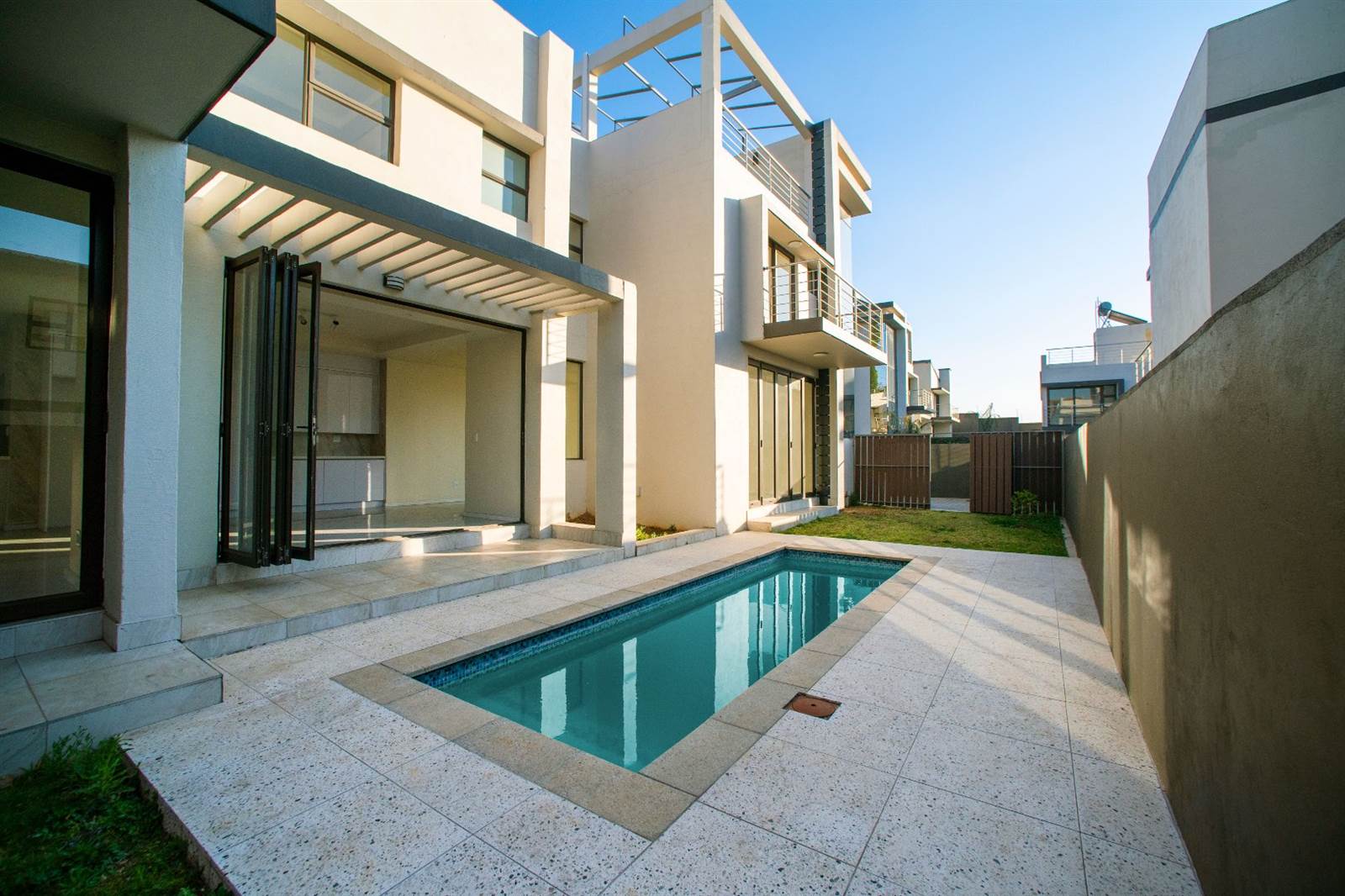


R 5 350 000
4 Bed House in Bedfordview
Step into your dream residence, nestled in the heart of Bedfordview, where every element has been meticulously curated to offer you the ultimate in opulent living. This exceptional home showcases superior finishes that will captivate your senses.
Upon entering through the glass front door, be prepared to be enchanted by the expansive entrance hall that invites you further into the residence. The focal point of the ground floor is the ultra-modern kitchen leading to the open plan living space adorned with sliding doors that reveal a covered patio featuring a built-in braai. From here, you can savor the serene view of the lush garden and inviting pool area, creating an ideal space for entertainment and cherished moments. Convenience reaches its peak in this home, with a well-appointed guest bathroom and additional study area which can easily be converted into a 5th bedroom.
Ascending the grand staircase, a world of endless possibilities unfolds. The upper level boasts four generously sized bedrooms, each thoughtfully designed with ample built-in closets and complemented by luxurious ensuite bathrooms. Two of these splendid rooms feature charming balconies overlooking the pool and garden.
The third floor will surely leave you breathless, featuring an expansive open patio that offers breathtaking views of the Johannesburg skyline. Additionally, this level includes a convenient toilet for your comfort.
In addition to its remarkable features, this residence offers practical amenities that further elevate its appeal. A spacious double garage stands ready to securely house your vehicles, providing both convenience and security. The property includes staff quarters, complete with an ensuite bathroom.
With its sumptuous interiors, picturesque surroundings, and essential facilities, this Bedfordview dream home stands as an exceptional sanctuary that embodies the pinnacle of contemporary luxury living
Property details
- Listing number T4321602
- Property type House
- Erf size 572 m²
Property features
- Bedrooms 4
- Bathrooms 5
- Lounges 2
- Dining Areas 1
- Garages 2
- Pet Friendly
- Pool
- Staff Quarters
- Study
- Kitchen
Photo gallery
