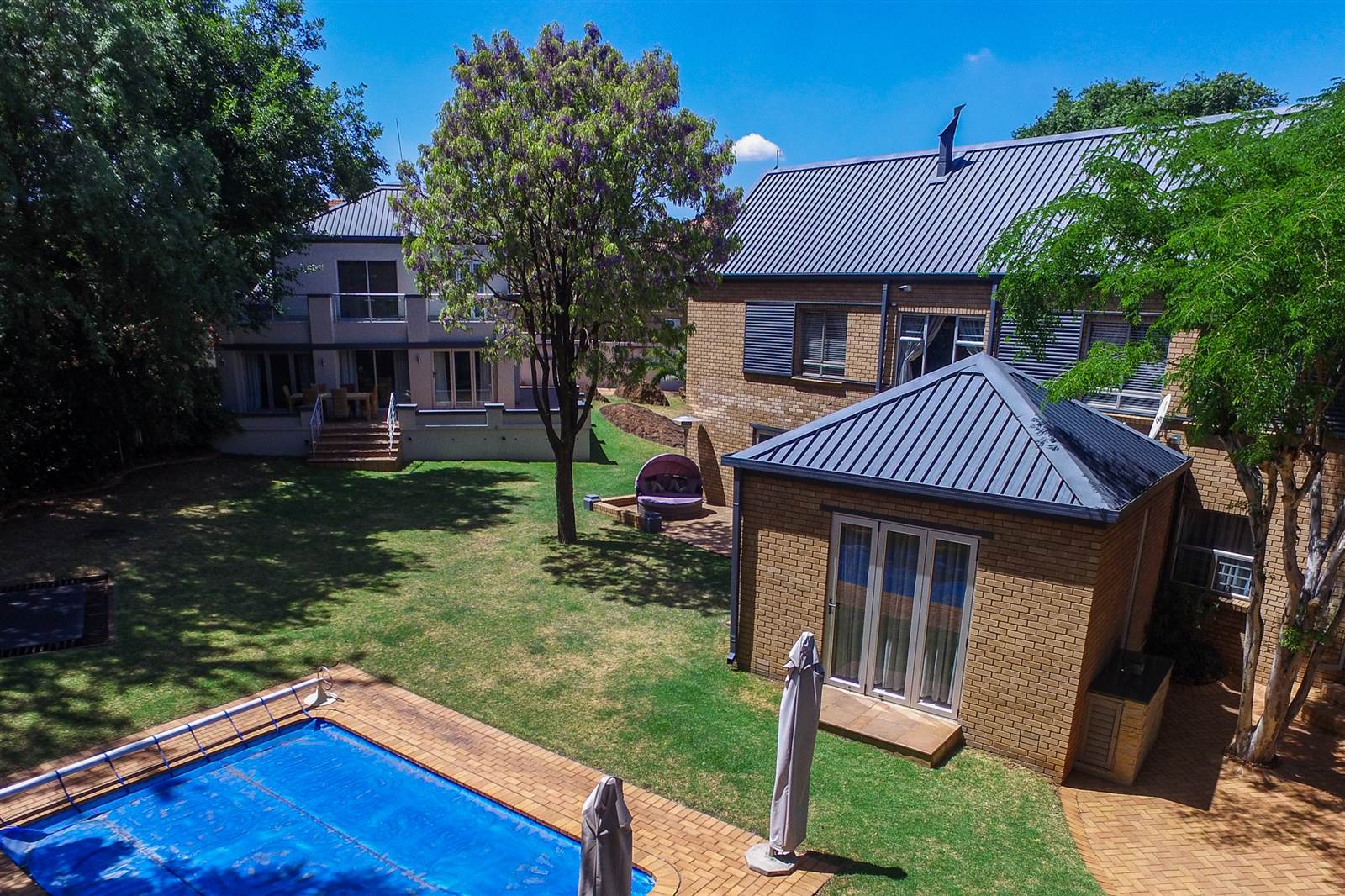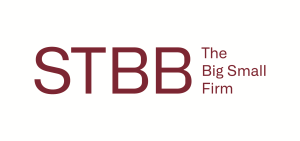


R 5 999 000
7 Bed House in Bedfordview
Nestled within an aura of sophistication and grandeur, these exceptional homes define the pinnacle of elegance and contemporary design. This opulent family estate is tailor-made for those who relish moments of tranquillity, paired with a profound appreciation for spacious living. Offering a diverse selection of four distinct accommodation options, this property caters to a wide range of lifestyles and preferences. This property has an added bonus of 8 Cameras, an alarm system and two invertors
The main residence embodies the essence of luxury, boasting high-end finishes that resonate throughout the entire space. As you step inside, an inviting entrance hall sets the tone, leading you seamlessly into an open-plan dining room and an opulent formal lounge adorned with a cosy gas fireplace. The well-thought-out kitchen exudes pristine aesthetics, featuring chrome accents, exquisite Quartz countertops, and a separate scullery area designed to accommodate all your appliances. A second family room offers a generous expanse of space, with large windows framing the beautifully manicured surroundings. Upstairs, you''ll find three generously sized bedrooms, each serviced by two modern bathrooms. Additionally, a separate study or third TV room further enhances the entertaining features of this home. A conveniently placed store room is placed under the stairs to maximize all space.
One of the property''s unique features is the open-air patio that not only overlooks the meticulously maintained gardens but also boasts an enclosed entertainment room. For added versatility, there is a self-contained one-bedroom cottage adjoining the patio, complete with a pristine bathroom and a fully-equipped kitchen. This space can be utilized for various purposes, whether it''s as a work-from-home setup, a teenager''s retreat, or an Airbnb rental opportunity.
The second self-contained flatlet is equally impressive, offering spacious interiors. An entrance hall welcomes you into a private lounge with doors that open up to the inviting open-air patio, providing enchanting garden views. This flatlet also features a dining room and a generously proportioned kitchen complete with ample cabinetry, along with a separate laundry area designed to accommodate your appliances. The one-bedroom suite is roomy and features an en-suite bathroom, while an additional guest toilet adds further convenience.
The second family home within this estate offers a semi-open plan interior, with the open-air patio allowing you to share in the picturesque garden views. As you enter, the entrance hall leads you to the upmarket kitchen, which boasts Quartz countertops and integrated appliances, including a fridge, microwave, washing machine, and dishwasher. The double-volume lounge opens onto a bedroom with an en-suite bathroom, while the main bedroom, situated upstairs, offers an abundance of closet space and its own en-suite bathroom.
Set against a backdrop of serene surroundings, these homes offer exceptional security and a range of parking options, including garages, a double carport, and additional open-air parking. For families seeking a place to truly call ''home,'' these residences are an absolute must-see.
Special features also include a heated swimming pool, borehole and a trampoline
Property details
- Listing number T4388688
- Property type House
- Erf size 1993 m²
- Floor size 663 m²
- Rates and taxes R 8 538
Property features
- Bedrooms 7
- Bathrooms 6.5
- Lounges 5
- Dining Areas 3
- Garages 1
- Covered Parkings 2
- Flatlets
- Pet Friendly
- Pool
- Security Post
- Study
Photo gallery
Video
