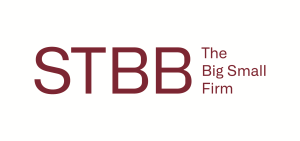


5 Bed House in Bedfordview
Nestled in a serene complex, this exquisite two-story home boasts a harmonious blend of comfort and sophistication. The home welcomes you with its majestic frontage, featuring a warm beige facade complemented by classic architectural details and a terracotta tile roof. A lush, vibrant display of purple blossoms frames the entrance, adding a touch of natural beauty.
Upon entering, you are greeted by an expansive driveway leading to two spacious double garages and a separate single garage ensuring ample parking and storage. The elegantly arched doorway hints at the luxury that lies within.
The rear aspect of the property is a true testament to refined leisure. A gracefully curved balcony, supported by elegant columns, offers a sweeping view of the picturesque surroundings and invites moments of relaxation. Below, a stunning sunroom with floor-to-ceiling windows wraps around the home, providing an immersive indoor-outdoor experience with views of the sparkling pool. The well-manicured lawn is a green oasis, perfect for family gatherings and outdoor entertainment.
The lower level of the home offers three reception areas, a dining room, a guest loo, and another room downstairs that may be used as a guest suite or study. Upstairs features four generously sized bedrooms, each offering comfort and style. The master suite is a retreat in itself with a spacious walk-in closet and ensuite bathroom.
This spacious kitchen is the heart of the home, blending functionality with aesthetic appeal. The room is bathed in natural light that streams through large windows, creating an inviting atmosphere for cooking and socializing.
Crisp, clean lines define the space, with sleek countertops providing ample room for meal preparation. The counters are accented with dark granite that beautifully contrasts with the warm, light wood cabinetry, offering a contemporary look while maintaining a cozy feel.
Thoughtful touches like a built-in wine rack and glass-fronted cabinets add to the kitchen''s charm, providing display space for fine glassware or cherished keepsakes.
The kitchen also boasts a scullery with a double sink and counter space, ensuring that hosting and everyday meals are handled with ease. With its blend of modern amenities and classic comforts, this kitchen is ready to be the centerpiece of culinary creativity and warm gatherings.
With state-of-the-art amenities, this home is a blend of luxury and practicality, designed for those who appreciate elegance and tranquillity. It promises a lifestyle of exclusivity and privacy, making it a perfect sanctuary for the discerning buyer.
Property details
- Listing number T4506900
- Property type House
- Erf size 1139 m²
- Floor size 560 m²
- Rates and taxes R 6 100
- Levies R 2 500
Property features
- Bedrooms 5
- Bathrooms 5
- Lounges 4
- Dining Areas 1
- Garages 5
- Pet Friendly
- Pool
- Security Post
- Staff Quarters
- Study
Photo gallery
Video
