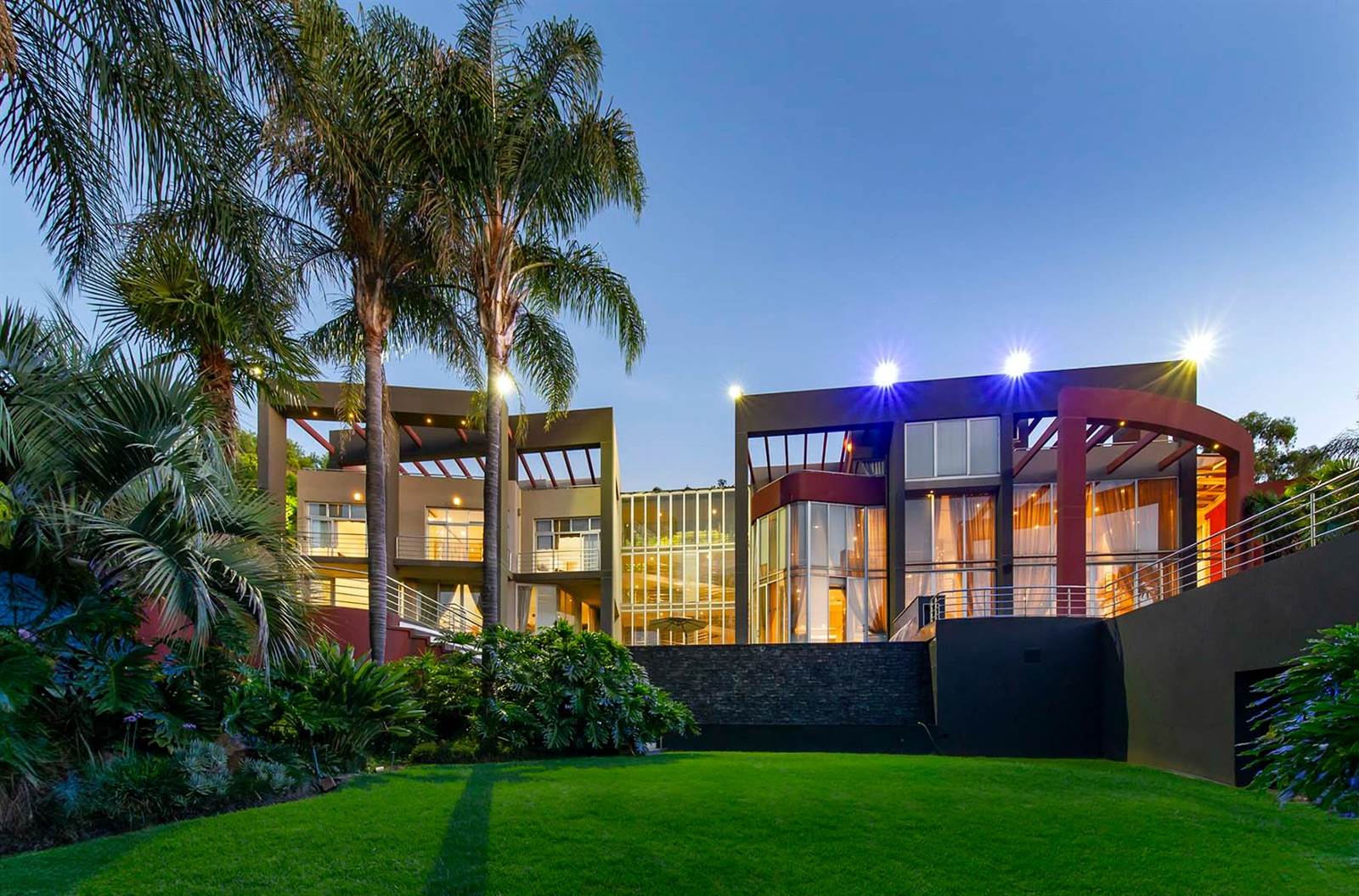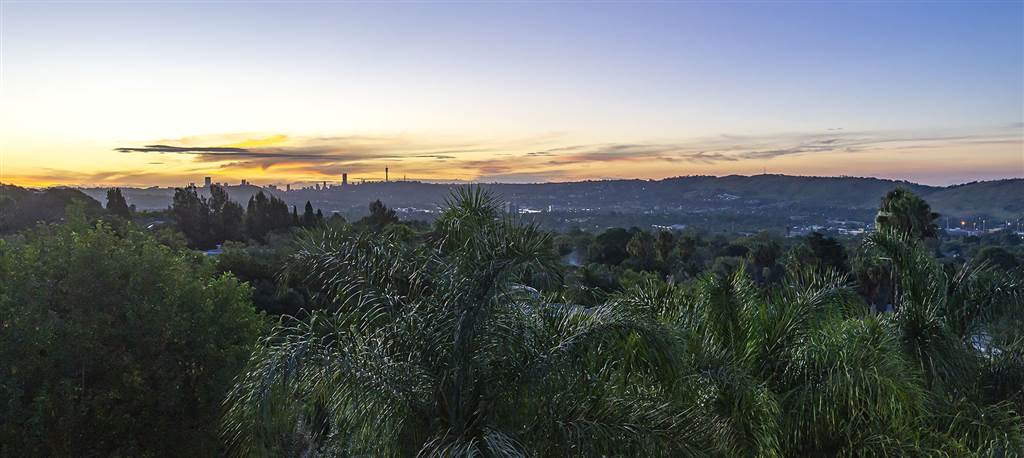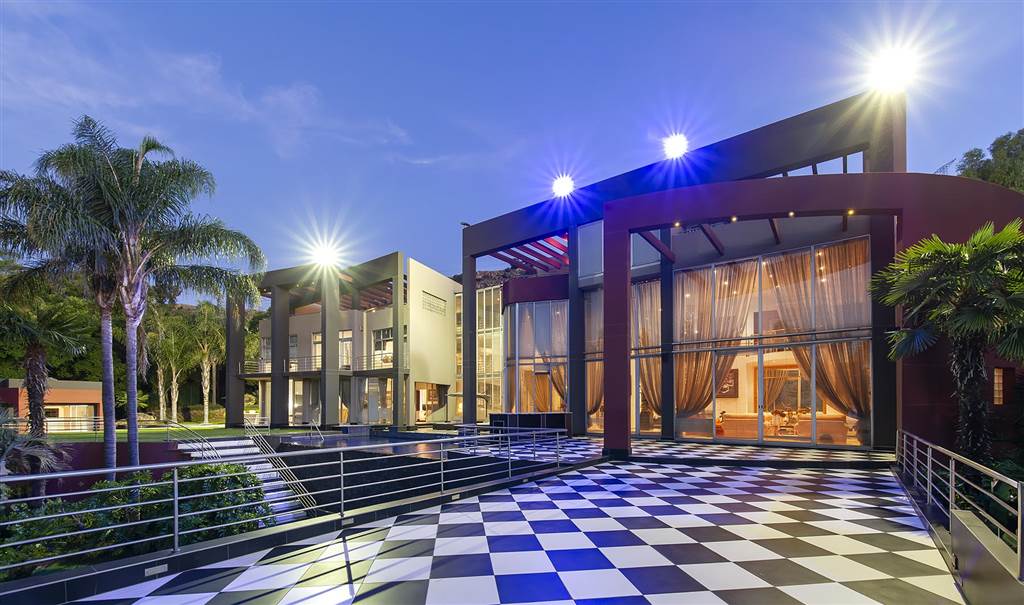


R 15 495 000
6 Bed House in Bedfordview
Embassy, Head Office or Guest House potential.
An elevated position in Millionaires Row with breathtaking views.
GROUND FLOOR
An imposing double-volume entrance, with eclectic antique grey and deep burgundy architectural features, soaring several stories high. Walls of glass cast an illuminating glow over all the exquisite bespoke finishes.
Step through the impressive front door, and savour all the senses that are set alight by the grandeur at every turn. From the pure modernity of the 40m length of granite floors of the open plan reception passage, to the exquisite art showcased on the towering double volume backdrops, and to the enormous ornate mirror reflections of this overwhelming beauty !
Wheelchair/ disabled friendly. Via an elegant glass lift close to the entrance, servicing all the levels from the basement, ground floor, 1st floor, 2nd floor and roof top. An alternative is also catered for via granite ramps on every level.
A sumptuous sitting room is strategically positioned on the left of the open plan reception wing, with a fireplace for cosy nights, and views of the pool and lush garden by day. A second, sensational sunken lounge, all in white, flows across to a striking, spacious formal 10 seater dining room. A guest cloakroom is discreetly tucked in at the side.
The modern kitchen is conveniently close to the reception area, and boasts granite finishes, white Chinese Lacquer cupboards, integrated refrigerator/freezer, eye-level oven, microwave, hob, griller, air-fryer, scullery, laundry and pantry.
Completing this level is an extensive entertainment/media centre, with large modern tiles, off- setting an inviting integrated granite and glass, 12 seater bar. Recliners for supreme comfort during movie nights, and an 8 seater dining suite for bar dinners, adds finishing touches to this entertainment scene. Aluminium and glass sliding doors flow onto a level stretch of lawn, overlooking the gorgeous garden and 2 swimming pools. This entertainment area extends into a double volume lounge, showcasing breath-taking pieces of art and mirrors, which flows into a very stylish gym room complete with guest toilet, shower, sauna and Jacuzzi spa bath all of which would satisfy the most demanding health fanatic.
FIRST FLOOR
This comprises of 4 tiled double bedrooms with built-in cupboards, and 4 en-suite bathrooms. They also enjoy access to private balconies, which overlook the mature garden and 2 pools. Central to this bedroom wing, is a spacious pyjama lounge, with a balcony with views of exotic foliage and the hillside. A private, spacious and quiet His and Hers study, completes this level.
SECOND FLOOR
The piece de resistance is a glamorous Master Suite beyond compare, boasting a sensational bespoke sculptural artwork at the entrance, setting the tone for what lies beyond. Bedroom layers of grey, white and silver create a serene retreat, which flows into a sumptuous Italian style Master bathroom, complete with free-standing spa bath, double vanities, toilet and bidet. An extravagant mirrored fully-fitted dressing-room, completes this gorgeous suite, which flows out to a private balcony, with breath-taking cityscapes and views over the beautiful garden and pools. A private entertainment bar and lavish open patio complete this level.
THIRD FLOOR ROOF TOP
From this and lower levels, are the most sensational views of Johannesburg city and suburbs, with sunset skies and swaying palms as the backdrop.
SEPARATE COTTAGE
Set amidst a background of greenery, is a private, separate guest cottage/WFH/ Spa centre - comprising a tiled fully fitted kitchen, open plan lounge/dining area, bedroom and full bathroom.
SEPARATE DOUBLE STAFF SUITE
Conveniently situated within close proximity to the main kitchen and utilities.
OUTDOORS
Set on an acre of rolling green lawns, majestic palms and deep border plants and trees, ensure total privacy and a zen-like serenity a hidden gem in the heart of Bedfordview Upper.
Lavish entertaining is a breeze, onto the various patios, around the turquoise blue rim-flow pool with waterfall feature or around the Teppanyaki Japanese cooking island with integrated seating or take the kids to play in the smaller heated second pool, with new braais and close to a Pizza Oven.
OTHER FEATURES
Garaging for 4 cars, plus extra parking.
Comprehensive Wine Cellar in the basement.
Wheel-chair and disabled access to property, via private glass lift or ramps.
Strong borehole, connected to automatic sprinkler system.
Electric fencing and alarm system.
Back-up Generator.
French canal drainage system.
Breath-taking at night, and absolutely beautiful by day. Make your appointment to view today..
Property details
- Listing number T4518967
- Property type House
- Erf size 3960 m²
- Floor size 11 602 m²
- Rates and taxes R 7 500
Property features
- Bedrooms 6
- Bathrooms 7.5
- Lounges 6
- Dining Areas 2
- Garages 4
- Pet Friendly
- Pool
- Staff Quarters
- Study
- Kitchen