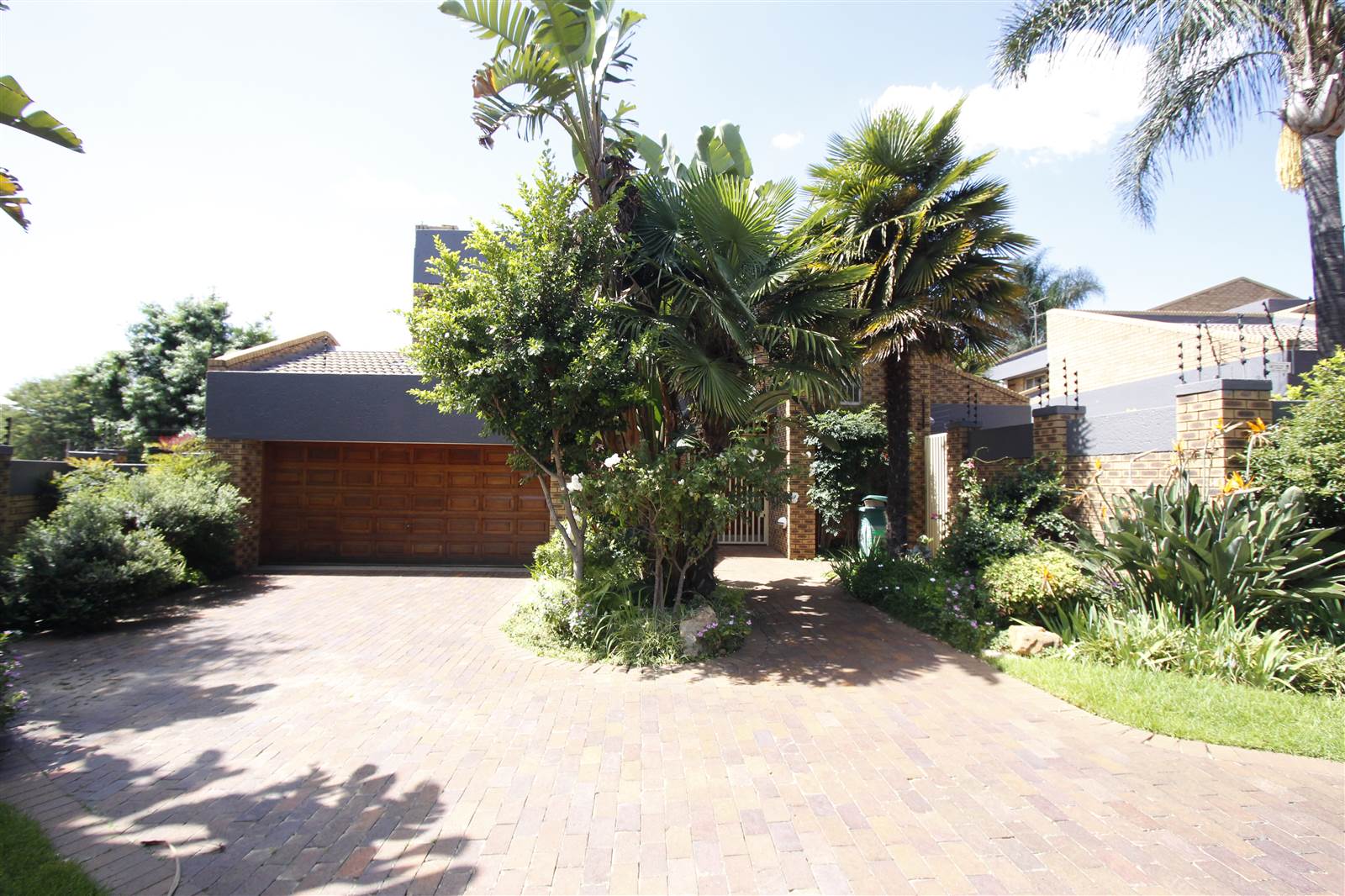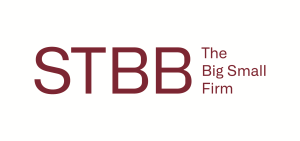


R 3 650 000
3 Bed House in Morninghill
As you enter the main living area, you will find a spacious living room that can accommodate a comfortable seating arrangement and a large-screen television. The lounge leads out onto a sun-drenched sunroom fitted with a huge skylight allowing in ample natural light. Adjacent to the living room is the kitchen which comes equipped with Ceasar Stone counters, a quaint breakfast nook, a gas hob, a prep basin, space for a double-door fridge, and two ovens with a separate scullery. Downstairs also embeds a guest toilet and a double garage with direct access into the family home.
The spacious, sunny bedrooms are located on the upper floor. All have built-in cupboards. The master bedroom comes with an en-suite bathroom. The other two bedrooms share a family bathroom. Each bedroom is designed to provide a comfortable and private living space for family members or guests.
Property details
- Listing number T4121839
- Property type House
- Erf size 400 m²
- Floor size 302 m²
- Rates and taxes R 2 052
- Levies R 900
Property features
- Bedrooms 3
- Bathrooms 2
- Lounges 2
- Dining Areas 1
- Garages 2
- Pet Friendly
- Pool
- Security Post
Photo gallery
