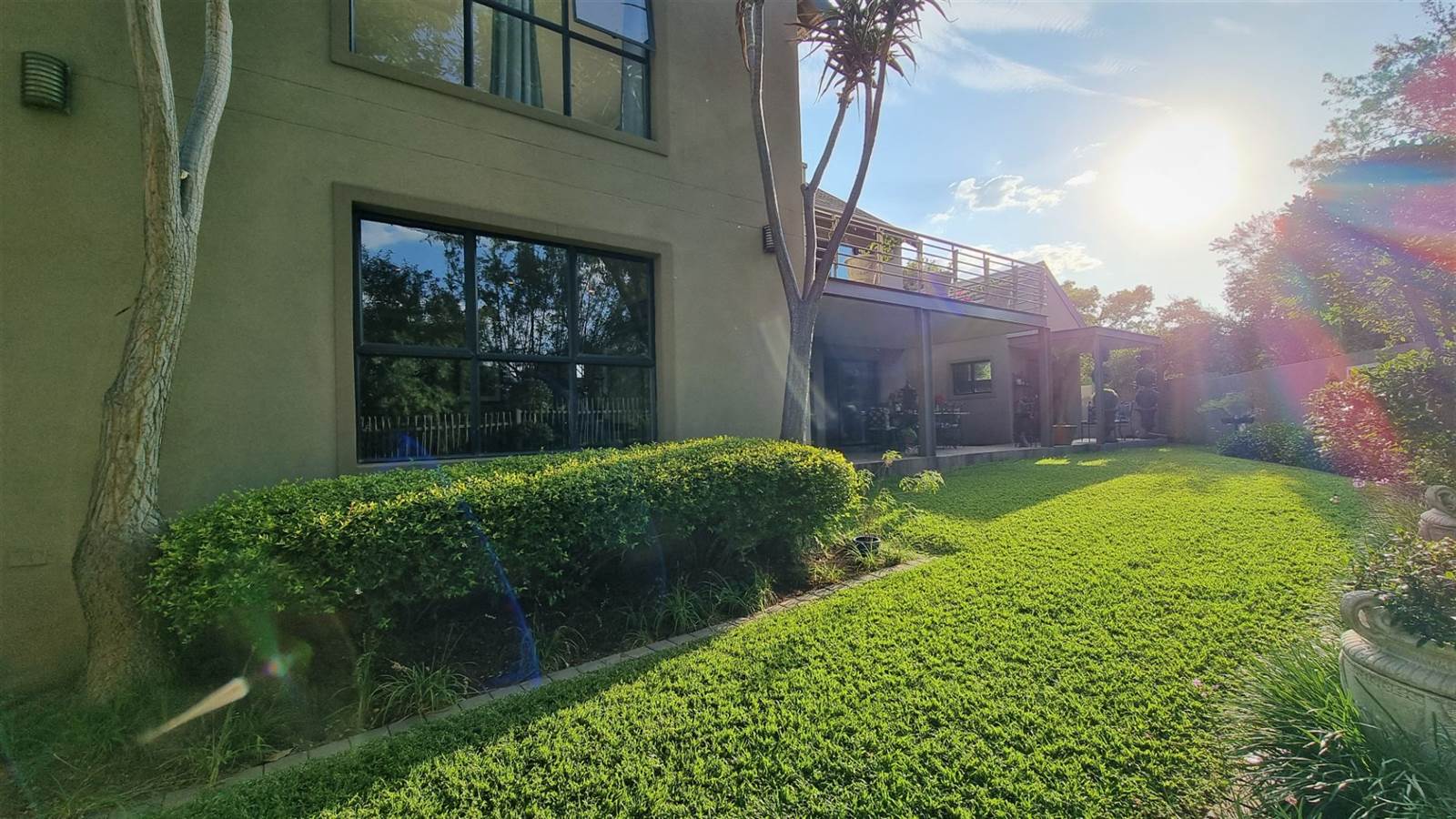


R 3 400 000
4 Bed House in Beverley
Tranquil 4 Bedroom In Upmarket estate
This practically designed 4-bedroom 3.5-bathroom double story home has an ideal indoor/outdoor flow, easy for entertaining, or to spend some quality time with your loved ones. Situated on a corner stand and overlooking a greenbelt, privacy is a bonus point. As you enter you are welcomed into a fully tiled open-plan floor space consisting of a lounge, dining room, built-in bar, and staircase leading to the top floor. Located to the left is a warm and inviting kitchen with exposed roof trusses, granite counter tops, ample cupboard space, and space for 3 under-counter appliances. To the right of the open-plan space is a TV room with laminated flooring, and a fireplace perfect for winter times to snuggle up with a movie. All living spaces, including the kitchen, have sliding doors opening out to the covered patio with built-in braai, and a tranquil fish pond overlooking the garden and greenbelt. The ground floor is completed with a guest bathroom.
Moving up to the top floor you have 4 bedrooms (all with laminated flooring), and 3 bathrooms (1 En-suite). The main bedroom accommodates a king-size bed and has full En-suite bathroom with walk-through dressing room. 3 of the bedrooms all have access to the large balcony.
The property has a double automated garage and has extra visitors. parking for 4 to 5 cars.
Property details
- Listing number T4010613
- Property type House
- Erf size 447 m²
- Floor size 370 m²
- Rates and taxes R 2 100
- Levies R 3 000
Property features
- Bedrooms 4
- Bathrooms 3.5
- En-suite 2
- Lounges 2
- Dining Areas 1
- Garages 2
- Open Parkings 4
- Pet Friendly
- Access Gate
- Balcony
- Club House
- Laundry
- Patio
- Entrance Hall
- Kitchen
- Garden
- Scullery
- Pantry
- Family Tv Room
- Paving
- Fireplace
- GuestToilet
- Built In Braai