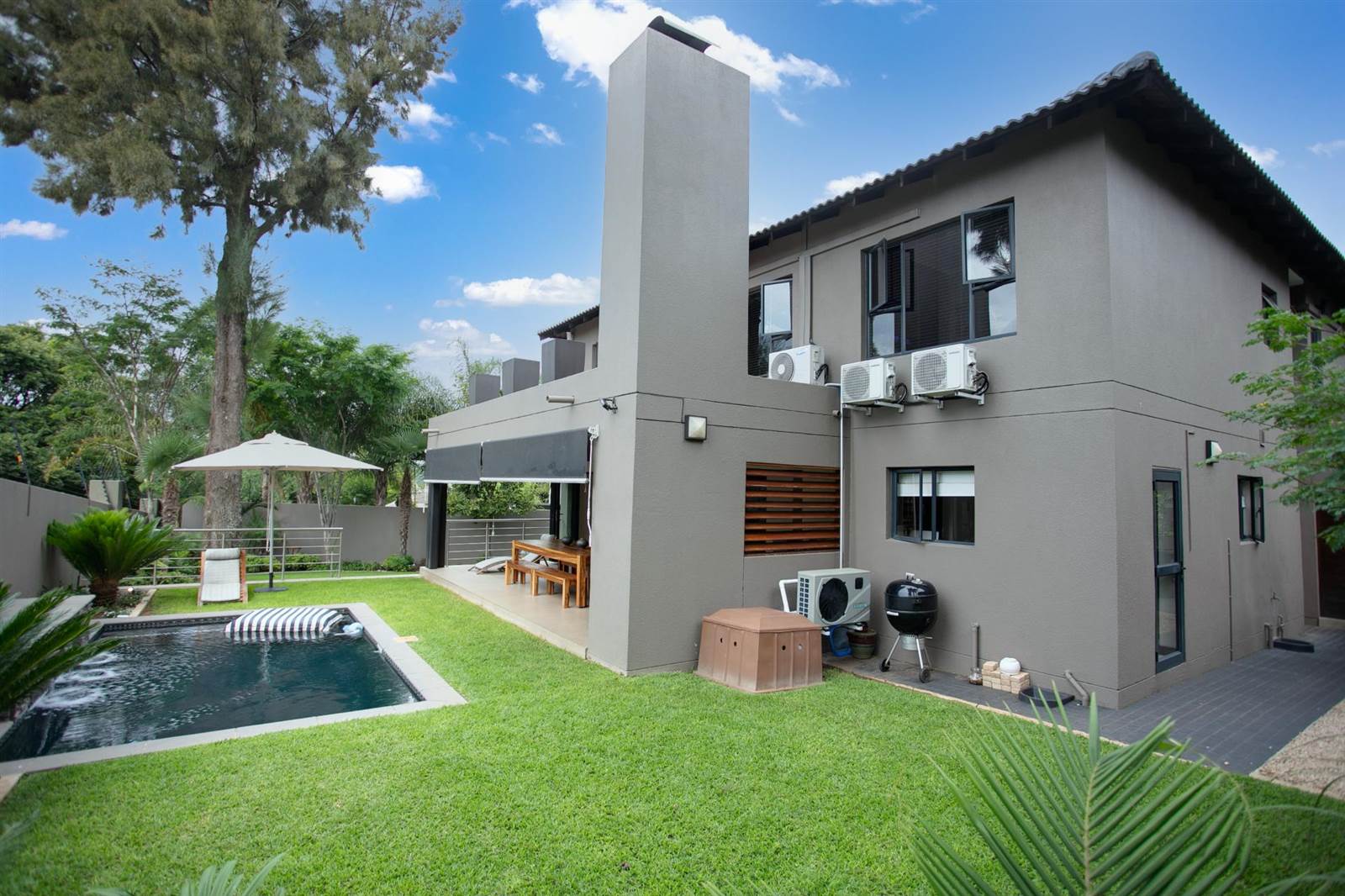


R 4 595 000
3 Bed Cluster in Beverley
Spacious Contemporary Family Cluster Home with Work From Home Possibilities or Create a Cottage/Flat.
The contemporary design of this home incorporates a spacious open plan living, dining and kitchen area. All flowing naturally through stackable doors onto the covered patio with gas braai, lush established garden and stunning pool area. The home offers a designer kitchen that is sleek, stylish and extends to the scullery. The tv lounge lends itself for cozy winter evenings enclosed from the open plan living area. Guest toilet, temperature-controlled wine fridge, gas fireplace, air conditioning, fibre, beautiful upmarket finishes and décor. 3 Bedrooms and 2 luxury bathrooms are located upstairs with a study / work from home office area. There is a large room above the garage with its own entrance where a cooking school used to be run so a perfect work from space with its own seperate toiket. An area that can be completely independant from the house. With a small renovation, this could be transformed into an independant flat or another en-suite bedroom. Interleading double garage and extra security features being alarm and exterior beams.
Free Standing
Lounge
Main Ensuite
Security Complex
Security Estate
Property details
- Listing number T4540297
- Property type Cluster
- Erf size 603 m²
- Floor size 340 m²
Property features
- Bedrooms 3
- Bathrooms 2.5
- Dining Areas 1
- Garages 2
- Pet Friendly
- Access Gate
- Built In Cupboards
- Patio
- Pool
- Security Post
- Study
- Walk In Closet
- Entrance Hall
- Kitchen
- Garden
- Scullery
- Pantry
- Paving
- Fireplace
- GuestToilet
- Built In Braai
- Irrigation System
- Aircon