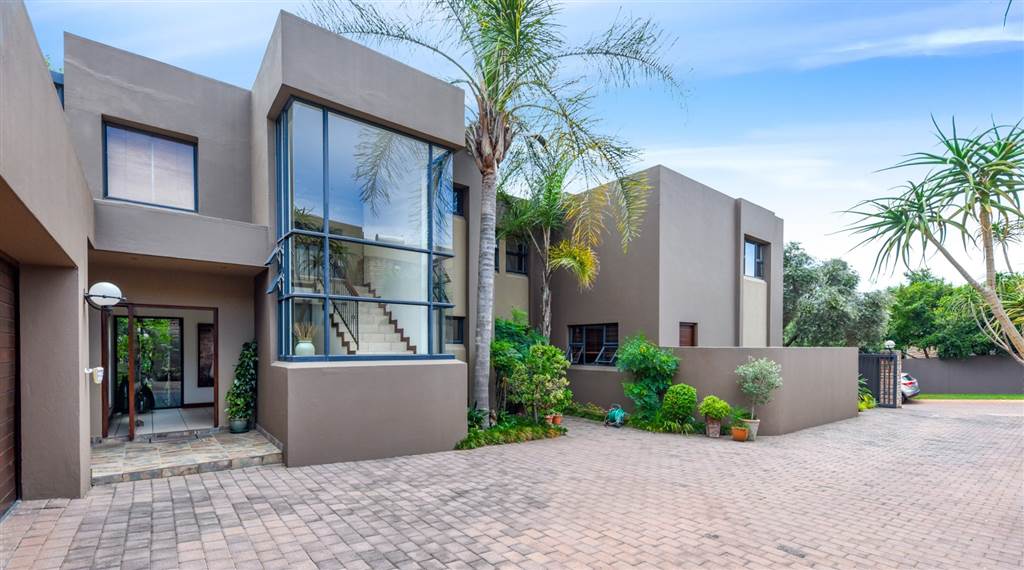


R 4 750 000
3 Bed House in Beverley
Set in a corner stand of an exclusive upmarket security estate, this very special home offers privacy in lush surroundings. Perfect for the family, it boasts spacious living areas, including, dining room, TV room and a private lounge with fireplace. Aluminium stacking doors lead out onto the private wooded deck, bar area, rim flow pool and beautiful established treed garden. Perfect for entertaining throughout the year. The designer family-sized kitchen has a centre island with a gas hob and an electric hob, double door fridge space, lots of cabinetry and a separate scullery.
Up the dramatic feature staircase is a study area, 3 large bedrooms and 2 full bathrooms. The gorgeous grand master bedroom has a separate dressing area and plenty of wardrobe space, as well as access to the sunny, scenic and private balcony.
First class staff accommodation with kitchenette and a double automated garage with separate extra storage space. Plenty of visitors parking on the driveway behind the gate.
This much sought-after security Estate is surrounded by birdlife, indigenous trees, parks and water features and has exclusive access to the river front where you can enjoy picnics or rejuvenating walks.
Within close proximity to the Fourways Precinct, Sandton CBD, Monte Casino, Lanseria Airport and some of the best schools. With its beautiful surroundings Beverley offers residents the perfect balance between nature''s best and the perks of city dwelling. If you are looking at a property investment in the Northern suburbs of Sandton... take the time to discover Beverley.
Property details
- Listing number T4541670
- Property type House
- Erf size 888 m²
- Floor size 440 m²
- Rates and taxes R 2 800
- Levies R 4 440
Property features
- Bedrooms 3
- Bathrooms 2.5
- Lounges 1
- Dining Areas 1
- Garages 2
- Pet Friendly
- Pool
- Staff Quarters
- Study
- Kitchen
- Garden
- Family Tv Room
- GuestToilet