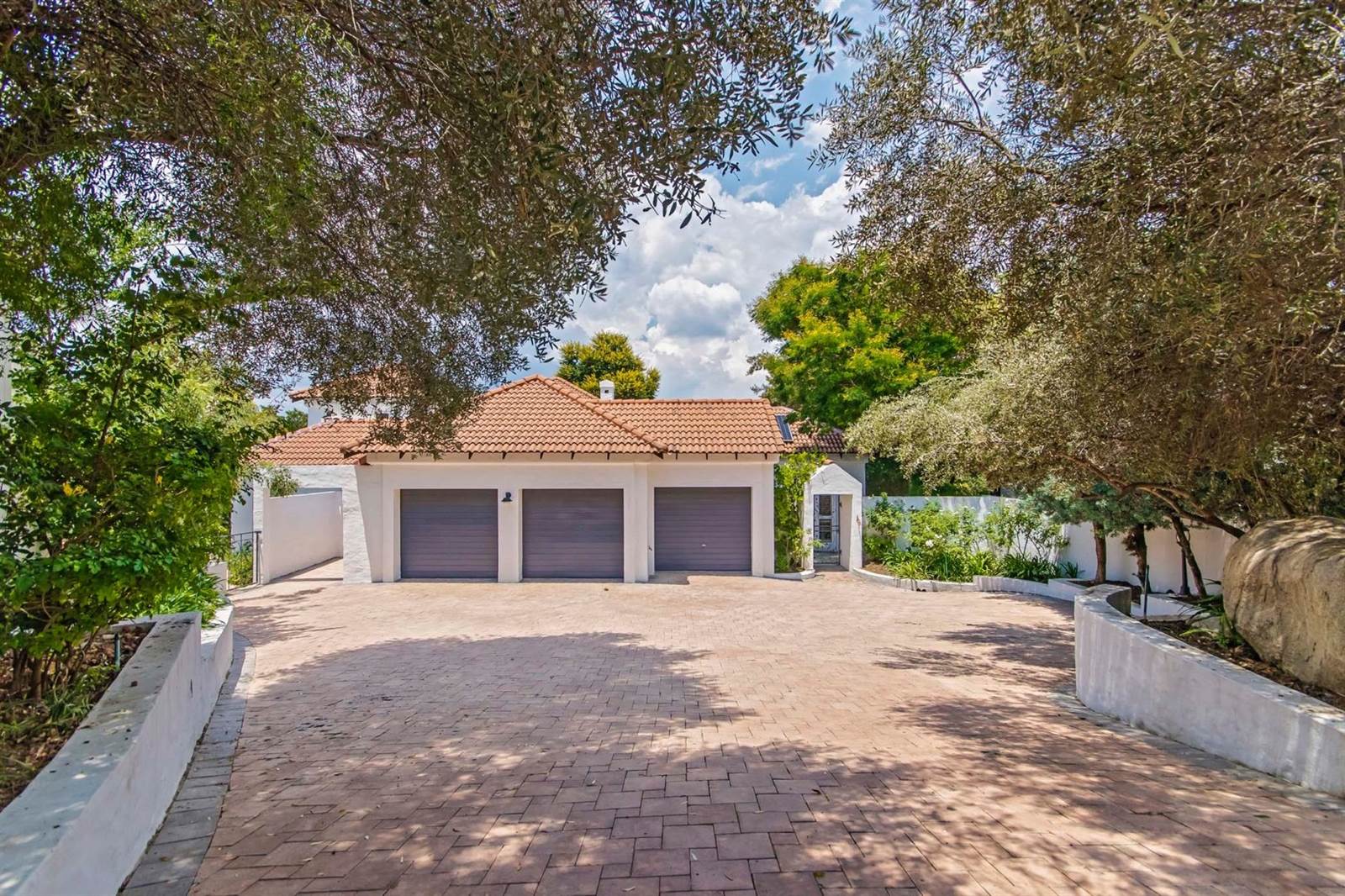


4 Bed House in Dainfern
Newly renovated home with luxury finishing designed for modern and open plan living. Lots of natural light, ideally position on the golf course with uninterrupted views make this masterpiece desired by all. A chefs kitchen with a large centre island with all the bells and whistles including brand new Meile appliances, a large scullery and well appointed breakfast area looking into the perfectly manicured garden and golf course. The kitchen is the heart of this home flowing seamlessly into the lounge, dining, living and entertainment rooms. In addition downstairs offers a study ideal for a work-from-home office, a guest suite with a full en-suite bathroom, and staff accommodation/flatlet with its own kitchenette, bathroom and separate entrance. Upstairs offers two en-suite bedrooms, the master suite is positioned to maximise the golf course and river views with a private Juliet balcony, a walk-through dressing room and pristine en-suite bathroom. The second bedroom is spacious with a full en-suite bedroom and private balcony.
Additional features include three garages, golf cart parking, airconditioning throughout and a back up solar inverter system. Dainfern Golf Estate is an established and secure estate with a Gary Player designed golf course, kids play areas, parks, sports facilities and a newly upgraded clubhouse with the state-of-the-art food and entertainment.
Property details
- Listing number T4361814
- Property type House
- Erf size 1005 m²
- Floor size 500 m²
- Rates and taxes R 3 870
- Levies R 3 871
Property features
- Bedrooms 4
- Bathrooms 4.5
- Garages 3
- Open Parkings 1
- Pet Friendly
- Pool
- Study
- Kitchen