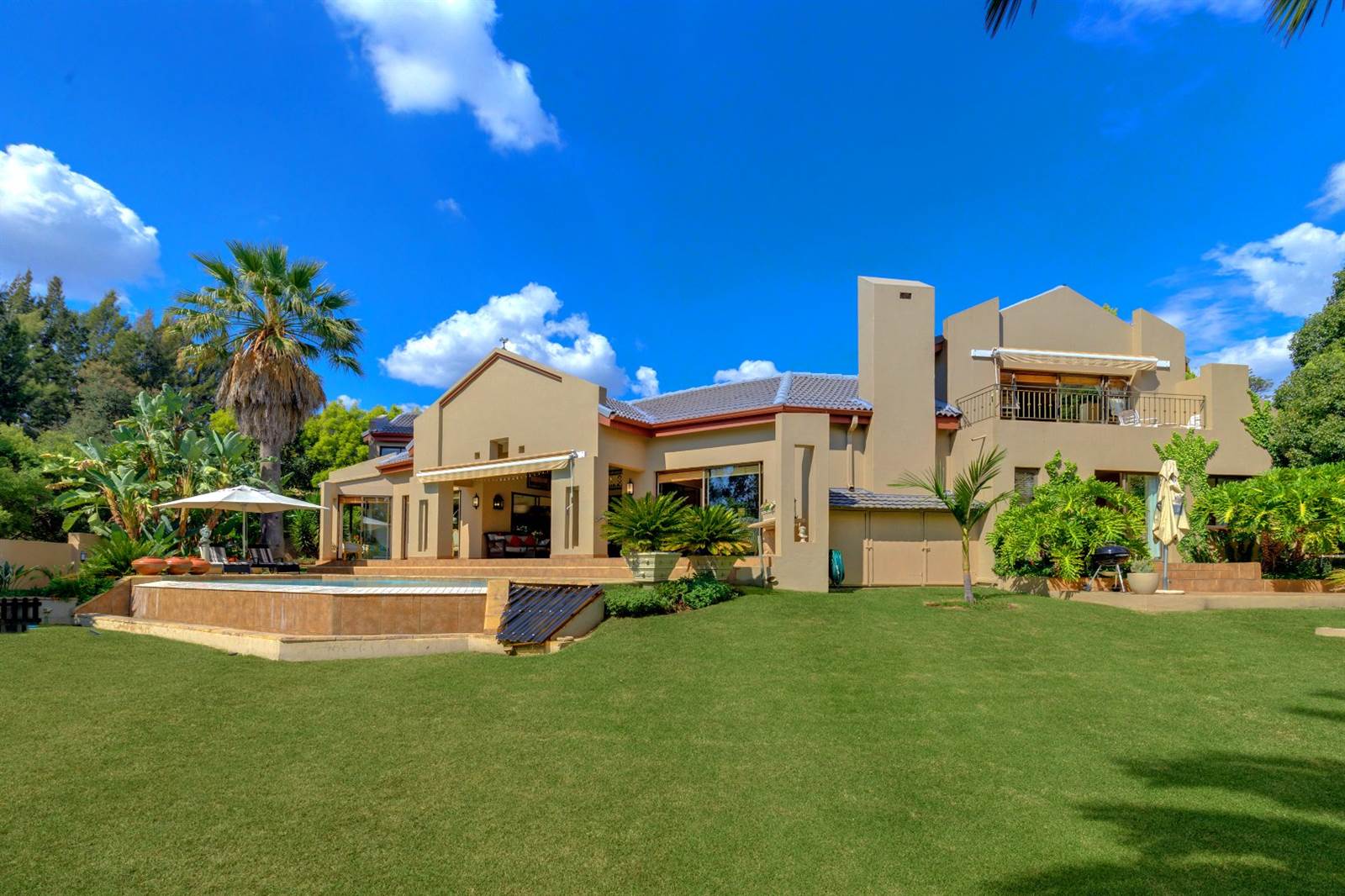


4 Bed House in Dainfern
Welcome to this stunning contemporary home that perfectly blends style, comfort, and privacy. As you step inside, you''re greeted by a beautiful living/dining area that serves as the heart of the home. With its high ceilings and abundant natural light streaming in through the uncounted aluminium windows and doors, this space offers a sublime ambiance with views across to the rare outdoor setting.
The seamless connection to the spacious family room, complete with a gas fireplace, enhances the allure of this home, providing both intimacy and openness for gatherings or quiet moments alike.
Accommodation is generously catered for with three oversized bedrooms in the main home, each with its own ensuite bathroom, ensuring luxurious comfort and convenience. Additionally, there''s a separate self-contained flatlet, perfect for guests or extended family members.
The master suite is a true sanctuary, boasting a walk-in dresser, private lounge, and a Juliet balcony offering breathtaking views of the surrounding greenery. The second suite, located on its separate wing upstairs, provides equally stunning vistas across Steyn City and the majestic Magalies mountains.
For the culinary enthusiast, the kitchen is a dream come true, equipped with the latest appliances and ample storage space, ensuring every meal preparation is a joy.
Additional features:
-air-conditioning
-Victron Energy solar battery backup with supply even to the cottage
-golf cart parking,
-double garage
Properties of this caliber are seldom available, making this an extraordinary opportunity for discerning buyers. Don''t miss your chance to own this exquisite home where contemporary design meets serene living.
Dainfern is one of the most sought after residential and golf estates in the Gauteng area, offering a secure family lifestyle and an abundance of recreational activities. Set on 302 hectares along the Jukskei River, Dainfern boasts 1,235 homes in total. Security on the Estate is state-of-the-art and the two entry gates at Cedar Road and Broadacres Drive are manned 24 hours a day, 7 days a week with a highly sophisticated access/egress system. Strict access control procedures are in place, including a biometric system for ease of access for residents and members of the golf club.
Property details
- Listing number T4585055
- Property type House
- Erf size 1365 m²
- Floor size 425 m²
- Levies R 4 290
Property features
- Bedrooms 4
- Bathrooms 4.5
- Lounges 1
- Dining Areas 1
- Garages 2
- Pet Friendly
- Pool
- Study
- Kitchen
- Garden
- Family Tv Room