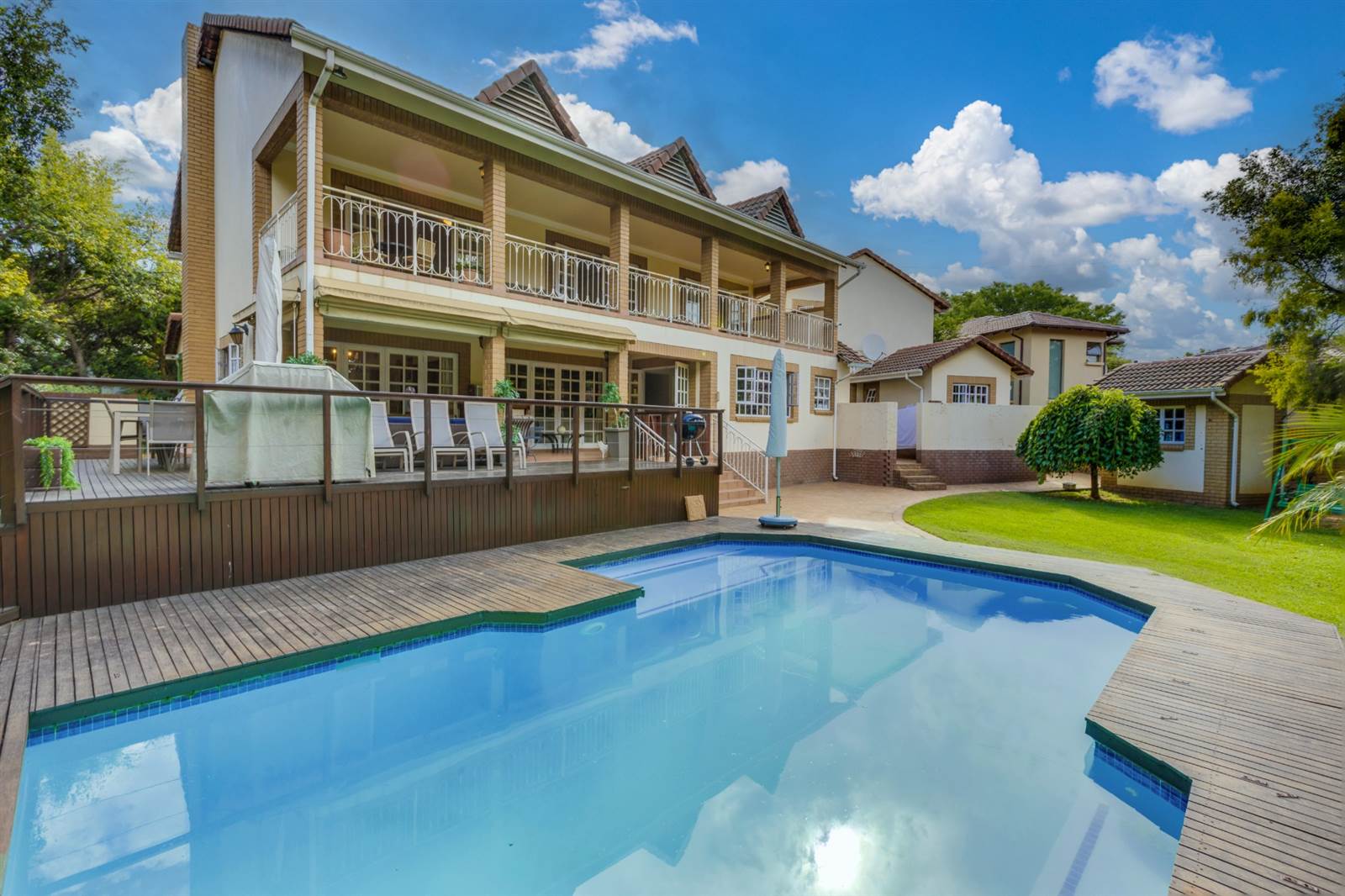


R 4 900 000
4 Bed House in Fourways Gardens
DUAL MANDATE
Referred to affectionately by residents as the Doll''s House, we are proud to present this extremely attractive 4 bedroom family home!
Set on a large stand in a leafy avenue, step into a world of timeless elegance as you''re greeted by a charming front veranda, reminiscent of a countryside manor. Inside, classical features adorn the welcoming entrance hall, boasting chandeliers, polished timber panelled walls, and a sweeping staircase, setting a tone of grandeur.
Entertainment awaits in the expansive linked rooms, seamlessly flowing onto a luxurious veranda with serene garden views, a decked pool, and a covered patio ideal for leisurely gatherings.
Indulge your culinary passions in the light-filled formal dining room, connected to a gourmet kitchen complete with a central island, gas hob, and ample storage. A delightful breakfast room overlooks the verdant garden, perfect for enjoying morning sunshine.
Upstairs, discover four generous bedrooms, three of which open onto a wide balcony, while the fourth offers tranquillity with double glazing and air conditioning. The master suite is a sanctuary, featuring a full ensuite bathroom with double vanities and a dressing room.
Outside, find practicality in two storerooms and a staff bathroom, while enjoying the amenities of a premier gated estate. From a vibrant clubhouse and tennis courts to scenic parks and biking trails, every day is filled with adventure and relaxation.
Experience the epitome of refined living in this idyllic retreat, where every detail exudes warmth and charm. Welcome home to the Doll''s House.
Call Francesca for a private viewing!
All aluminium windows and doors
Lovely finishes including heavy brass door handles and chandeliers
Exterior plastered with feature facebrick inserts
Tiled flooring downstairs, laminate wood upstairs
A light- filled, lovely homely home.
Property details
- Listing number T4513074
- Property type House
- Erf size 1340 m²
- Floor size 476 m²
- Rates and taxes R 2 867
- Levies R 3 170
Property features
- Bedrooms 4
- Bathrooms 3.5
- En-suite 3
- Lounges 2
- Dining Areas 1
- Garages 2
- Storeys 2
- Pet Friendly
- Access Gate
- Balcony
- Built In Cupboards
- Club House
- Deck
- Fenced
- Laundry
- Patio
- Pool
- Scenic View
- Staff Quarters
- Storage
- Study
- Entrance Hall
- Kitchen
- Garden
- Scullery
- Pantry
- Family Tv Room
- Paving
- Fireplace
- GuestToilet
- Aircon