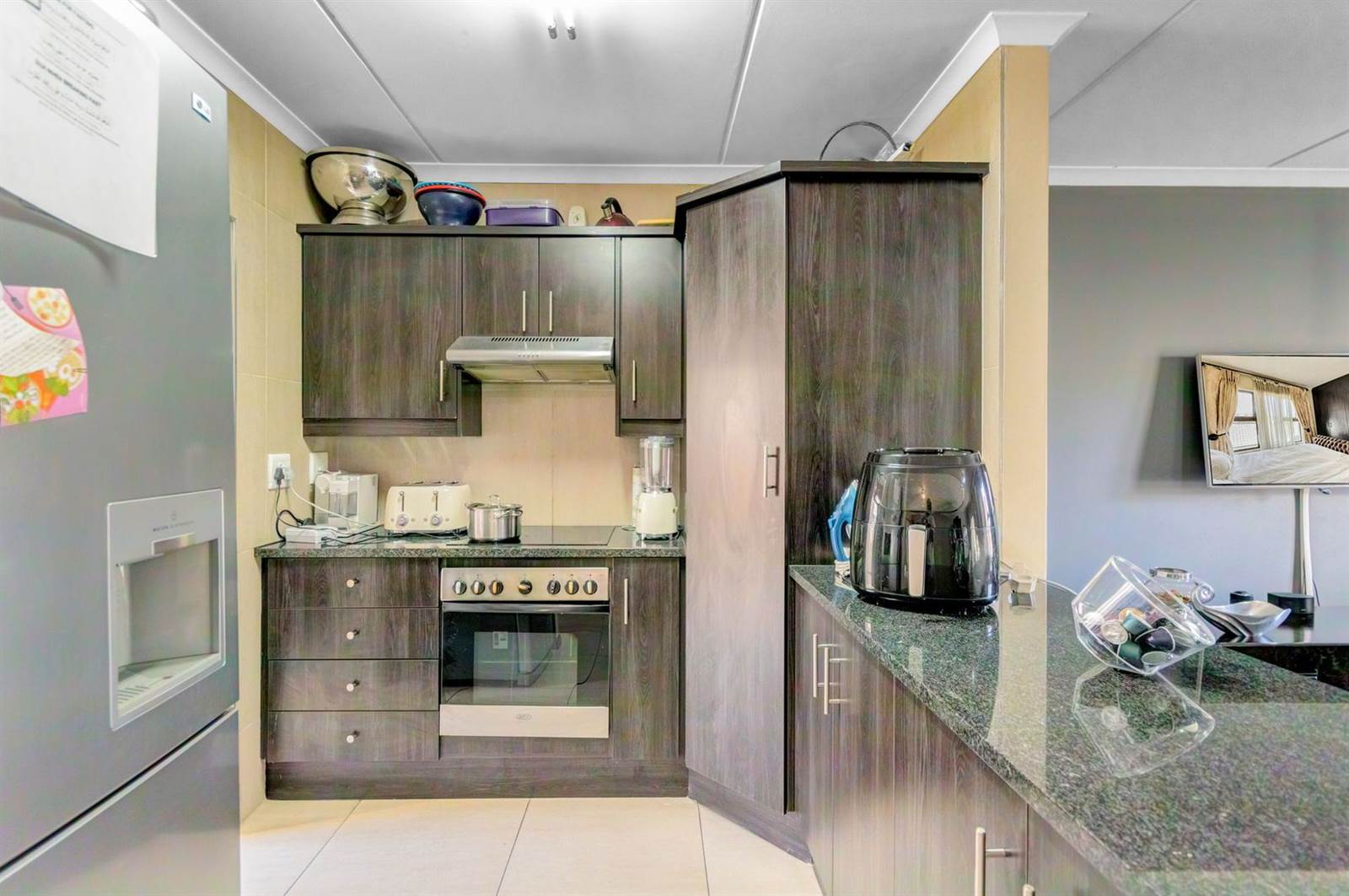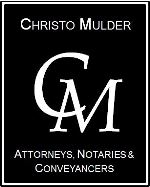


R 1 800 000
3 Bed Duplex in Fourways
Duplex living at its best in a fabulous lifestyle estate in Fourways!
This contemporary home is well-priced and is an ideal opportunity for families seeking upscale estate living.
Enter into an expansive open-plan living and dining area featuring tiled flooring. This leads to a covered patio which overlooks a private garden.
The kitchen is complete with granite countertops, ample built-in cupboards, and space for a double-door fridge. A separate scullery area accommodates three wet appliances, and additional storage, and provides access to a private courtyard,
Upstairs, you will find three well-sized bedrooms, with generous cupboard space. The master suite boasts a full en suite bathroom and benefits from a skylight for abundant natural light and ventilation. The two additional bedrooms share a second bathroom with a shower.
Additional features include:
- Inverter system
- Solar geyser
- Linen cupboard
- Double automated garage for secure parking
- Pet friendly
Residents of this esteemed estate enjoy 24-hour security, Clubhouse, recreational parks, communal pools, Nature Reserve, scenic walkways, and playgrounds. The superb location offers convenience, proximity to Fourways Intercare, the Fourways Precinct, reputable schools, Broadacres Shopping Centre, Cedar Square, Fourways Mall, Montecasino, and just a 15-minute drive to Lanseria Airport.
Contact me today to schedule a viewing!
Property details
- Listing number T4565962
- Property type Duplex
- Erf size 172 m²
- Floor size 172 m²
- Rates and taxes R 1 100
Property features
- Bedrooms 3
- Bathrooms 2.5
- Lounges 1
- Dining Areas 1
- Garages 2
- Pet Friendly
- Garden
Photo gallery
Video
3D virtual tour
