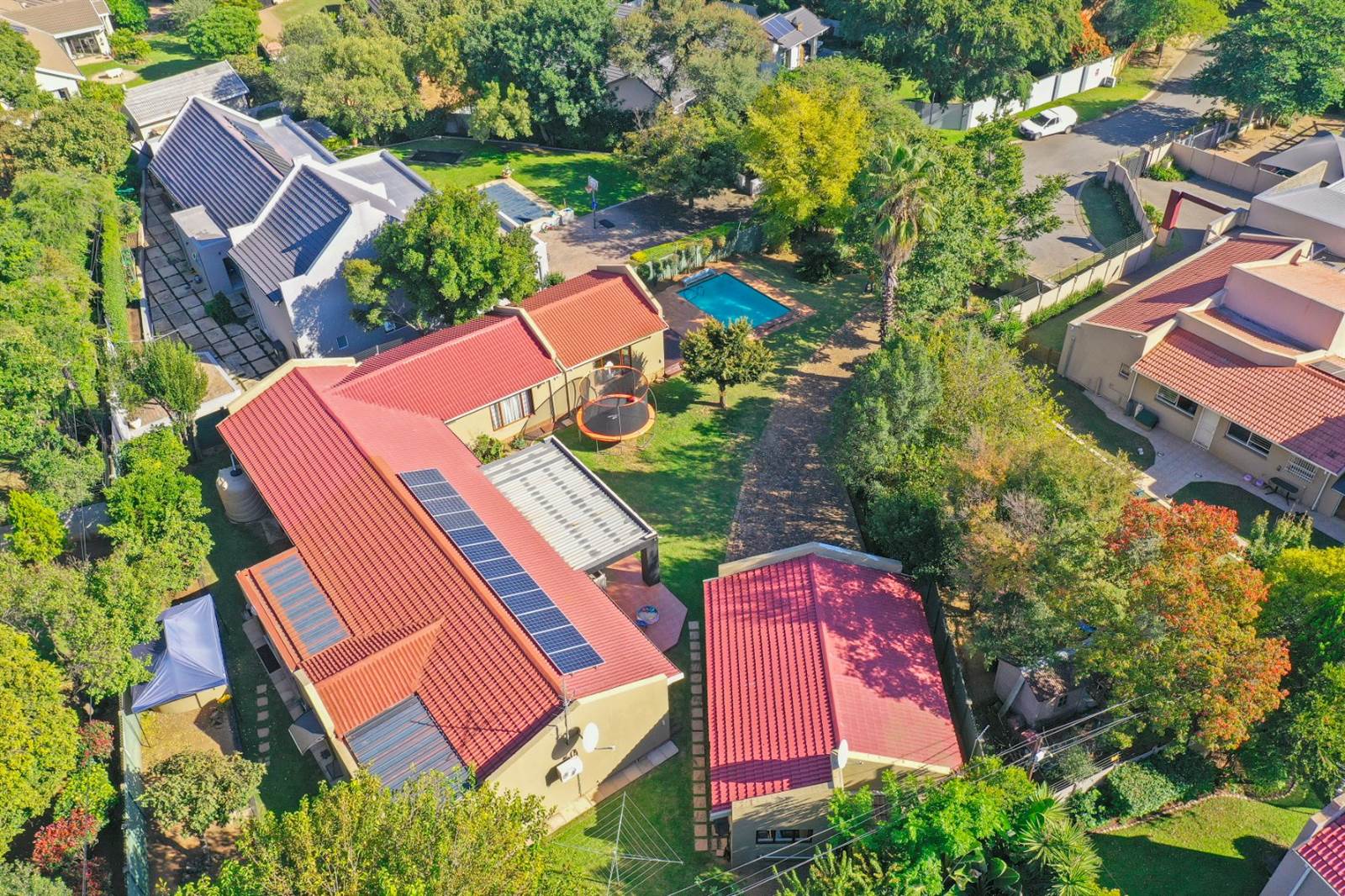


R 2 850 000
4 Bed House in Jukskei Park
Welcome to an Address That Defines Home
Step into the heart of this family sanctuary through its inviting open-plan kitchen, designed for memorable gatherings and shared moments.
This residence seamlessly blends entertainment spaces with cosy corners, offering a perfect balance for both hosting guests and cherishing family time. From the TV room and lounge to the elegant dining area, every aspect is crafted for versatile living.
Discover three luminous bedrooms, three bathrooms, and a thoughtfully designed study, providing abundant space for everyday comfort.
The master suite stands out with its en-suite bathroom and access to a flexible space that can serve as a playroom, office, or an optional fourth bedroom, seamlessly integrating indoor and outdoor living.
Outside, a wooden deck and a shimmering pool await, nestled within a meticulously landscaped 1241 m2 garden, offering an idyllic retreat to unwind and rejuvenate.
Added conveniences include a double automated garage, gas, firepit, staff quarters, a hybrid inverter with 12 panels, a 5000-litre water tank with pump, an advanced alarm system, air conditioning, fibre-ready and secured parking for up to six vehicles.
Take the first step towards this exceptional lifestyleAct Now and Call!
Property details
- Listing number T4611819
- Property type House
- Erf size 1241 m²
- Floor size 230 m²
- Rates and taxes R 2 083
Property features
- Bedrooms 4
- Bathrooms 3
- Lounges 2
- Dining Areas 1
- Garages 2
- Covered Parkings 6
- Pet Friendly
- Pool
- Staff Quarters
- Study
- Kitchen