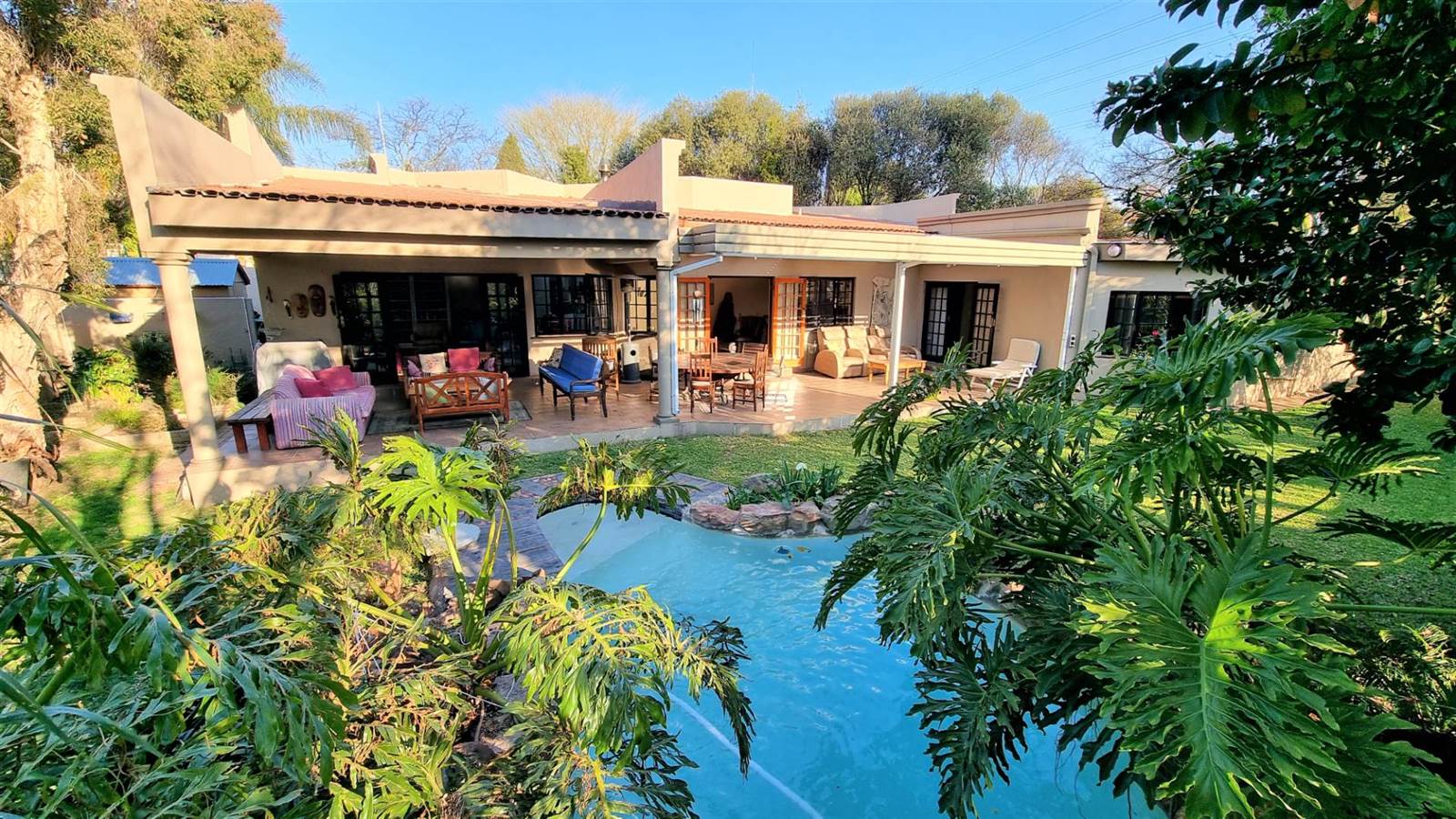


R 2 999 000
4 Bed House in Lonehill
A Warm And Inviting 4 Bedroom Family Home.
This home exudes comfort, flexibility, space and freedom. Ideal for raising a family and entertaining friends and family. Perfectly located within a boomed-off area and next to the park with direct access into the pet-friendly park, ideal for your Sunday walks with the dogs. The home has the perfect layout, with all your living spaces on the one side, and all your bedrooms on the other side of the home, suitable for a young and active family.
You are welcomed in by a large wooden door into the entrance hall that splits left and right. Located to the right are all the living spaces. The first area is for the entertainers and the sports lovers. This room has a built-in sleeper-wood bar, and space for a pool table, with a wood burning fireplace in the corner, and double-doors opening up to the patio. The second area is a large open-plan family/dining room, and kitchen filed with natural light and double-doors to the covered patio overlooking the tranquil garden and pool. The kitchen is fitted with granite counter tops, breakfast nook, ample cupboard space, double eye-level oven, stove, separate scullery that accommodates 2 under-counter appliances, with a door that leads out to the staff accommodation.
Located left of the entrance hall are all 4 bedrooms. All rooms have built-in cupboards, carpeted flooring, and all en-suite bathrooms. The main bedroom has a walk-in dressing room, a full en-suite bathroom, and double doors opening out to a private back garden with large trees surrounding it.
The third and fourth bedrooms can be divided from the main home to create a separate cottage. There is a lounge and a kitchen adjacent to the two rooms and has a side entrance at the back. This is an ideal opportunity for renting out, work-from-home office, or for the extended family.
Additional features,
Electric fence. Outside alarm beams and CCTV. Inverter and backup generator. Safe parking in a double garage, and space for 4 cars behind the gate.
Property details
- Listing number T4260810
- Property type House
- Erf size 1155 m²
- Floor size 367 m²
- Rates and taxes R 1 951
- Levies R 1 400
Property features
- Bedrooms 4
- Bathrooms 4
- En-suite 4
- Lounges 2
- Dining Areas 1
- Garages 1
- Open Parkings 3
- Flatlets
- Pet Friendly
- Access Gate
- Alarm
- Fenced
- Laundry
- Patio
- Pool
- Security Post
- Staff Quarters
- Entrance Hall
- Kitchen
- Garden
- Scullery
- Intercom
- Pantry
- Electric Fencing
- Family Tv Room
- Paving
- Fireplace
- GuestToilet