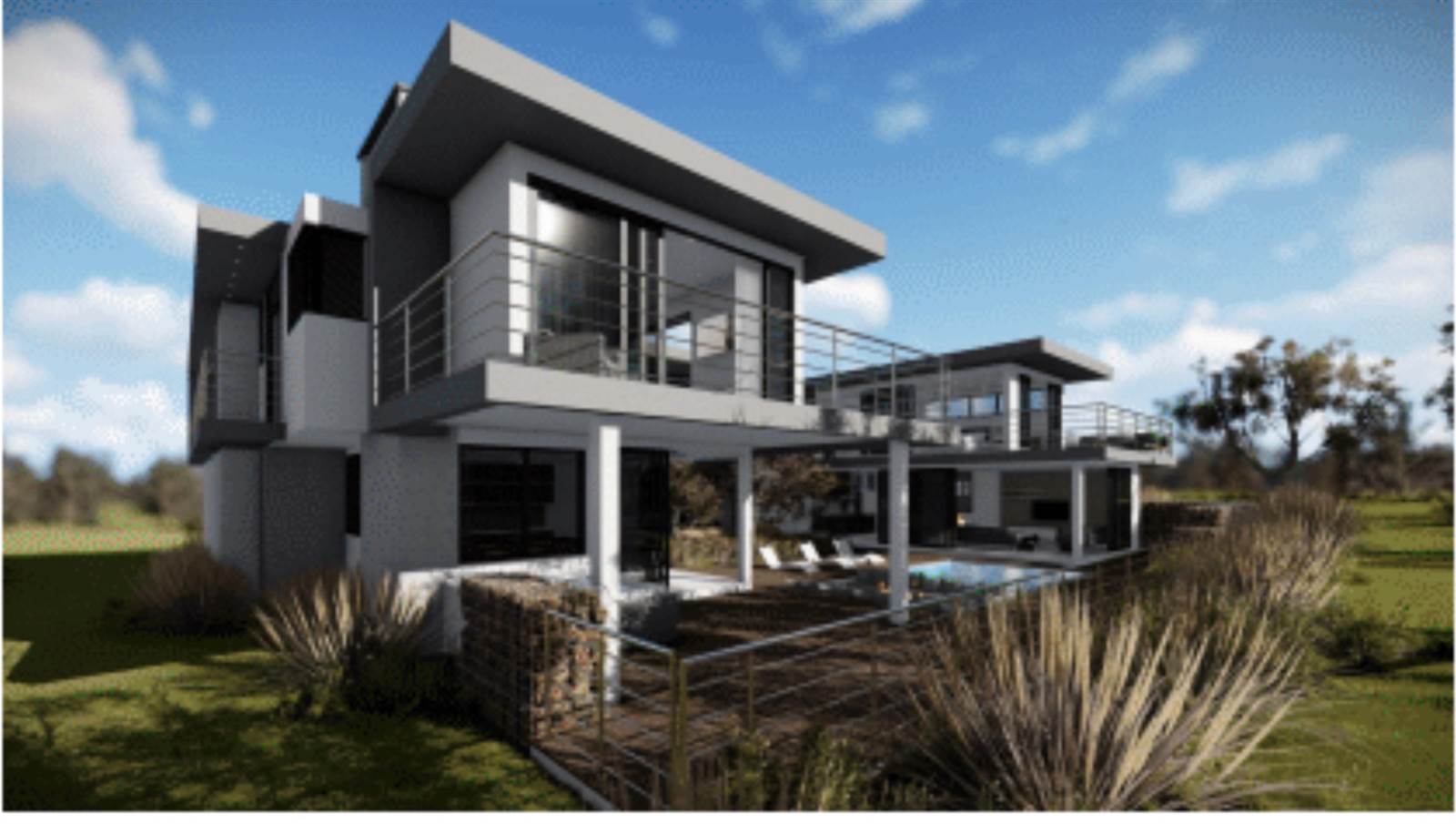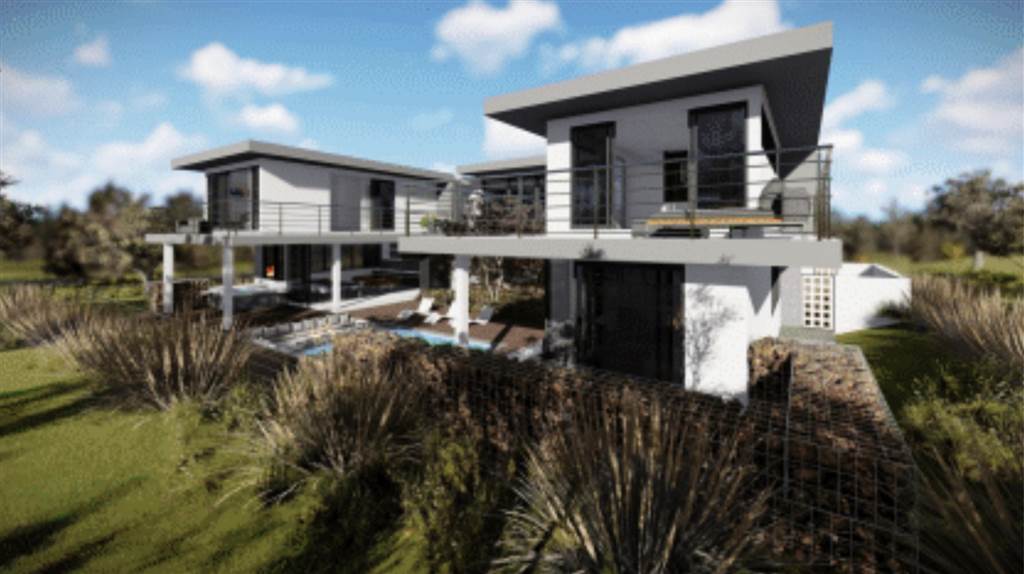R 10 500 000
6 Bed House in Steyn City
13 views lane laneExclusive mandate. Beautifully positioned family home north facing on a greenbelt, ideal for the entertainer. Modern designed Arte architectured home offering five en-suite bedrooms, a cinema room, a study and spacious entertainment area opening out onto a covered entertainment patio and jacuzzi. The kitchen is open plan to dining room which flows into the TV lounge and opens up into the garden and swimming pool. Downstairs offers a guest bedroom, upstairs offers four en-suite bedroom with the master suite having its own separate wing. In addition the property offers double volume entrance, a fire pit boma area, staff accommodation and a four car garage. Most of the construction of this home is complete finishing is still to be completed.
The Steyn City vision has been realised in a 2 000-acre, multi-billion-rand lifestyle resort. The idea behind the development is to provide every facility and amenity needed to live life to the full, restaurants and eateries, commercial 14-hectare Capital office park, Steyn City schools, Jack Nicklaus designed championship golf course and award-winning clubhouse, club gym, 45km mountain bike track and hiking trails. Security and peace of mind is a priority at Steyn City with security measures which include 24-hour patrols, access control, high-tech security nerve centre, cameras, and rigorous perimeter security.
Property details
- Listing number T4068785
- Property type House
- Erf size 1218 m²
- Floor size 765 m²
- Rates and taxes R 5 000
- Levies R 3 800
Property features
- Bedrooms 6
- Bathrooms 6
- Garages 4
- Open Parkings 1
- Pool
- Study
- Kitchen
- Garden


