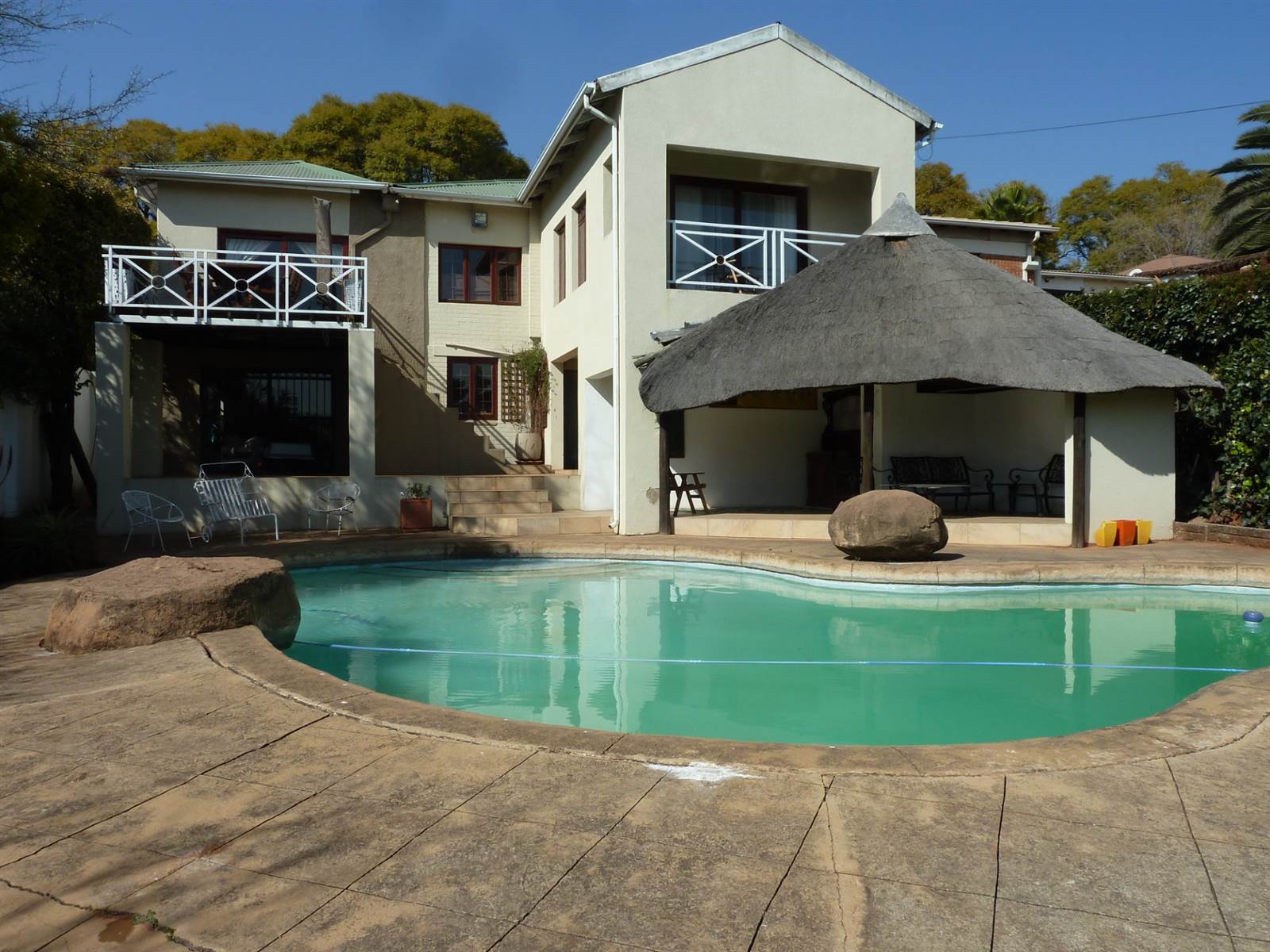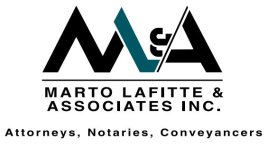


R 1 995 000
5 Bed House in Kensington
SPACE FOR THE EXTENDED FAMILY ! SPLIT LEVEL NORTH FACING HOME IN BEST POSITION...
A) First floor offers, entrance, 4 bedrooms , full bathroom with separate toilet. Main bedroom with dressing and north facing balcony plus huge en-suite bathroom . Separate dining room with gas fire place open to lounge with wooden deck patio overlooking pool and established garden. Spacious kitchen with gas and electric stove .
B) Ground floor offers , totally separate self-contained apartment with study , hobby room , play room, dining room open to lounge and garden patio , this includes a one bedroom, shower , basin , toilet and space for a kitchenette.
Outside : Sauna plus big entertainment area. Staff accommodation and automated double garage.
Security/Features : Alarm , beams , electric fence , security lights , lead glass windows , plus Oregon pine floors , wifi ready.
Property details
- Listing number T3366106
- Property type House
- Erf size 992 m²
- Rates and taxes R 1 200
Property features
- Bedrooms 5
- Bathrooms 3
- En-suite 1
- Lounges 2
- Dining Areas 2
- Garages 2
- Alarm
- Balcony
- Built In Cupboards
- Deck
- Fenced
- Laundry
- Pool
- Satellite
- Staff Quarters
- Study
- Entrance Hall
- Kitchen
- Garden
- Electric Fencing
- Fireplace
- GuestToilet
Photo gallery
