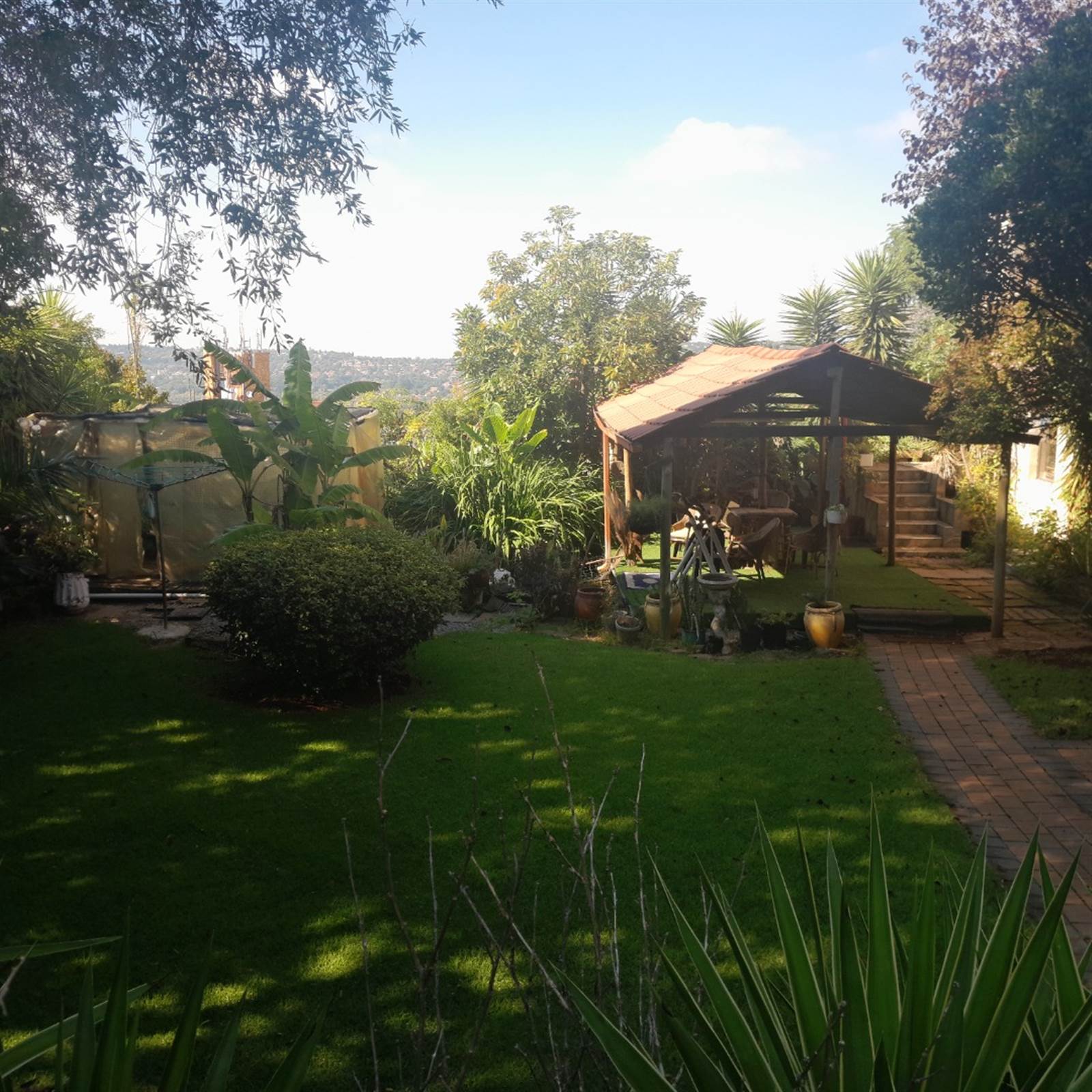


R 2 199 000
4 Bed House in Observatory
2 large cottages and a family home
The two cottages could be for the extended family or tenanted.
Cottage one, located on the first floor with south facing views off an entertainers veranda, with seating for about 6 people. This unit has about a 36 sqm open plan living area, with fitted kitchen. There are two bedrooms with BIC and two modern bathrooms, one mes.
Cottage two, situated on the ground floor, leading and overlooking the garden, with a koi pond offers, three bedrooms, lounge, fitted Kitchen. It has two bathrooms with an interleading door. This unit can be divided into two one bedroom units.
The main house has 4 bedrooms and 2 bathrooms. The bedrooms has BIC and high ceiling.
The main entrance hall leads to the lounge, dinning room and then fitted kitchen and pantry.
A high solar power system, including geyser control systems keeps electricity available during load shedding.
The property has a high boundary walls and automated driveway gate / garage doors. Parking is catered for by a double garage and shaded car port and additional parking for 3 more cars.
The property is in the leafy Observatory suburb.
Property details
- Listing number T4596318
- Property type House
- Erf size 1340 m²
- Rates and taxes R 1 300
Property features
- Bedrooms 4
- Bathrooms 2
- Lounges 1
- Dining Areas 1
- Garages 2
- Open Parkings 4
- Alarm
- Balcony
- Patio
- Storage
- Entrance Hall
- Garden Cottage
- GuestToilet