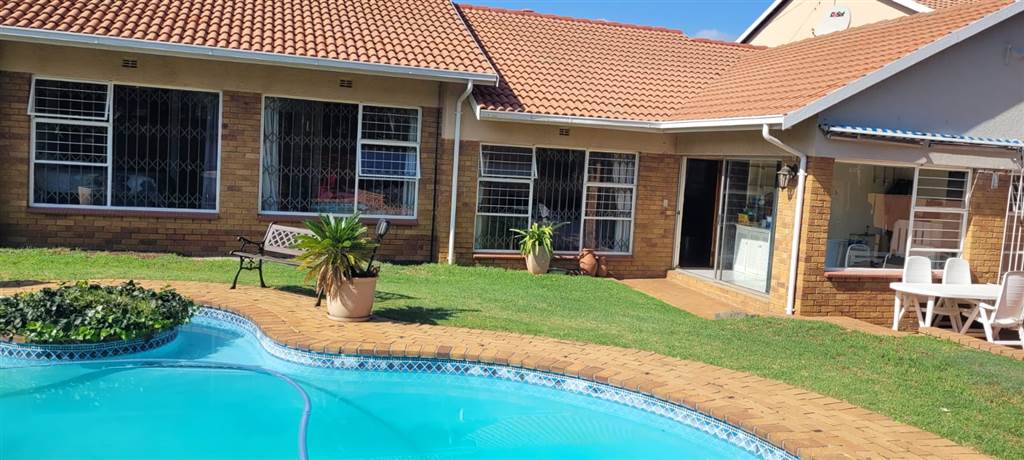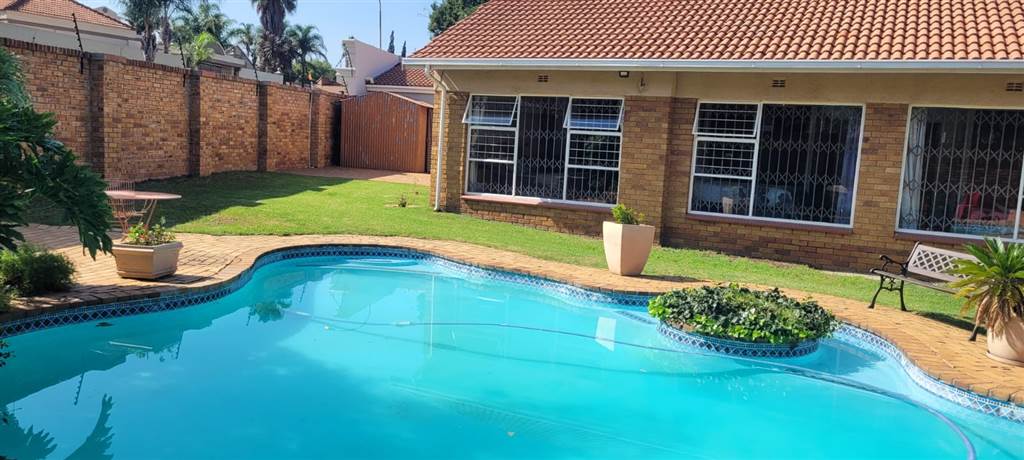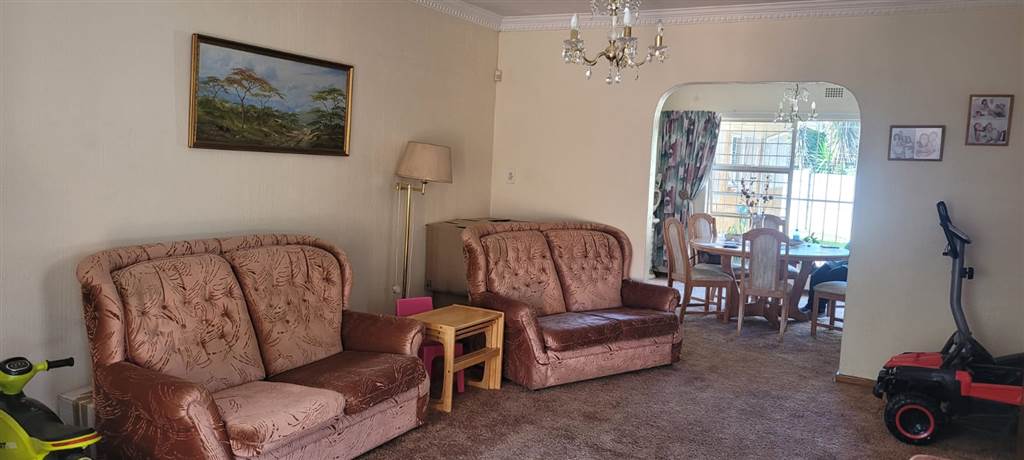


R 2 999 000
4 Bed House in Glenvista
4 BEDROOM HOME WITH A SEPARATE 1 BEDROOM FLATLET!
MAIN HOUSE:
4 bedrooms all fitted with built-in cupboards and laminated flooring.
2 full bathrooms both fitted with a shower, bath, toilet and basin. One of which is a main ensuite.
Lounge and dining room with carpet flooring.
TV room with laminated flooring.
Kitchen with melamine counter tops, breakfast nook, glass hob, double eye level oven and a separate scullery and laundry.
Upstairs is a huge office
Lovely green garden and a sparkling swimming pool.
Double automated garages that can fit 4 cars.
FLATLET:
1 bedroom fitted with built in cupboards and carpet flooring.
1 bathroom with a shower, bath, basin and a separate toilet.
Lounge with laminated flooring.
Kitchen with melamine counter tops, glass hob, under counter oven and plenty of cupboard space for appliances.
Disclaimer:
Please note that we at Jenny Johnston Property Services have taken extreme care with regards to the details in advertising and representing our properties. All representations contained in the advertisement are accurate and no guarantees can be provided thus taken as is.
The representations of each property does not constitute the terms of sale and the images as well as descriptions are merely indicative.
Jenny Johnston Property Services takes no responsibility for any errors, and we reserve the right to correct your change and update any information without prior notice.
Property details
- Listing number T4576018
- Property type House
- Erf size 1176 m²
- Rates and taxes R 2 346
Property features
- Bedrooms 4
- Bathrooms 2
- Garages 2