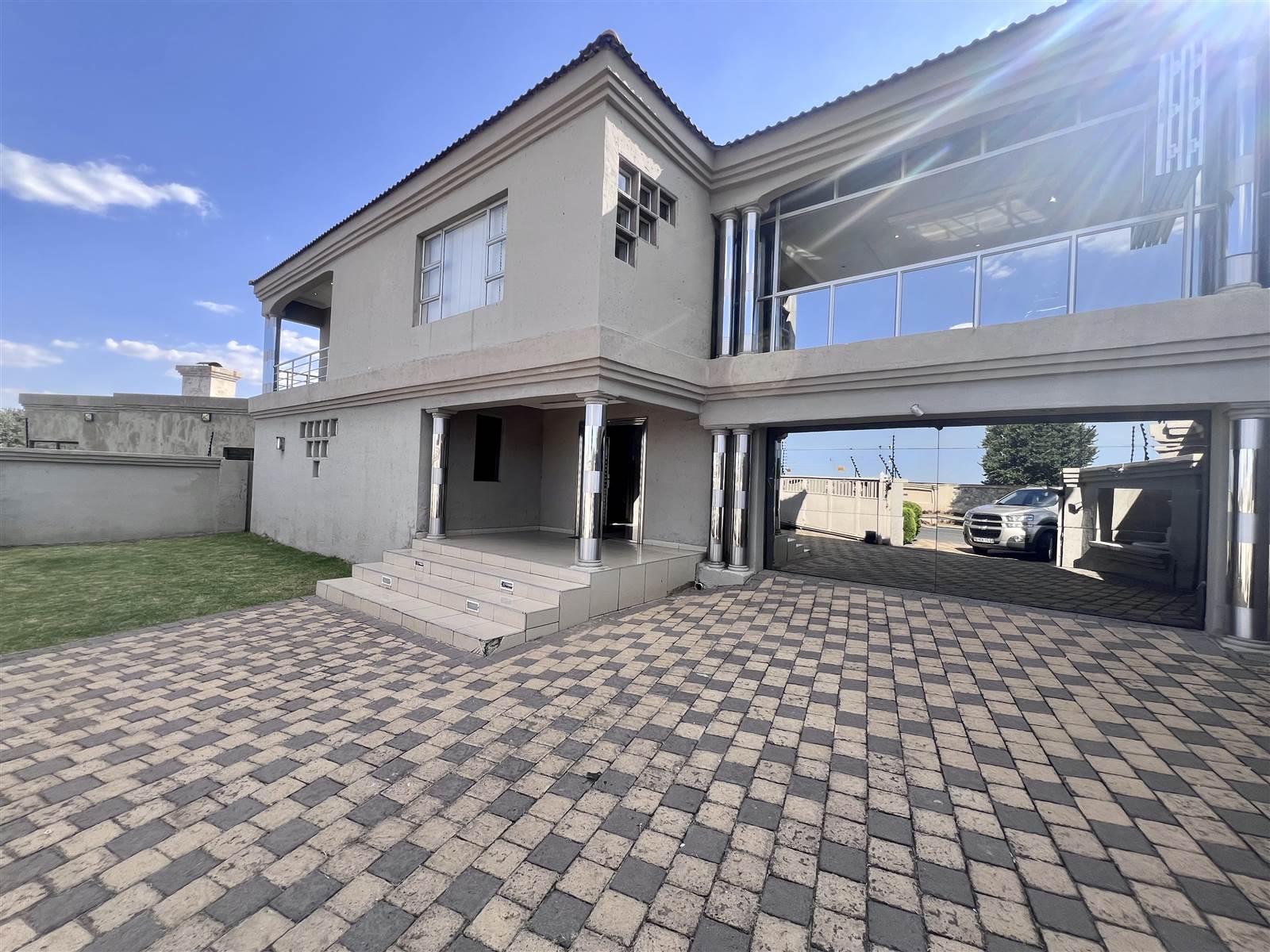


R 1 995 000
4 Bed House in Liefde en Vrede
Luxurious Mansion with Stunning Features!
Welcome to your dream home! This breathtaking mansion boasts elegance and modernity at every turn. With an automated double glass garage, four spacious bedrooms, and three ultra-modern bathrooms, comfort and style await you.
Step into the expansive open-plan living space, perfect for entertaining guests or relaxing with family. The massive downstairs lounge offers endless possibilities for cozy nights in or festive gatherings.
Ascend the beautiful mosaic L-shaped staircase to discover even more delights. Upstairs, you''ll find a pajama lounge, ideal for unwinding, along with a 4th bedroom for added convenience.
Indulge in the ultimate in outdoor living with the built-in sheltered braai area offering panoramic views. Imagine hosting unforgettable gatherings against this picturesque backdrop.
The property also features a 12-seater dining room complete with a dining suite, ensuring every meal is a special occasion. The L-shaped kitchen, perfectly matched to the dining room, makes cooking a joy.
Outside, a flatlet with a single garage provides additional space for guests or potential rental income. The large garden and parking space offer plenty of room for outdoor activities and vehicle storage.
Don''t miss your chance to own this magnificent estate. Schedule your viewing today and make your dream home a reality!
Property details
- Listing number T4557864
- Property type House
- Erf size 865 m²
- Floor size 431 m²
- Rates and taxes R 2 850
Property features
- Bedrooms 4
- Bathrooms 3
- Lounges 2
- Dining Areas 1
- Garages 3
- Flatlets
- Pet Friendly
- Access Gate
- Alarm
- Balcony
- Laundry
- Patio
- Security Post
- Staff Quarters
- Study
- Tv
- Entrance Hall
- Scullery
- Intercom
- Electric Fencing
- GuestToilet
- Built In Braai
- Aircon