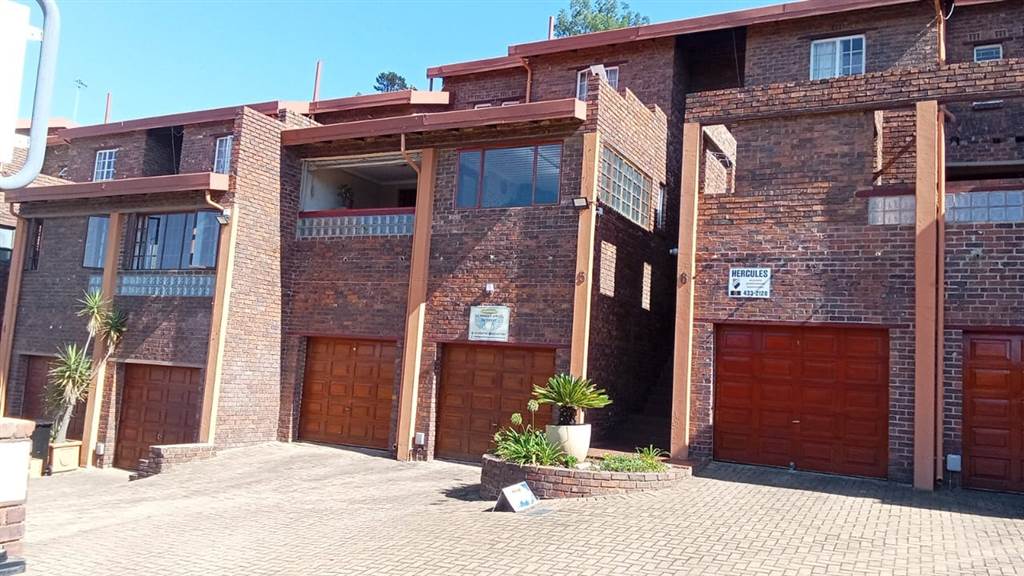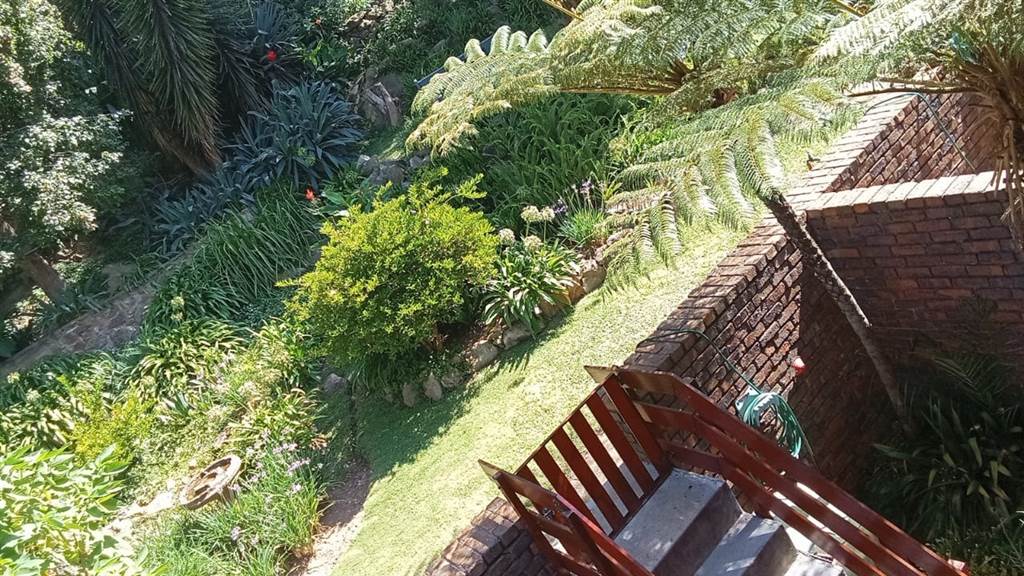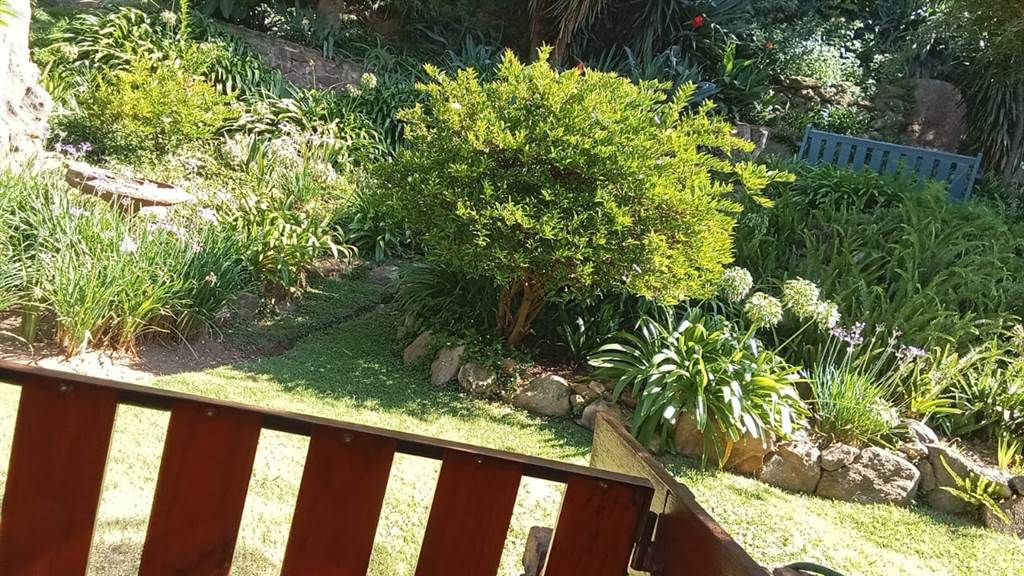


R 1 350 000
3 Bed Townhouse in Oakdene
75 soutpansberg dr municipal
3 Bed 2.5 bath faced brick unit
This exceptionally spacious faced brick 3 bed 2.5 bath m.e.s. offers you so much more than any townhouse in this price point with a floorplan of 168m2 and is tucked away in the hillside of Oakdene and has double automated garage with low maintenance and low levies. An entrance hall leads to a very big open plan lounge and dining room with a full sized kitchen with all the amenities you will ever need like breakfast nook and scullery. A office is also located on the main floor of this townhouse with a balcony just off the kitchen and can be used for any other function or space that you may need it for. Just through the lounge is a patio over looking a calm and tranquil garden. Upstairs has 3 spacious bedroom and 2 bathrooms with a half bath on the main floor for guests, Nearby is various schools, shopping malls like The Glen and gives easy access to N 12 , N3, N1 and R59 highway, This sized unit does not always come on the market that often and would not be available for long for the space and price point you get this for.
Property details
- Listing number T4527089
- Property type Townhouse
- Floor size 168 m²
- Rates and taxes R 1 000
- Levies R 1 652
Property features
- Bedrooms 3
- Bathrooms 2.5
- En-suite 1
- Lounges 1
- Dining Areas 1
- Garages 2
- Open Parkings 1
- Pet Friendly
- Access Gate
- Balcony
- Fenced
- Patio
- Storage
- Study
- Entrance Hall
- Kitchen
- Garden
- Scullery
- Electric Fencing
- Family Tv Room
- Paving
- GuestToilet