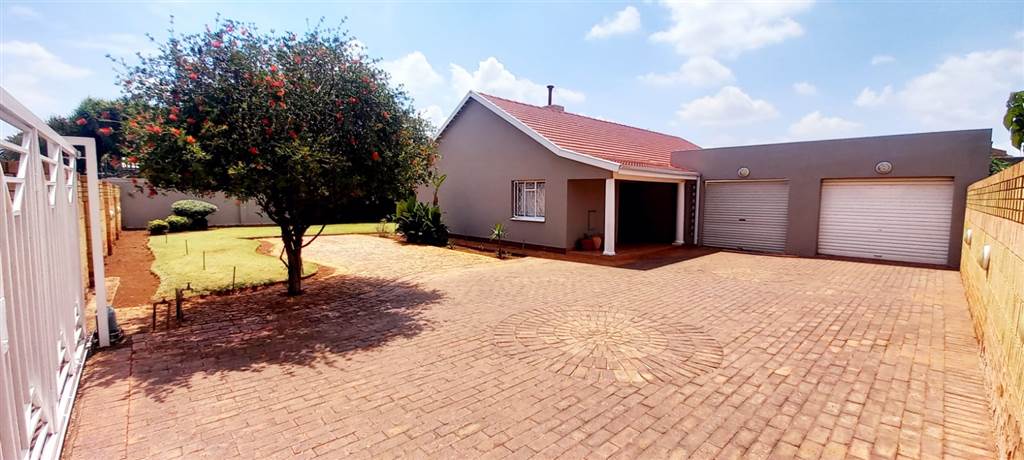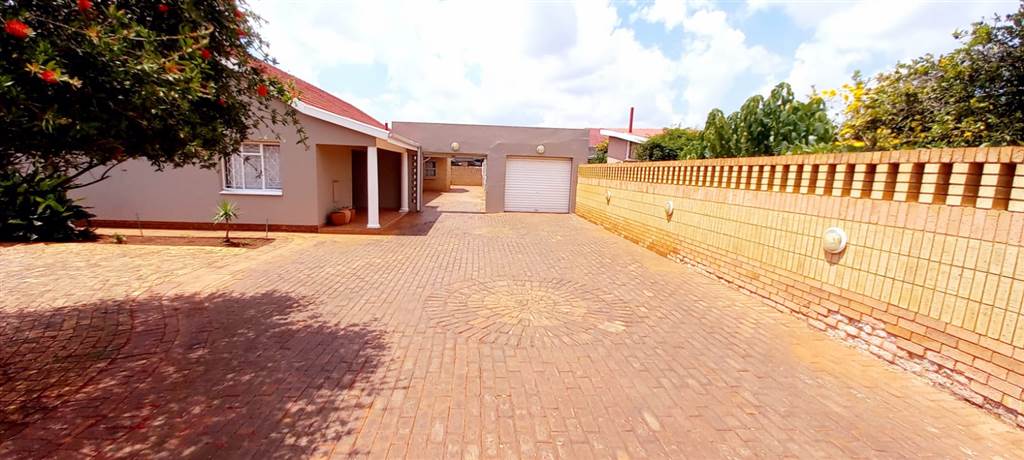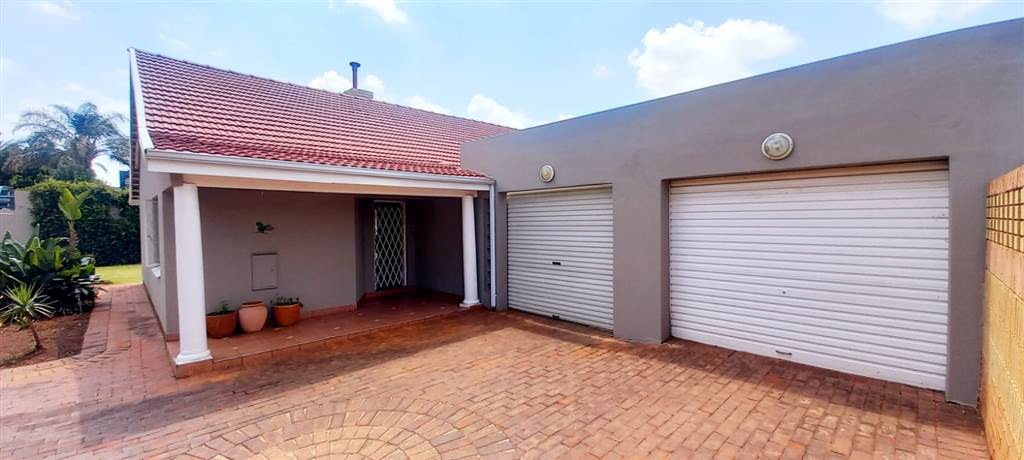


R 2 395 000
4 Bed House in Lenasia
Being North facing it is bright, airy and flooded with natural sunlight
and the established garden spells tranquility. Its locale is the ''sought
after 3s'' of Extension 3 of Lenasia on a quiet street and a good
neighbourhood.
The snazzy Platinum Square, places of worship, schools, shops and
2 recreation parks are a stone''s throw away.
The home offers the following :
* A spacious open plan lounge and dining room divided by an open
ended wall
* A spacious informal lounge
* A bright fully fitted kitchen with a shelved pantry. The kitchen is
equipped with storage cupboards and counters with granite tops,
a 4 place breakfast nook (granite top), a 4 plate electric hob, a
2 plate gas hob with an overhead extractor fan and an undercounter
oven
* 2 x fully fitted study rooms/offices with work stations for 2 persons each
* 4 spacious bedrooms of which 2 are ensuite and 3 are North facing.
All bedrooms have BICs and 1 has a dressing room with BICs.
1 of the bedrooms has a built in study.
The elegantly tiled bathrooms each have a shower, a vanity basin and a toilet.
1 of the bathrooms has s/steel grab handles and a fold away shower seat
for the infirm.
1 of the 2 bathrooms features a corner bath as well.
* A fully tiled guest toilet
* A fully tiled common bathroom with a shower, a basin and
a toilet
* A laundry room and a maid''s quarters with a kitchen,
a bedroom and a bathroom
* A large storeroom with BICs
* A motorised gate giving access to the paved front yard with
parking space for 12 + cars
* A roller shuttered and paved driveway with parking space for 4 cars
* A roller shuttered single car garage
The outbuilding can be converted into an income generating unit.
Security is by way of an alarm system and burglar bars
Experience the warmth of this home.
Contact Bakul or Shakuntala to arrange an exclusive private viewing !
Property details
- Listing number T3646770
- Property type House
- Erf size 991 m²
- Rates and taxes R 1 054
Property features
- Bedrooms 4
- Bathrooms 3.5
- En-suite 2
- Lounges 2
- Dining Areas 1
- Garages 1
- Open Parkings 1
- Access Gate
- Built In Cupboards
- Staff Quarters
- Study
- Entrance Hall
- Kitchen