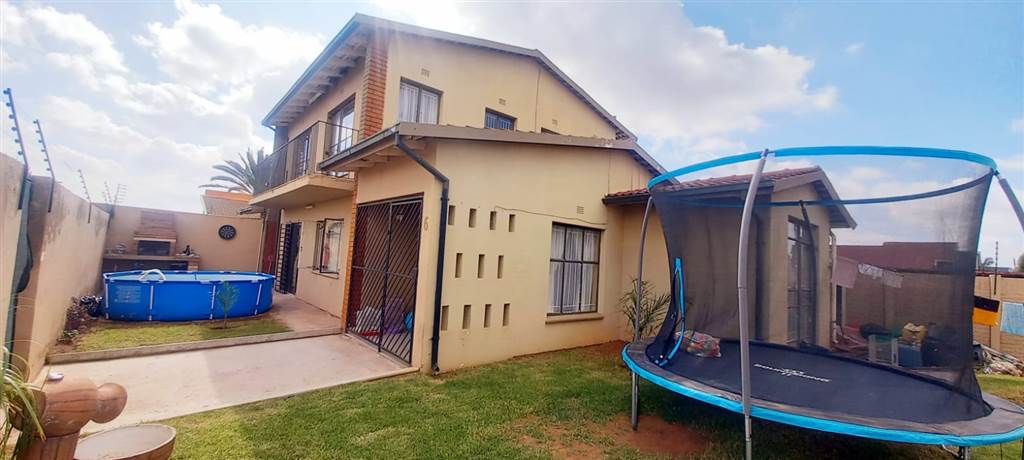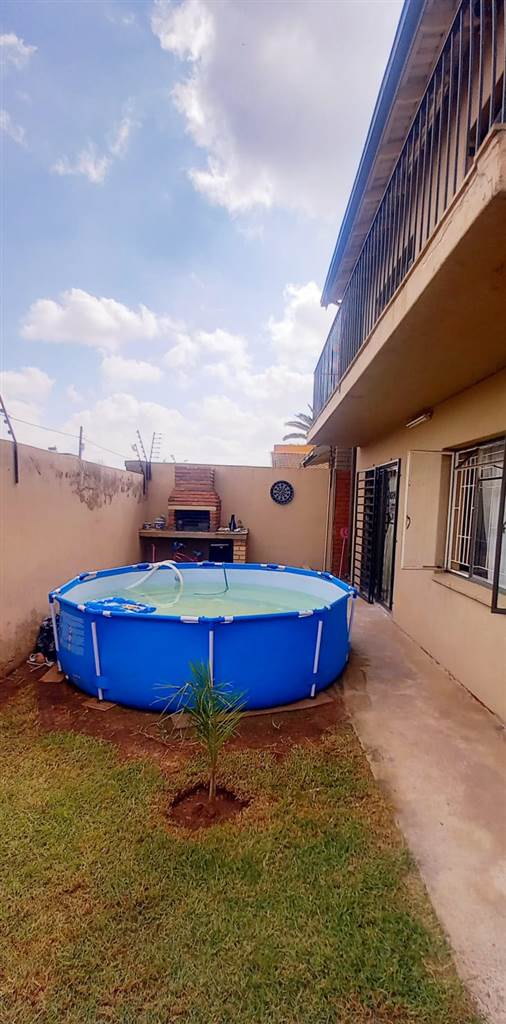


R 1 300 000
3 Bed House in Lenasia
Recently renovated the ground floor has an airy formal lounge, a fully fitted kitchen with post formed countertops with cupboards in red brown finish. The kitchen features a 4 plate hob with an under counter oven and a breakfast nook. The spacious family lounge and diner is just off the kitchen and the guest toilet and basin just off the passage.
The staircase leads one to the top floor which has three bedrooms (two of which have access to the balcony) and a common bathroom . A safety gate at the 1st landing, bars unwelcome visitors to the top floor. A lovely entertainment area outside features a barbeque for intimate friends and family gatherings.
The backyard has space enough to accommodate a splash pool. The property has parking for four cars in total.
An overview of the property
Ground floor :
* An entrance porch with security gate
* A bright and spacious lounge (tiled floor)
* A neat and fully fitted kitchen with post formed countertops and a 3 persons breakfast nook. The kitchen has a 4 plate stove, under the counter oven and an extractor fan (tiled floor)
* A family room cum dining room (tiled floor)
* A guest toilet and basin (tiled floor)
* A lock up garage- parking for 1 car
* A roofed-over driveway with parking for 2 cars and an adjacent open space with parking for 1 car
* An outdoor, lawned entertainment area with a built - in brick barbeque
First floor :
* Bedroom 1 with BIC (laminate floor)
* Bedroom 2 with BIC. Access to balcony (laminate floor)
* Bedroom 3 with BIC. Access to balcony (laminate floor)
* A beautifully tiled common bathroom with a shower, basin and toilet (tiled floor)
Call Shakuntala or Bakul today
Property details
- Listing number T4089472
- Property type House
- Erf size 321 m²
Property features
- Bedrooms 3
- Bathrooms 2
- Lounges 1
- Garages 1
- Open Parkings 1
- Built In Cupboards
- Kitchen
- GuestToilet