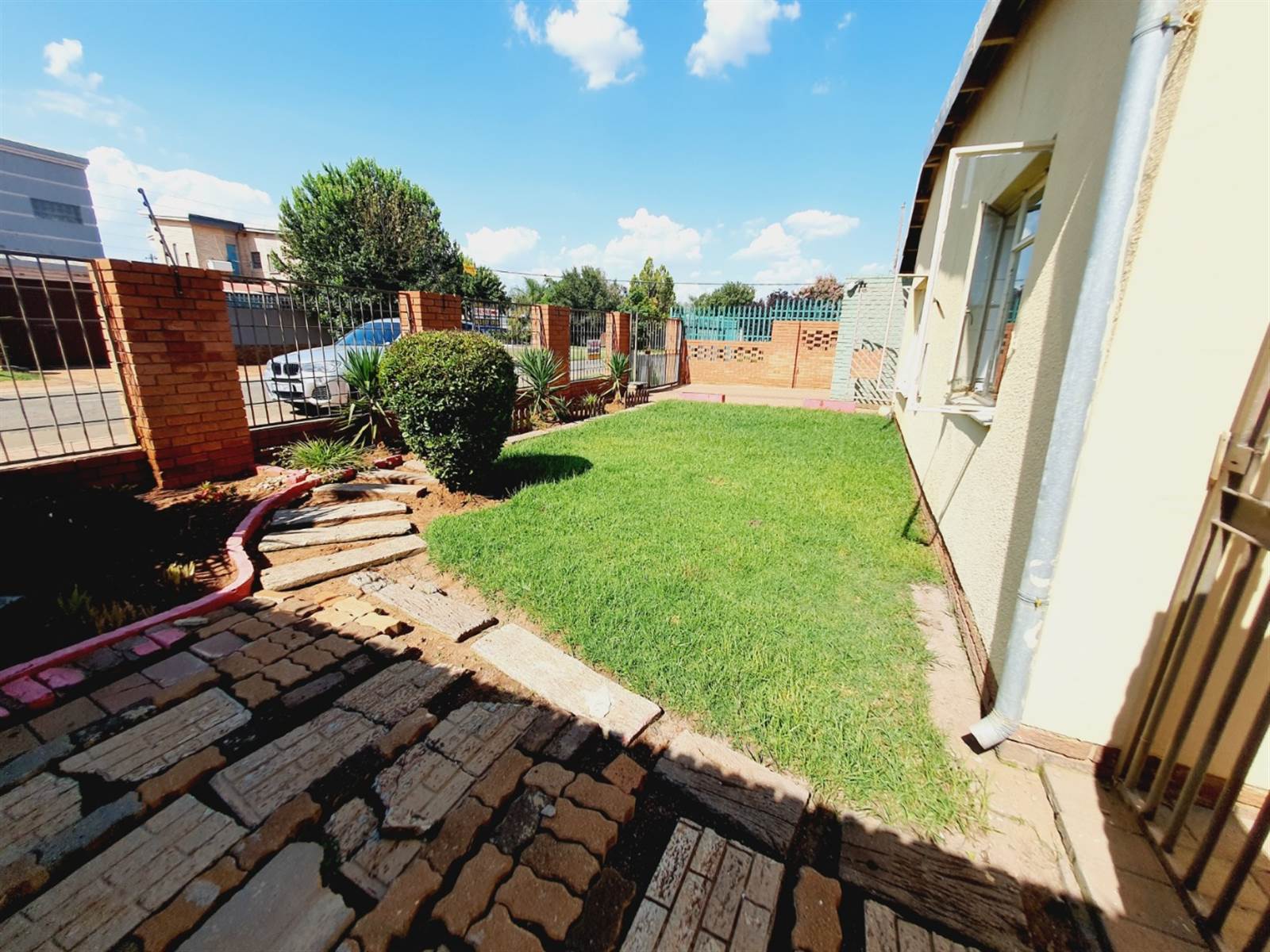


R 1 299 000
3 Bed House in Lenasia
Located in a prime area of Lenasia Extension 3, in a boomed off environment.
This property houses 3 bedrooms, Flatlet and separate servant quarters.
Open plan kitchen with dining room and TV room. Porcelain tiling throughout the house
with laminated flooring the lounge area.
Massive cheerywood kitchen with granite tops and ample space to house your appliances.With
underfloor heating.
All bedrooms have built-in cupboards and share a common bathroom with shower.
At the back is a garage which accommodates one vehicle but has the potential to be a double
garage( for owner closed the one section for storage) . Plenty of open parking is available.
Servant quarters has its own shower and toilet. Flatlet has open plan bedroom , kitchen
and with shower .
Property details
- Listing number T4265221
- Property type House
- Erf size 496 m²
Property features
- Bedrooms 3
- Bathrooms 1
- Lounges 1
- Dining Areas 1
- Garages 2
- Open Parkings 3
- Flatlets
- Staff Quarters
- Garden