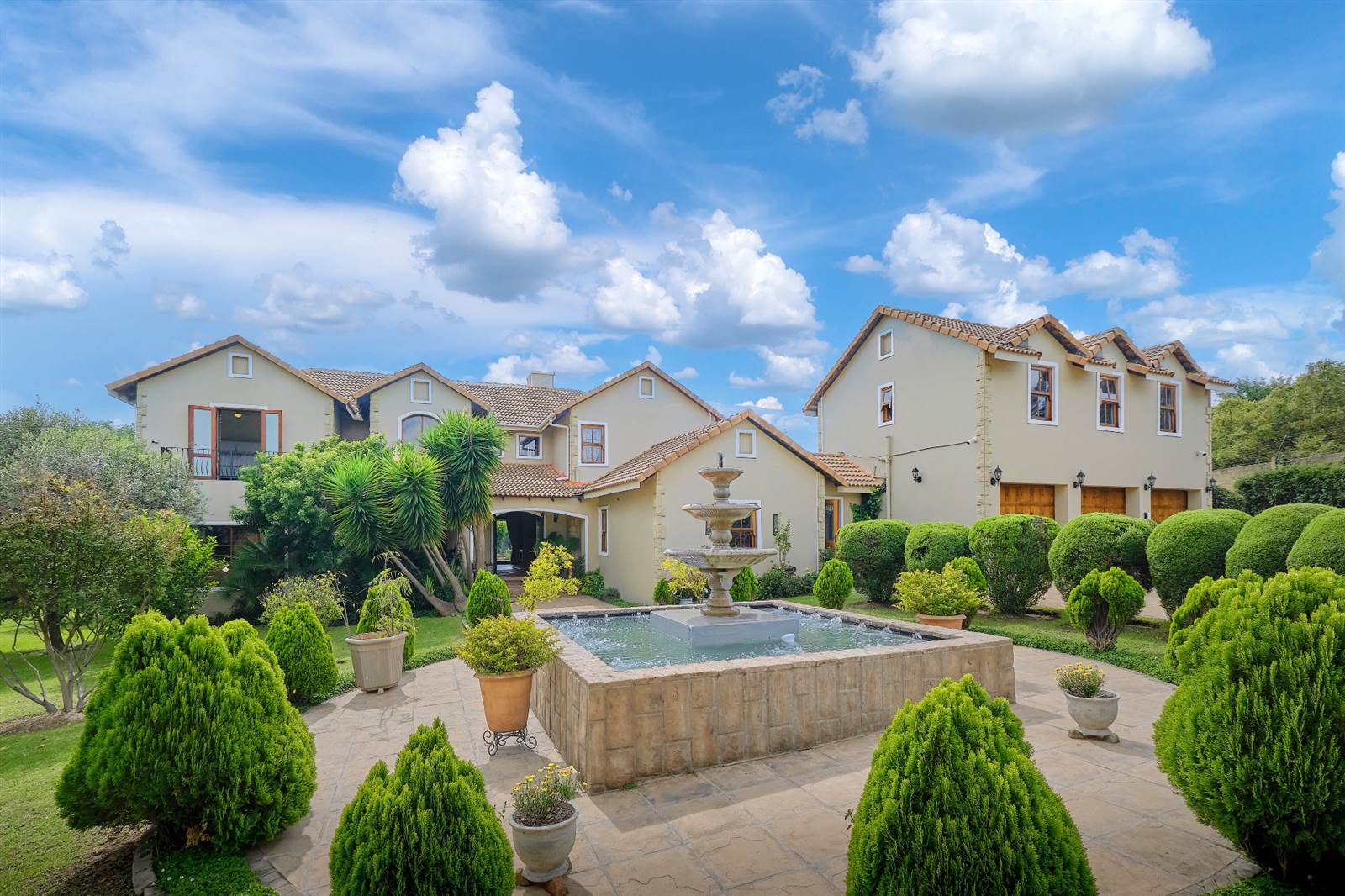


R 13 475 000
9850 m² Farm in Chartwell
chartwell north estatesStyling the now, Chas Everitt presents this unparalleled Real Estate opportunity, near at hand with this glorious Country Manor home in the city.
This immaculately well rounded property, encompassed by a wealth of prestige is majestically set upon a heavenly holding, alongside Steyn City in Chartwell North. Granting a secure and serene environment with space to grow and freedom to thrive.
This magnificent abode, comes equipped with a myriad of lifestyle enhancing features and essential safeguards, including a state-of-the-art solar power facility, inclusive water supply (bore hole) and a sophisticated security system. All working to ensure uninterrupted usage utility/comforts are maintained.
Access is provided via a private, dual gated & tree lined Avenue. You fortified entryway to the lush and expansive, equine friendly grounds within. Stables befitting (4) horses.
The paved driveway meanders the western perimeter, to the manors majestic wishing well/fountain & guest parking area, then onward to joining with a Free Standing Cottage,(2 Bed 1 Bath) with an automated single garage, carport & private garden, this making for a home of its very own!
The glorious primary residence is elegantly styled, affording for ultra comfortable yet efficiently functional living. A home maker or entertainers dream come true!
Multifaceted, this homes purposeful element of charm is felt immediately, beneath the soaring ceilings of the grand reception/living room, where a genuine display of good taste is observed. A solid build with high-quality finishes, this remarkable home is reinforced with priceless livability for generations to come!
With multiple living/dining areas, each purposely fitted & suited for a large family, include gas fireplaces and/or underfloor heating, ensuring comfort during winter months. A lovingly warm ambience is enjoyed, abundant in natural light & airflow assisted by the en-closable patio/entertainment area, including a built-in gas-grill and high quality stacking doors/shutters. When opened, this area seamlessly connects you with the revitalizing poolside / deck area & the sprawling lawns/garden.
At the heart of the home, a well-appointed country style kitchen,tastefully fitted top of the range cooking apparatus, granite countertops, and solid center island with food prep / wash basin. Plentiful cupboard/storage space is found as well as bespoke built-in fridge & freezer that unifies with the aesthetics. Connected to this space,a charming courtyard, perfect for a chef on break, or harvesting fresh herbs/veg. A separate scullery hosts more storage, side by side sinks and space for 3 under counter appliances.
Two, rooms are found on this level, separated by guest bathroom in-betwixt. One a primly set study, the other with outdoor access.
Ascending the solid wooden stairway, a landing overlooks the main living room. Security gates fitted to either end, lead toward the sleeping quarters 4 bedrooms(3 en-suite).
The Master, a marvelous, sun kissed sanctuary, complete with a gas fireplace, walk in dressing area/closets and a uber sleek en-suite bathroom incl bespoke fitted cabinet with dual his/hers vanities. Graced with direct access to one of the 3 balconies, providing panoramic views of the property & poolside below.
Quality is maintained in the additional bedrooms & bathrooms upstairs, each thoughtfully adorned with functional additions, consistent with the exquisite finishes throughout.
Automated triple garages, with additional store room, house the ultra high capacity - Solar Power System.
8 mounted batteries & 3 inverters store/direct charge generated by over 50 solar panels.
Above the garage, more usability is afforded, currently purposed as partitioned offices, with built in kitchenette & bathroom.
Also with solar geysers, grey water system/septic tank, as well as two full staff quarters.
Investment opportunity of the highest quality & magnitude
Act now to secure the lifestyle you deserve.
Property details
- Listing number T4599398
- Property type Farm
- Erf size 9850 m²
- Floor size 850 m²
- Rates and taxes R 4 500
Property features
- Bedrooms 7
- En-suite 5
- Bathrooms 5.5
- Lounges 3
- Dining Areas 1
- Garages 4
- Covered Parkings 1
- Storeys 2
- Flatlets
- Pet Friendly
- Access Gate
- Alarm
- Balcony
- Built In Cupboards
- Deck
- Laundry
- Patio
- Pool
- Satellite
- Scenic View
- SpaBath
- Staff Quarters
- Storage
- Study
- Walk In Closet
- Entrance Hall
- Kitchen
- Scullery
- Garden Cottage
- Intercom
- Pantry
- Electric Fencing
- Family Tv Room
- Paving
- Fireplace
- GuestToilet
- Built In Braai
- Borehole