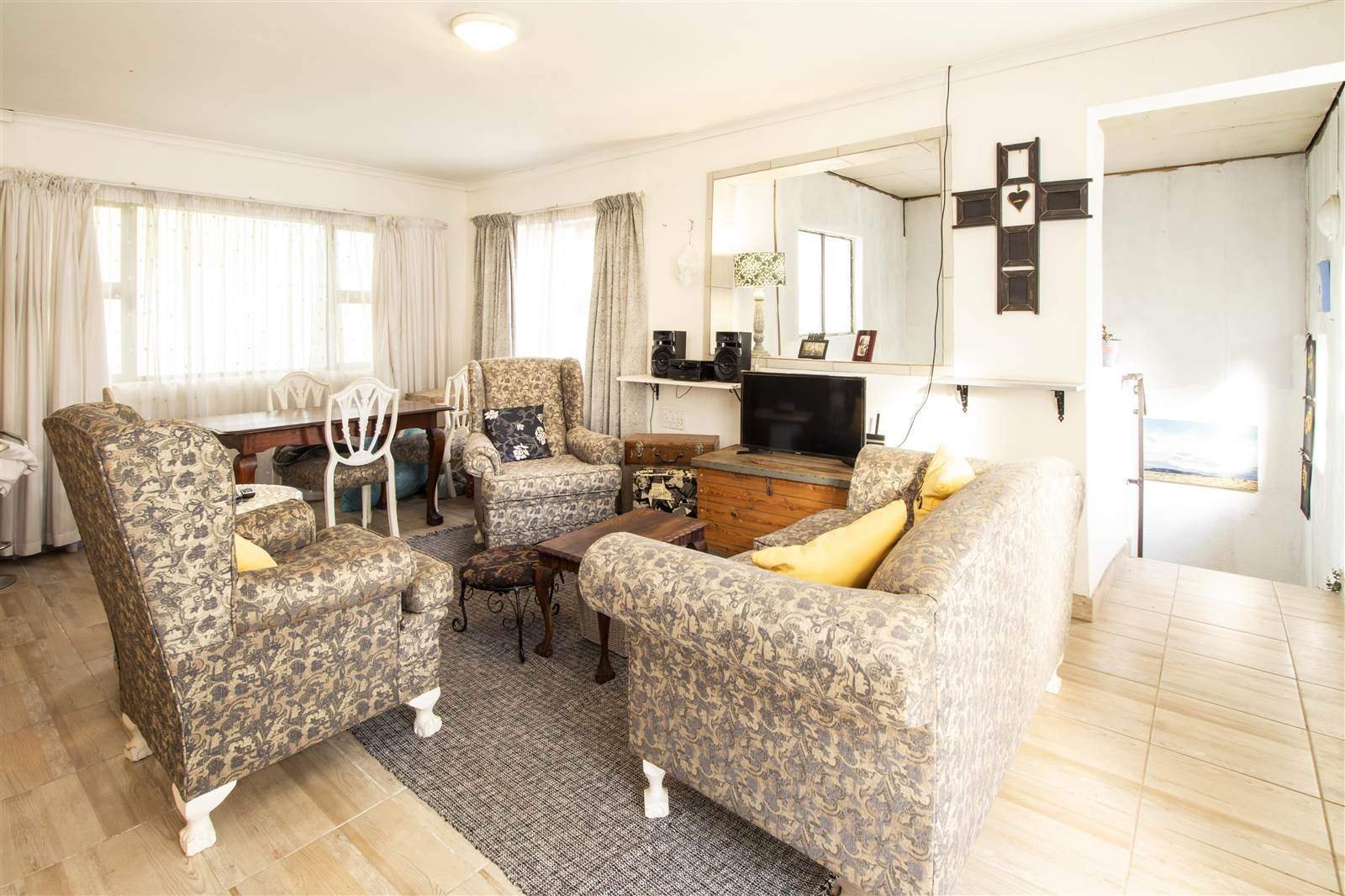


R 1 400 000
4 Bed House in Randpark Ridge
The property requires work and attention to give it new life! It has a lot of potential and can be restored into a beautiful property ideal for an extended family looking to live on one property but in two separate dwellings. It is also ideal as an investment to rent out three dwellings on one property.
MAIN HOUSE: offers a lounge that opens up to the back garden featuring a pool(not operational) and thatch lapa. A dining room leads from the lounge and is next to the kitchen which offers a separate laundry area. There are three bedrooms all offering built-in cupboards. The main bedroom has a spacious full en-suite bathroom and a dressing area with built-in cupboards. The family bathroom offers a toilet, basin and bath.
FLAT: situated partially on top and next to the garage. The kitchen and bathroom are downstairs with the open-plan lounge and bedroom on top.
BACHELOR''S FLAT: adjacent to the main house and has a separate front entrance as well as a door from the laundry area of the main house. This can be used as part of the house as a guestroom suite or for the young adult looking for their own space. It consists of a combined lounge & bedroom leading to the bathroom and a small kitchenette area.
The property is ideally situated close to primary & secondary schools, a myriad of shopping facilities and within easy access to main arterial roads.
Property details
- Listing number T4579668
- Property type House
- Erf size 902 m²
- Rates and taxes R 1 600
Property features
- Bedrooms 4
- Bathrooms 3
- Lounges 1
- Dining Areas 1
- Garages 2
- Covered Parkings 2
- Flatlets
- Pet Friendly
- Pool
- Staff Quarters