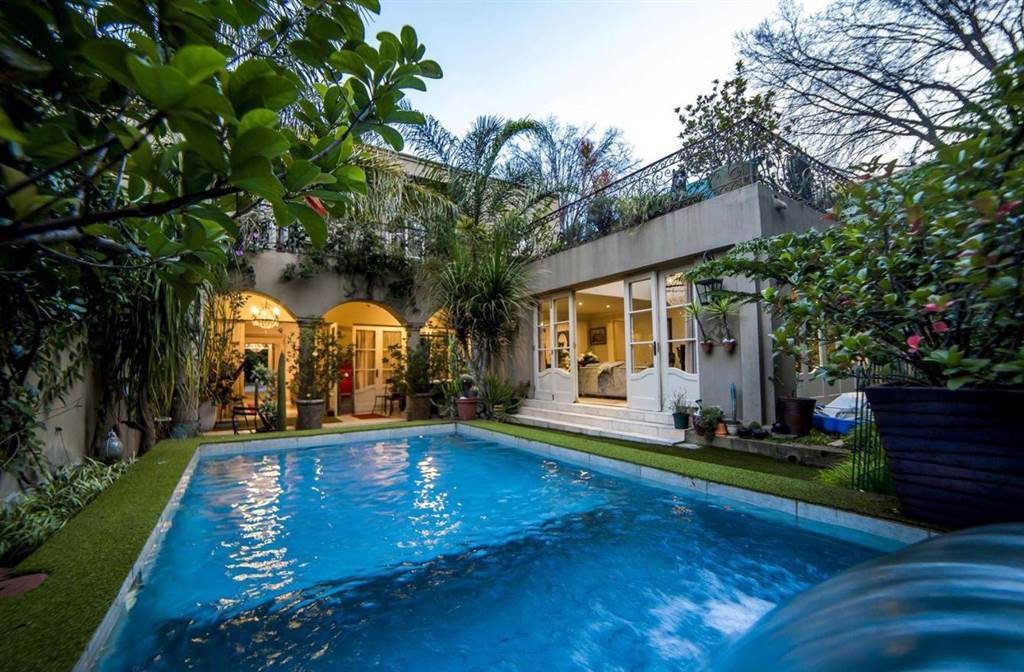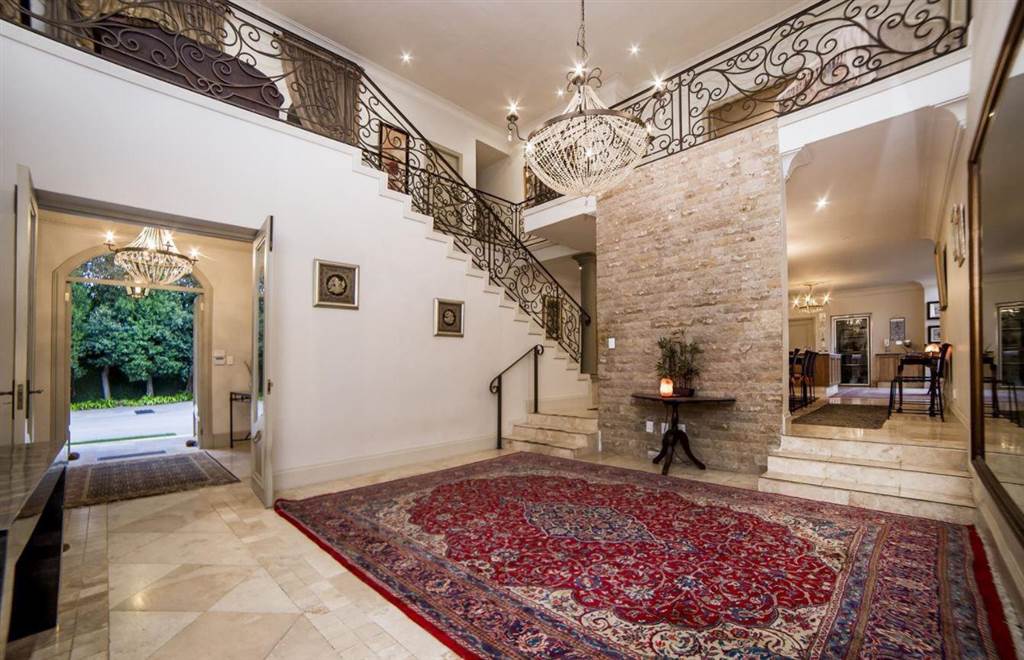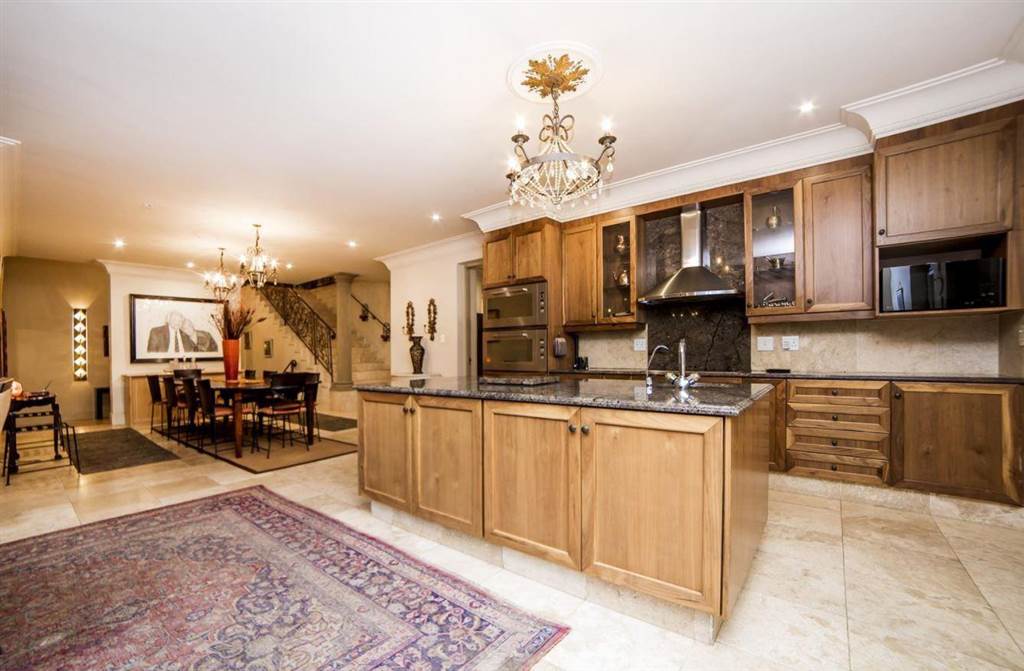


6 Bed House in Houghton Estate
If entertaining family and friends is what you strive for, look no further, this stunning home will WOW EVERYONE! With top-quality timeless finishes and bespoke chandeliers, wrought iron balustrades and cabinetry. One home with two wings, alternatively two interconnected clusters with shared lift access - you choose!
Light, bright and airy open-plan kitchen with center Island, double oven & walk-in cold room, pantry, scullery and indoor laundry. As well as a stunning breakfast room with custom conservatory boom glass ceiling, leading onto manicured garden, heated swimming pool with water feature and covered terrace with jacuzzi.
Causal lounge / TV room with gas fire place, open-plan dining room, two guest cloakrooms, plus a study with built-in bookshelves and cabinets and toilet.
First wing consists of Master bedroom with access onto top garden, second bedroom with walk-in dressing room, third bedrooms with built-in cupboard (Bic). Second wing containing forth, fifth and sixth bedrooms all en-suite with built-in cupboards with interconnected door.
Ground floor on second wing offers TV / Family room, second kitchen, guest cloakroom, undercover bar and entertainment area with sauna, courtyard with jacuzzi/pool
Located in prime position in the heart of Houghton Estate, this magnificent 6 bedroom family home offers an opulent lifestyle with easy access to M1 highway, Rosebank, Melrose arch, Sandton and well sort after schools (St. John''s / Kingsmead College, King Edwards / Roedean schools).
Property details
- Listing number T3653125
- Property type House
- Erf size 1388 m²
- Floor size 1 500 m²
- Rates and taxes R 4 750
Property features
- Bedrooms 6
- Bathrooms 6
- Lounges 1
- Dining Areas 1
- Garages 12
- Pet Friendly
- Balcony
- Laundry
- Patio
- Pool
- Security Post
- Study