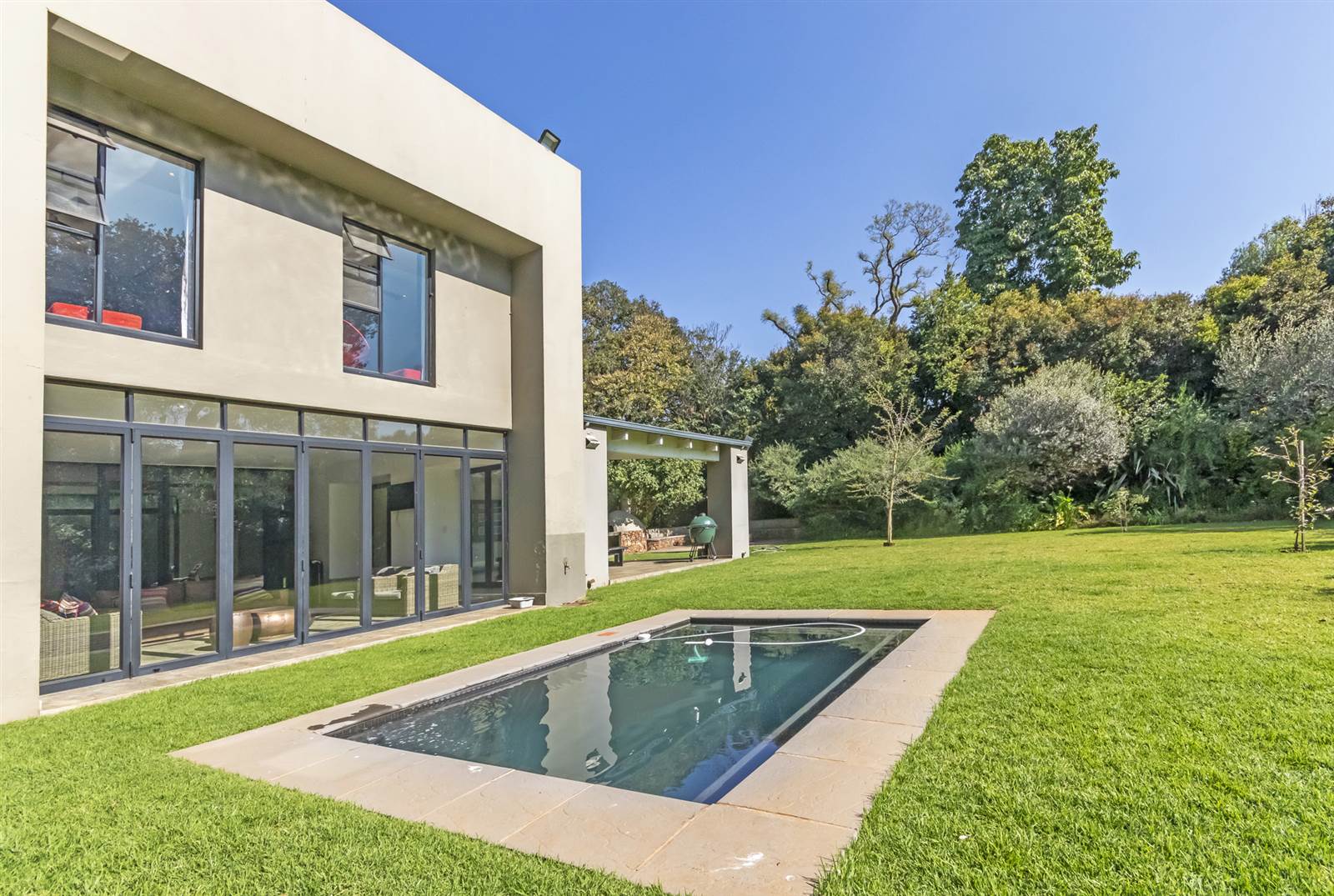


3 Bed House in Houghton Estate
Infused with natural light, double volume spaces, alfresco living and garden views galore, this contemporary home was built for to enjoy.
Spacious light bright and airy, fully fitted kitchen (with separate scullery) over looking landscaped garden and established atrium, open plan double volume dining and living room (with wood burning fire place) Leading onto casual lounge with wood-burning fireplace and patio overlooking the pristine garden, sparkling swimming pool, braai area, pizza oven and boma (conversation area).
Generous master suite with walk-in dressing room, fully fitted en-suite bathroom and outdoor shower, second and third bedrooms'' serviced by fully fitted family bathroom and mezzanine study area overlooking double volume dining area.
Private and secluded open plan self contained studio style cottage/flatlet over triple garage. Fully fitted kitchenette, bathroom (with walk-in shower) and open plan lounge / bedroom.
Privacy, space, and tranquility for all the family needs and lifestyles - this home has it all!
Property details
- Listing number T4195913
- Property type House
- Erf size 1800 m²
Property features
- Bedrooms 3
- Bathrooms 2
- Lounges 2
- Dining Areas 1
- Garages 3
- Flatlets
- Pet Friendly
- Patio
- Pool
- Security Post