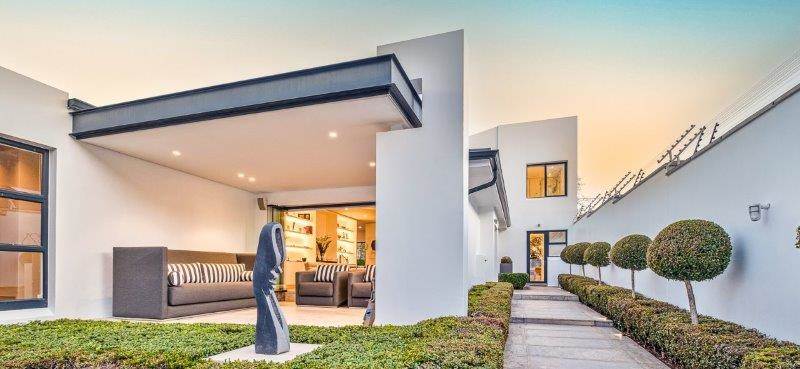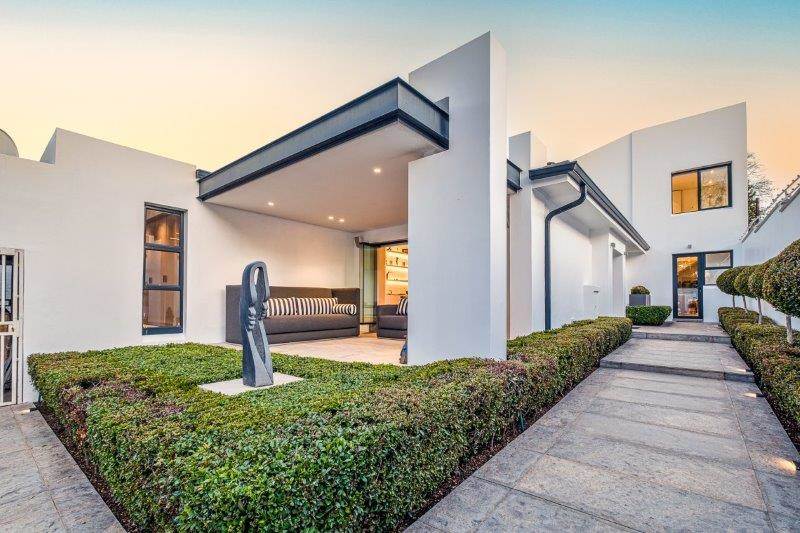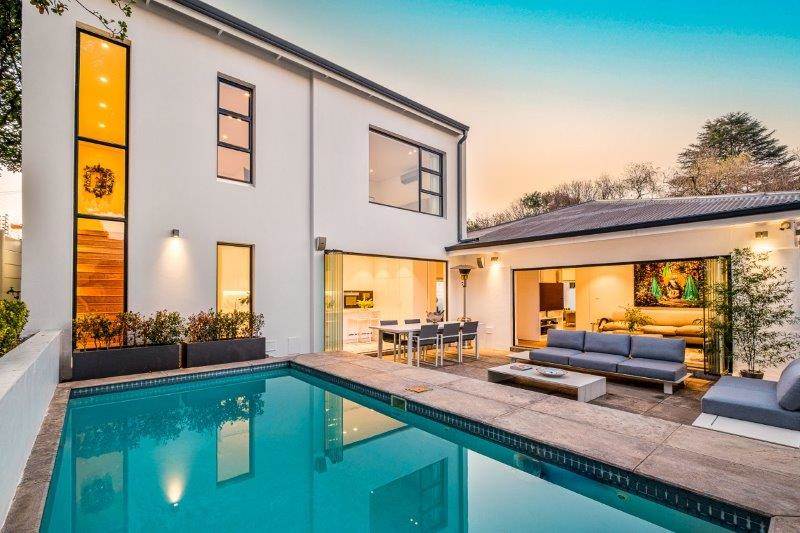R 5 000 000
3 Bed House in Parkhurst
For executive connoisseurs who love life.
Offers from R5million. Asking R5.5million.
A fusion of elegance, functionality, and sophistication, providing for graceful living and lavish entertaining. Every space is meticulously crafted to enhance social interaction and an unforgettable experience for family and guests.
The perfect combination of exquisite design, ingenious craftsmanship, and luxurious amenities.
Upon arrival one is instantly aware of the simplistic architectural lines. The extra wide, solid steel pedestrian gate opens onto the impressive structure of the main house and sculpted front garden ahead.
Enter the voluminous open-plan lounge and dining room that leads to a north-facing, calming undercover patio. The lounge features a top-notch gas fireplace and elegant marble shelving while the dining room features a built-in drinks cabinet and credenza.
A full-length disappearing sliding door separates the dining room and the more formal reception area from the gourmet kitchen. Immaculately designed in a pristine white palette and adorned with luxurious marbled surfaces to set the stage for culinary masters. Featuring a massive preparation island crowned with a central hob, well-considered generous cupboard space, double-glazed wine display cabinets a dedicated cellar for the wine connoisseur, and lastly a vast separate scullery and laundry area for practicality and utility.
The kitchen effortlessly extends its seamless flow to the outdoor entertainment and pool courtyard, creating a magical harmony of indoor and outdoor living. This central patio area in turn converges back indoors to the family room area that has a full view over to the sparkling pool. The TV/ Family room is also smartly linked to the lounge and dining area on the other side.
A separate bedroom wing downstairs features the deluxe main bedroom with its 5-star en-suite bathroom and dressing room, as well as a second bedroom with a separate designer bathroom.
The third luxurious and full bedroom suite is situated more separately and privately on the opposite side of the home up a staircase from the back of the kitchen area. There is a well-fitted study and a separate TV lounge adjacent to this bedroom. Possible separate access makes this component ideal for guests or older children.
Garage parking for two vehicles.
Simply a home one should see to fully experience and appreciate. We look forward to your call.
Property details
- Listing number T4488403
- Property type House
Property features
- Bedrooms 3
- Bathrooms 3
- Lounges 2
- Dining Areas 1
- Garages 2
- Pet Friendly
- Pool
- Study
- Kitchen


