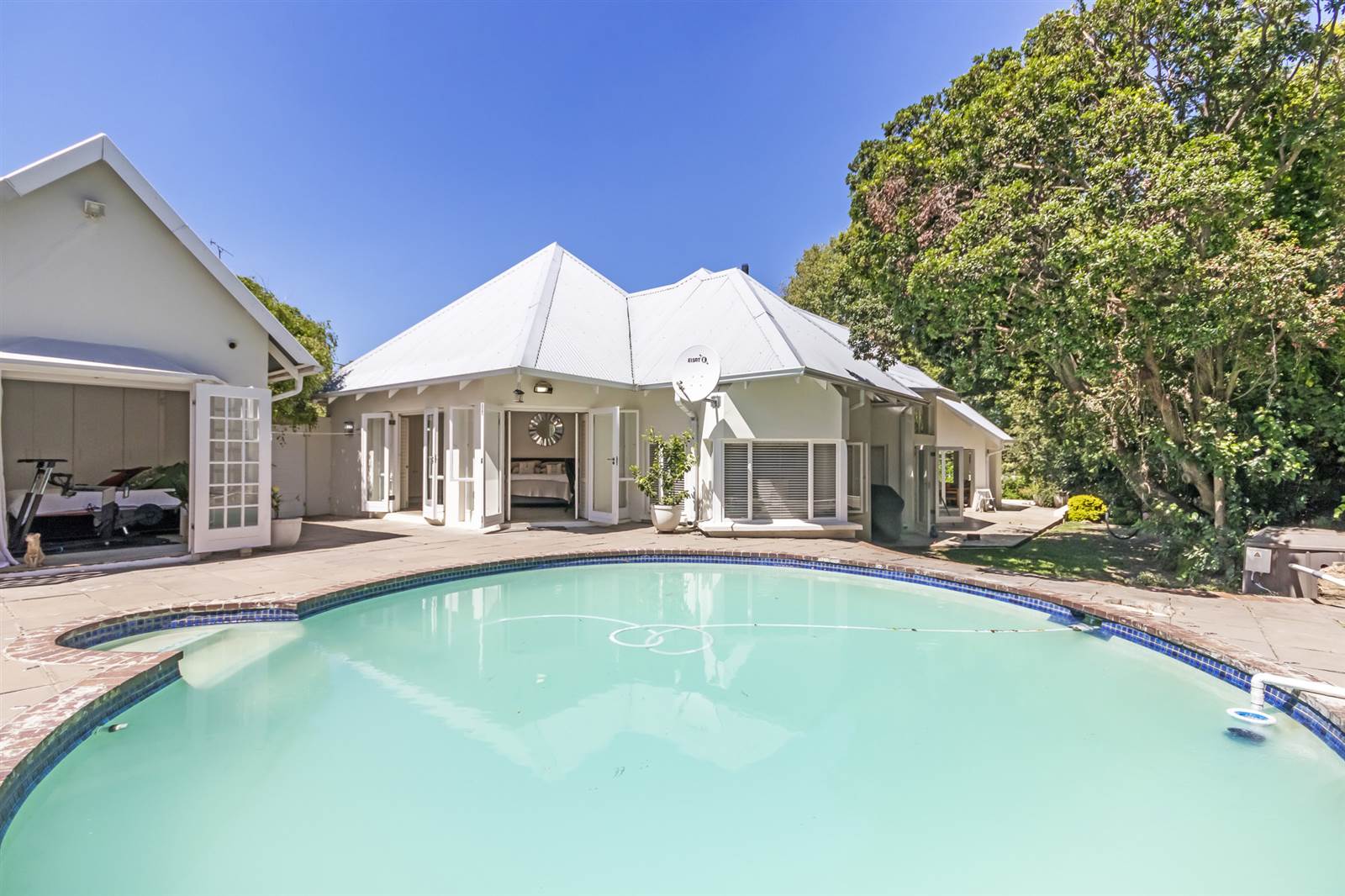


R 3 650 000
2 Bed House in Parktown North
A wonderful surprise awaits you when entering this gorgeous home. A spacious entrance leads you into a beautiful open plan, north facing lounge, dining room and open kitchen with separate scullery. The lounge offers a large wood burning fireplace and doors leading to garden and to a covered patio with open trusses and feature light fitting.
The kitchen is spacious and does offer space for a dining table. Smeg stove with gas. Wooden built-in cupboards and cement tops. Double doors lead out to garden area.
The main bedroom is large, bright and airy with secure doors leading out to pool area - A beautiful en-suite bathroom offers a bath, shower, double vanity and loo.
A second family bedroom that is spacious with extra windows giving way for a bright north facing room. A separate family bathroom with shower, loo and basin.
A separate and private cottage with a bedroom with built-in cupboards. A separate bathroom with shower, loo and basin and private entrance.
Features
Pool
Screed Flooring
Fireplace
Security Shutters
Irrigation
Good security - includes: - Alarm, beams and electric fence
2 x Covered parking
Extra off-street parking for guests
Property details
- Listing number T4018698
- Property type House
- Erf size 892 m²
- Rates and taxes R 4 079
Property features
- Bedrooms 2
- Bathrooms 2
- Lounges 1
- Dining Areas 1
- Covered Parkings 2
- Flatlets
- Pet Friendly
- Patio
- Pool
- Security Post