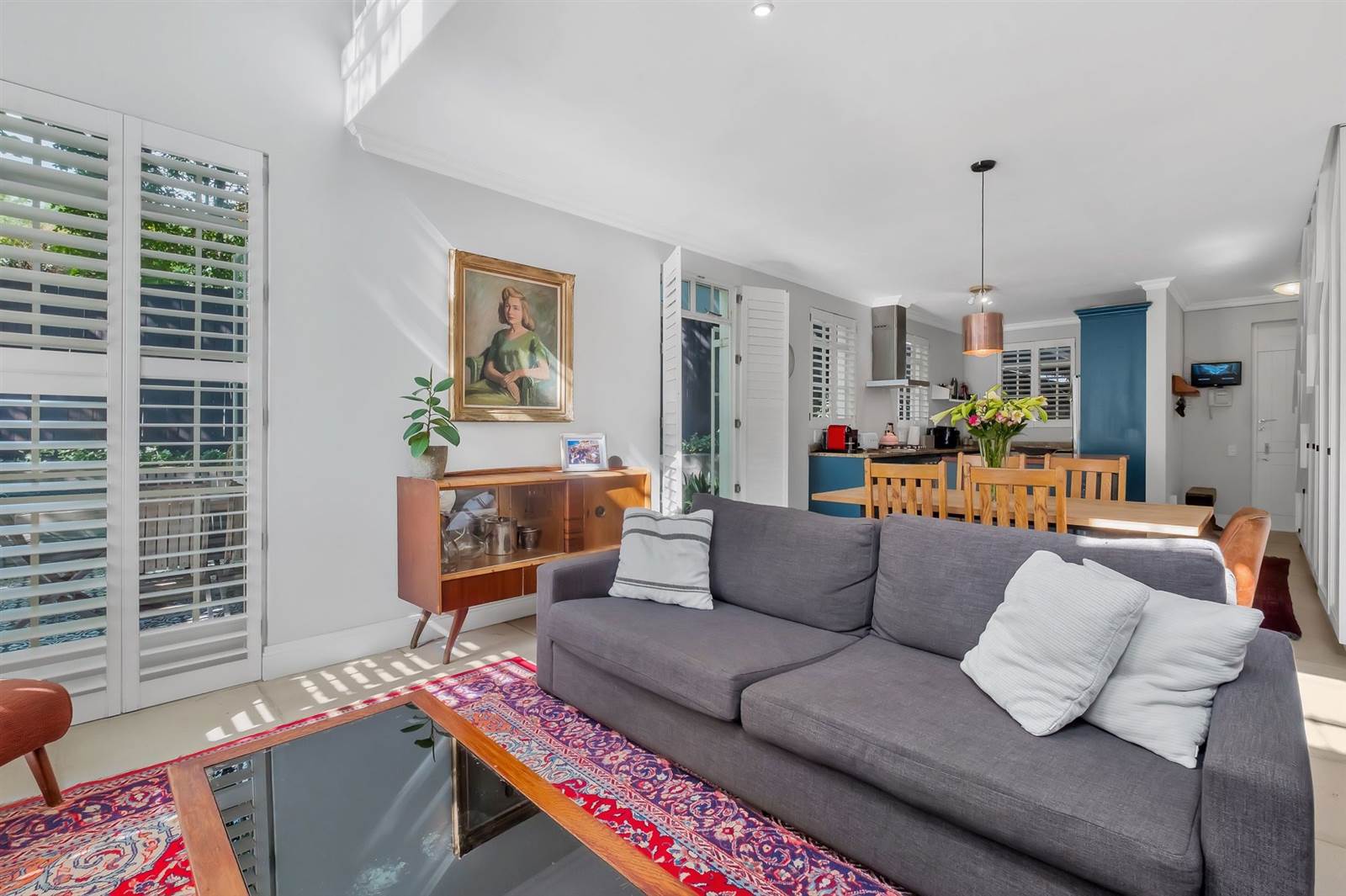R 2 490 000
2 Bed House in Parktown North
Pied--terre... . This Pied--terre in Parktown North is the perfect lock-up and go for the young and trendy executives. Oozing elegance with a chic industrial edge. The double volume open plan living room, features a closed, wood burning fireplace, plantation shutters and a choice of French doors, flowing to the private, low maintenance garden. The superbly appointed kitchen offers a wooden topped, centre island, granite counters, a gas hob, extractor and an undercounter oven.
Embark upstairs to the secure bedroom wing where two private suites await. Indulge your senses in the loft master suite, offering exposed beams, ample built-in cupboards, and a balustrade overlooking the living area. The full en-suite offers a double vanity, bath, shower and toilet. The second bedroom en-suite offers a vanity, shower and toilet.
A double carport is available at the front door. Plantation shutters and underfloor heating are available throughout. Security is excellent and offers CCTV, alarm, complex electric fence and automated gates. A 5KVA Inverter and backup Lithium batteries are installed.
Close to the Rosebank and Sandton CBDs, this gem offers easy access to the hip and trendy restaurant precinct on 7th Avenue.
Property details
- Listing number T4564186
- Property type House
- Floor size 113 m²
- Rates and taxes R 1 172
- Levies R 1 948
Property features
- Bedrooms 2
- Bathrooms 2
- En-suite 2
- Lounges 1
- Covered Parkings 2
- Access Gate
- Alarm
- Built In Cupboards
- Patio
- Kitchen
- Garden
- Intercom


