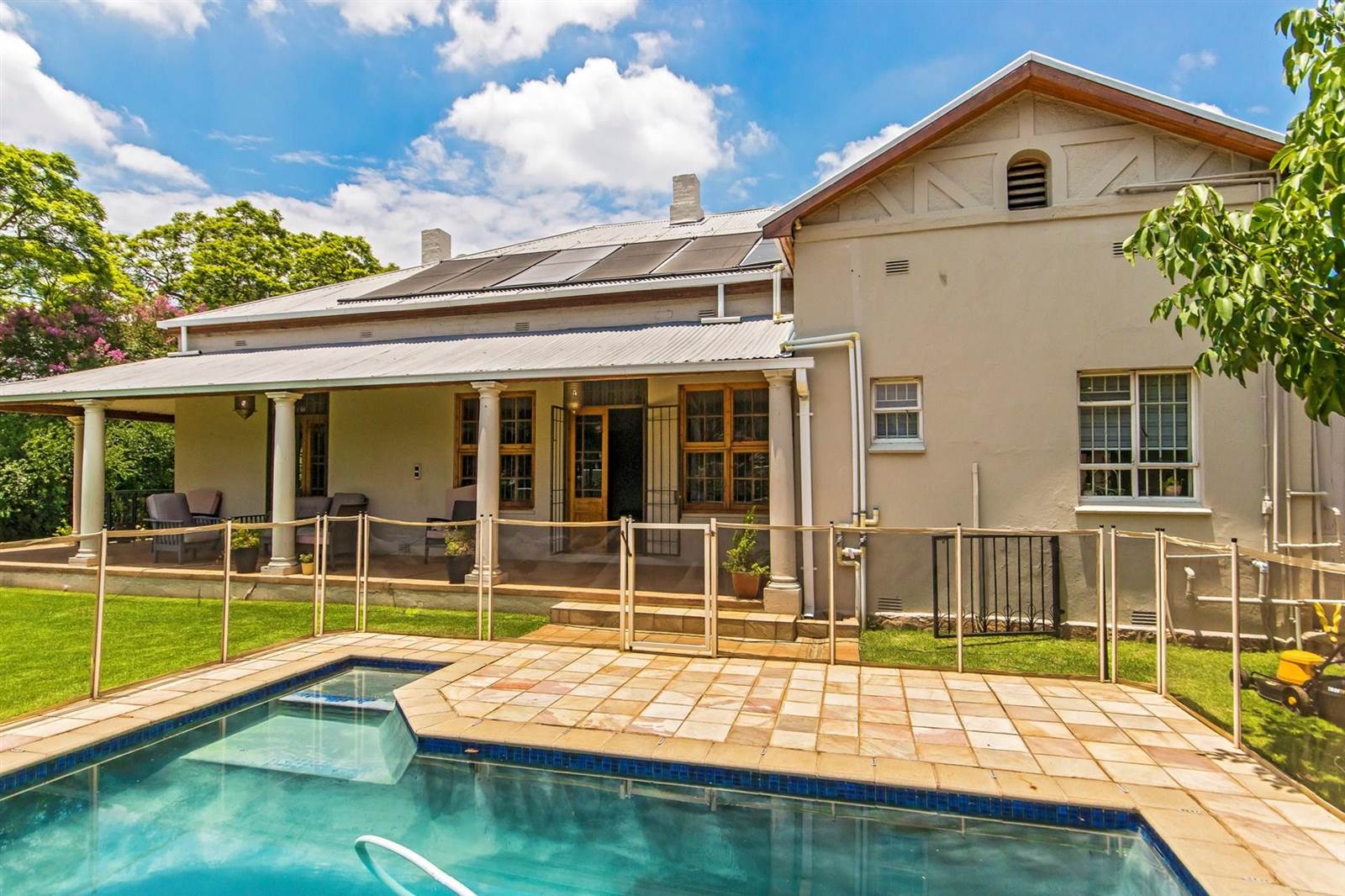


R 4 400 000
3 Bed House in Parkview
Soaring ceilings, lead pane glass doors, original strip wooden floors, steel pressed ceilings, loads of natural light and lovely long covered verandas all add to the charm of this delightful four bedroom family home with pool and cottage. Pretty entrance hall leads off covered patio through to spacious reception rooms. Formal lounge with original Victorian feature fireplace and TV lounge with wood burning fireplace, flow onto covered entertainer''s veranda, with dining and conversation spaces, with steps down to pool area. Light filled large eat in kitchen with separate scullery area, SMEG gas hob, wooden countertops, ample cupboard space and working surfaces plus walk in pantry. Separate scullery with two basins and dishwasher. Outside laundry with basin and under counter space for 2 appliances. Four double sunny bedrooms leading off long wide passage. Main en suite with stacking windows allows for lovely garden views. En suite bathroom with feature tiled floors, twin basins, large shower with subway tiles, free standing bath, dual flush toilet and Victorian bathrooms taps. Full family bathroom with shower, free standing bath and dual flush toilet. Separate one bedroom cottage with kitchen and full bathroom. Ideal for visiting family or income potential. Plus large, light office with sufficient space for three work stations provides an ideal work from home space.
Extras: Heated pool, Fibre ,Egoli gas, Excellent security, Ample off road parking, Large storeroom with ramp access, Underground JoJo water storage tank.
Property details
- Listing number T4609274
- Property type House
- Erf size 1356 m²
Property features
- Bedrooms 3
- Bathrooms 2
- Lounges 2
- Dining Areas 1
- Garages 3
- Flatlets
- Pet Friendly
- Pool
- Security Post
- Study